江汉六桥4×28m简支转连续小箱梁桥结构设计(含CAD图纸)(任务书,开题报告,论文说明书30000字,CAD图纸19张)
摘要
本毕业设计题目为4×28m简支转连续小箱梁桥结构设计,以武汉市江汉六桥实际项目为背景,属于该项目引桥的第一联,本计算书包括桥梁上部结构和下部结构计算。预应力混凝土简支转连续小箱梁桥具有施工简单,建设费用低,行车舒适平顺不颠簸,抗震能力强,易于保养和维护的特点,适用于中小跨径的桥梁。
本次设计首先根据相关规范要求和设计经验拟定了主梁的主要构造和相关细部的尺寸,考虑到桥梁结构形式与地质条件,桥台采用肋板式桥台,桥墩选用圆柱墩,基础均选用摩擦桩,上部结构施工方式为预制吊装施工。
其次利用MIDAS 软件进行桥梁上部结构得计算分析,包括结构内力计算,计算配筋结果,进行施工阶段及截面验算。还考虑了混凝土收缩、徐变次内力和基础不均匀沉降引发的次内力以及温度次内力等因素的影响。行车道板计算、锚固端局部承压验算采用手算的方式,下部结构主要进行桥墩、盖梁以及桩基础的设计与计算,采用手算与电算相结合的计算方式。
经过对本设计的分析计算,结果表明:桥梁内力分布合理,并符合相应规范要求。
关键词:简支转连续;结构分析;MIDAS/CIVIL
Abstract
The design of the construction of the continuous box girder bridge with 4 × 28m prestressed concrete is the background of the actual project of the 6th Jianghan Bridge in Wuhan. It belongs to the superstructure and the lower part of the first joint of the project Structure calculation book. Prestressed concrete continuous small box girder has the characteristics of simple construction, smooth driving, strong earthquake resistance, easy maintenance and maintenance. Suitable for small and medium span bridges. Due to the limitation of time and individual ability, this graduation design has not been designed for lateral prestress, vertical prestress and earthquake resistance.
In this design, the main structure and the relevant detail of the main girder are designed according to the requirements and design experience. Taking into account the bridge structure form and geological conditions, the abutment adopts the pylon table and the pier piers, and the foundation adopts the friction pile. And to determine the construction method for prefabricated lifting construction.
Second, the use of MIDAS software for the calculation of the upper structure analysis, including internal force analysis, calculation of reinforcement results, the construction phase and cross-section check. At the same time, it is necessary to consider the influence of the factors such as the shrinkage of the concrete, the internal force of the creep and the sub-internal force caused by the uneven settlement of the foundation and the internal force of the temperature. The design and calculation of the piers, abutment and pile foundation are mainly carried out by the lower part of the roadway, the local stress and the lower structure of the roadway.
After analyzing and calculating the design, the results show that the internal force distribution of the bridge is reasonable and meets the requirements of the corresponding specifications.
Key words: supported-to-continuous girder bridge; MIDAS/CIVIL; structural analysis
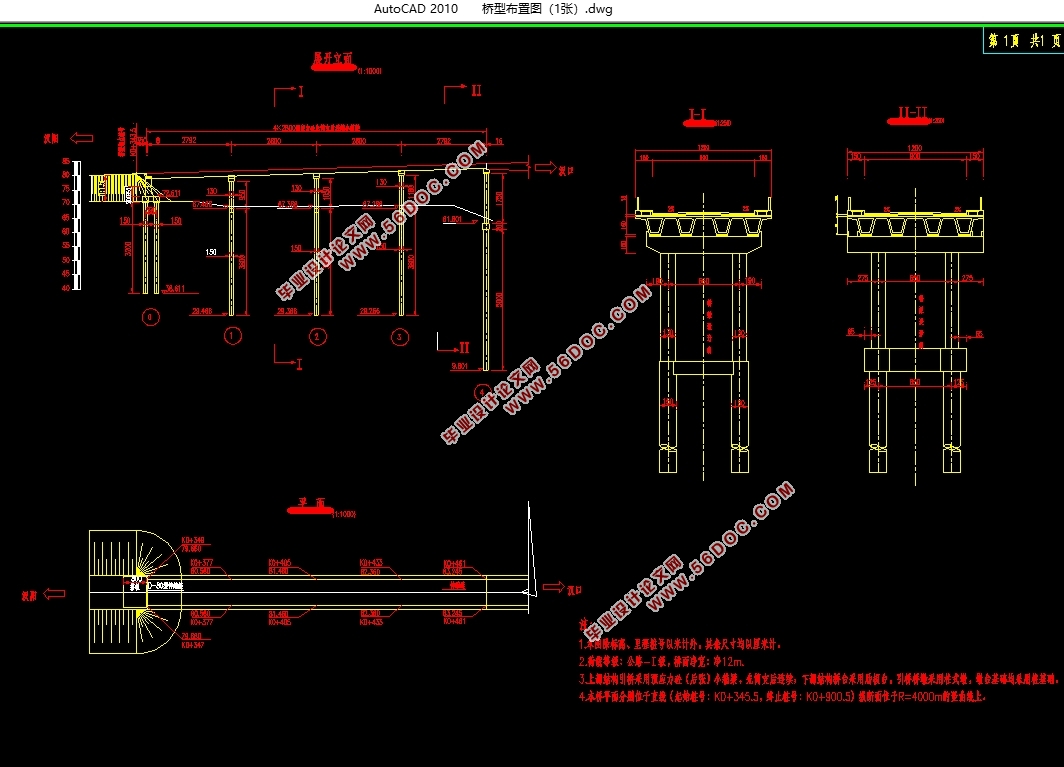
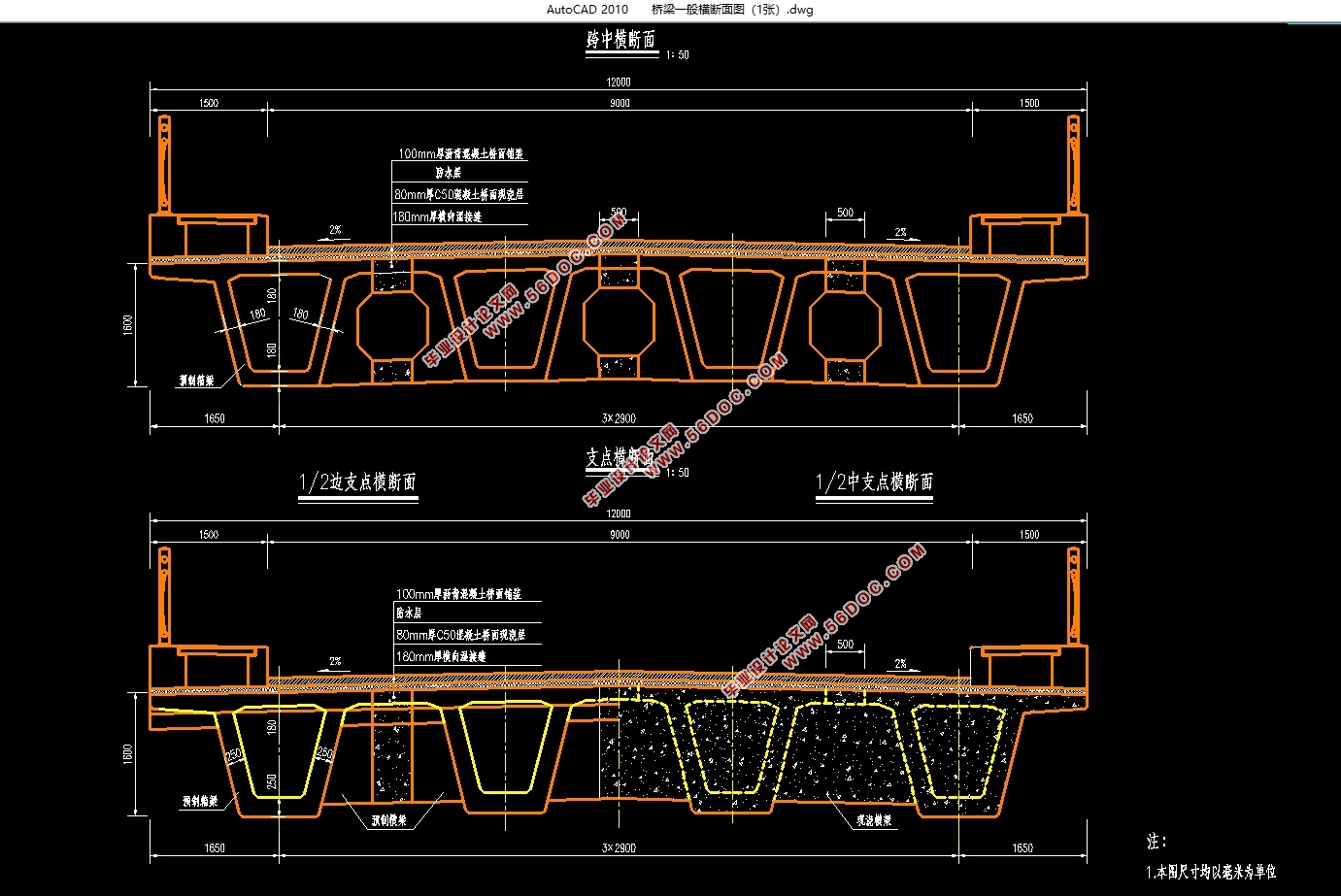
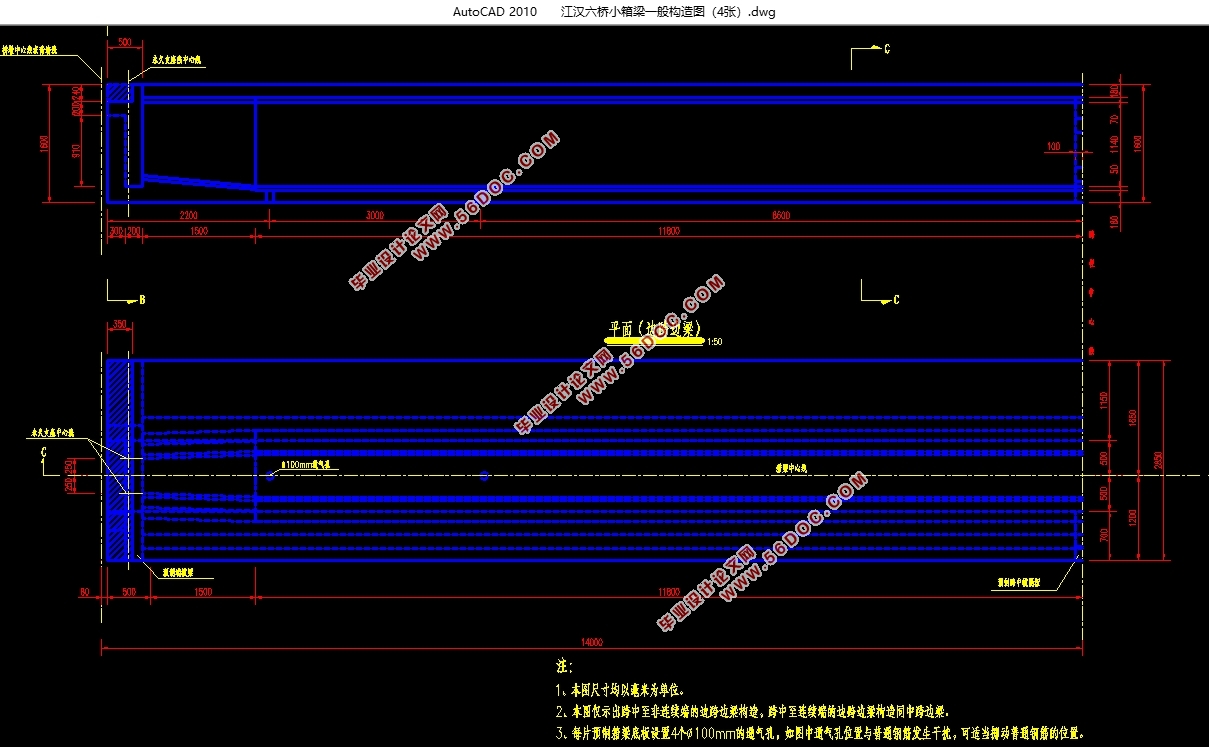
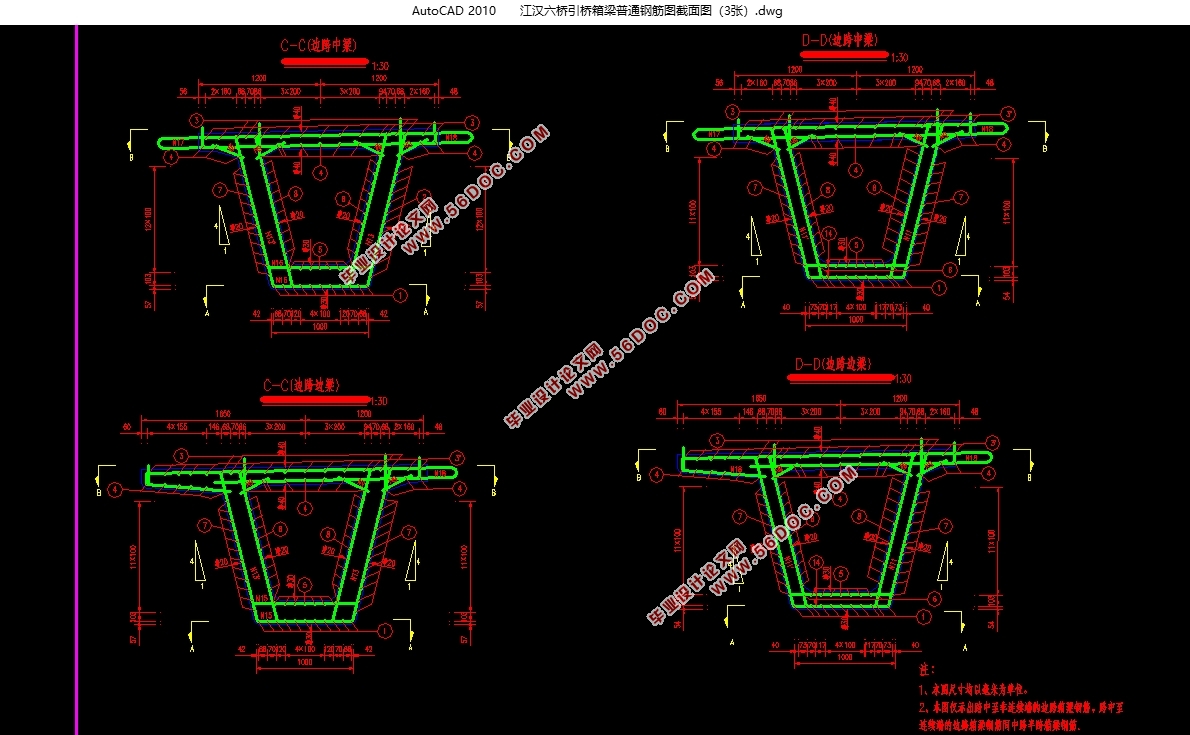
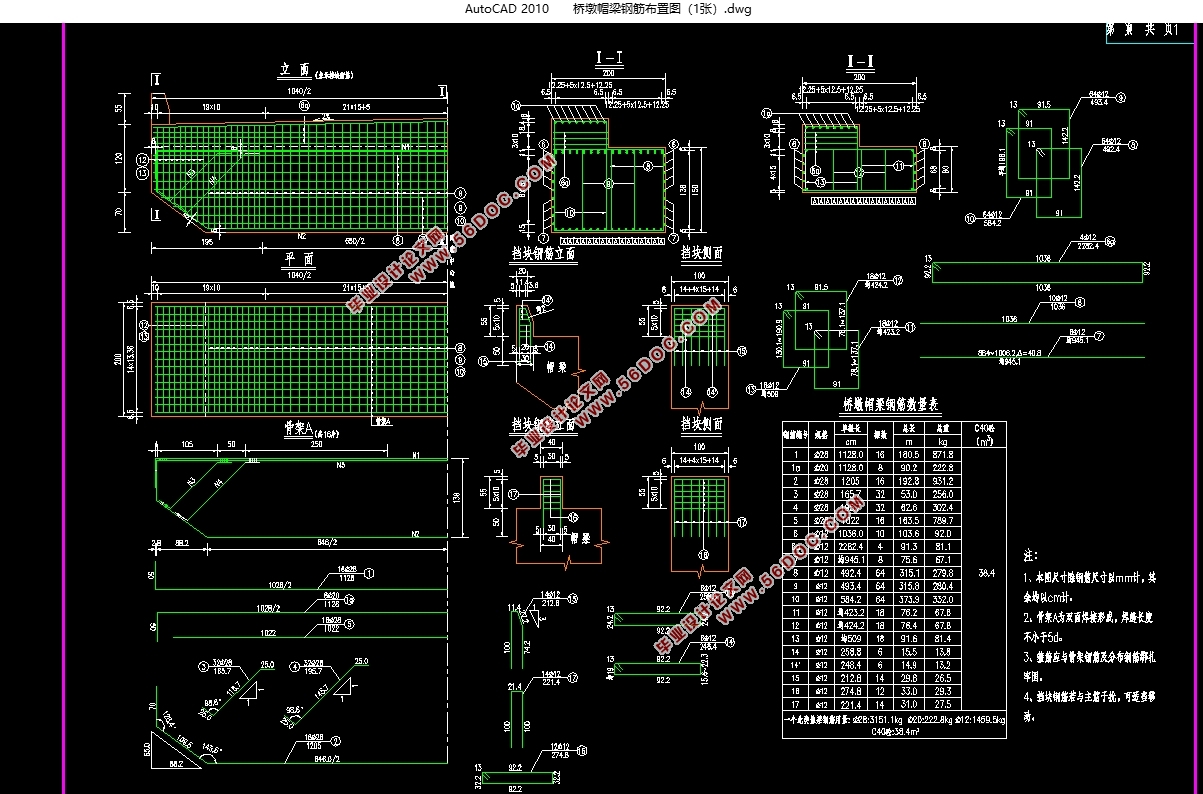
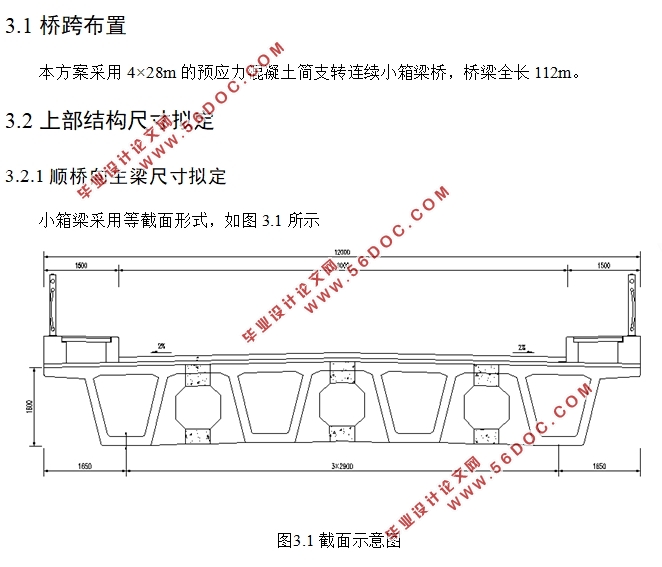
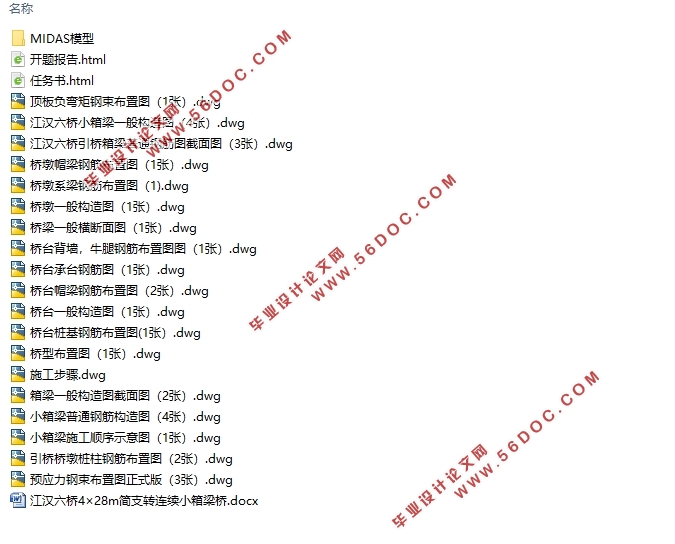
目录
摘要 I
Abstract II
第1章绪论 5
1.1预应力混凝土连续梁桥的发展概述 5
1.2选题设计思想及意义 6
第2章桥型方案比选 7
2.1构思宗旨 7
2.2比选原则 7
2.3设计方案 7
2.3.1预应力混凝土简支转连续小箱梁桥 7
2.3.2装配式预应力混凝土简支T梁 8
2.3.3预应力混凝土变高度连续箱梁桥 8
2.3.4方案比选 9
第3章桥跨总体布置及结构尺寸拟定 11
3.1桥跨布置 11
3.2上部结构尺寸拟定 11
3.2.1顺桥向主梁尺寸拟定 11
3.2.2横桥向主梁尺寸 11
3.3下部结构尺寸的拟定 12
3.3.1墩身尺寸拟定 12
3.3.2桥台拟定 12
3.3.3桩基础尺寸拟定 12
第4章建模 13
4.1模型简化 13
4.1.1横向分布系数的计算 13
4.1.2模型简化 14
4.2主要参数说明 15
4.2.1材料参数 15
4.2.2荷载参数 16
4.2.3边界说明 17
4.3施工阶段说明 17
第5章桥梁结构内力计算 18
5.1恒载内力 18
5.2活载内力 20
第6章预应力钢筋设计及预应力损失计算 25
6.1预应力钢筋设计 25
6.1.1纵向预应力筋估算 25
6.1.2预应力筋的布置 30
6.2预应力损失 30
6.2.1预应力钢筋与管道壁之间的摩擦σl1 31
6.2.2锚具变形、钢筋回缩和接缝压缩σl2 31
6.2.3预应力钢筋与台座之间的温差σl3 32
6.2.4混凝土的弹性压缩σl4 32
6.2.5预应力钢筋的应力松弛σl5 32
6.2.6混凝土的收缩徐变σl6 32
6.2.7预应力损失计算结果 33
第7章次内力计算及内力组合 36
7.1温度次内力 36
7.1.1计算依据及方法 36
7.1.2温度次内力计算结果 36
7.2基础不均匀沉降次内力 42
7.3预应力次内力 44
7.4收缩次内力 46
7.5徐变次内力 47
7.6内力组合 49
7.6.1承载能力极限状态组合 49
7.6.2正常使用极限状态组合 51
第8章主要截面验算 56
8.1承载能力极限状态截面验算 56
8.1.1正截面抗弯验算 56
8.1.2斜截面抗剪验算 58
8.2正常使用极限状态截面验算 62
8.2.1使用阶段正截面抗裂验算 62
8.2.2使用阶段斜截面抗裂验算 66
8.2.3挠度验算 67
8.3持久状况和短暂状况构件的应力验算 68
8.3.1使用阶段正截面压应力验算 68
8.3.2使用阶段斜截面主压应力验算 70
8.3.3施工阶段正截面法向应力验算 72
8.3.4受拉区钢筋的拉应力验算 75
第9章锚下局部承压验算 77
9.1局部受压区尺寸要求 77
9.2局部抗压承载力计算 78
第10章行车道板计算 79
10.1中间单向板计算 79
10.1.1恒载内力 79
10.1.2活载内力 79
10.1.3内力组合 81
10.2外边梁悬臂板内力计算 81
10.2.1恒载内力 81
10.2.2活载内力 81
10.2.3内力组合 82
10.3配筋设计 82
10.3.1桥面板配筋 82
第11章盖梁计算 83
11.1盖梁计算 83
11.1.1计算模型 83
11.1.2盖梁截面配筋 85
11.1.3盖梁截面承载力验算 85
第12章桥墩计算 88
12.1荷载计算 88
12.2截面配筋计算 89
12.3墩柱截面承载力验算 91
第13章桥墩钻孔灌注桩计算 92
13.1荷载计算 92
13.2桩长计算 92
13.3桩的内力及位移计算 94
13.3.1基本假定 94
13.3.2桩的计算宽度 94
13.3.3桩的变形系数 94
13.3.4计算最大冲刷线处桩身弯矩M0,水平力Q0及轴向力P0 95
13.3.5计算最大冲刷线下深Z处桩截面弯矩Mz及水平压应力σzx 95
13.3.6桩顶纵向水平位移验算 97
13.3.7桩身截面配筋计算 98
13.4墩柱截面承载力验算 100
参考文献 102
致谢 103
|















