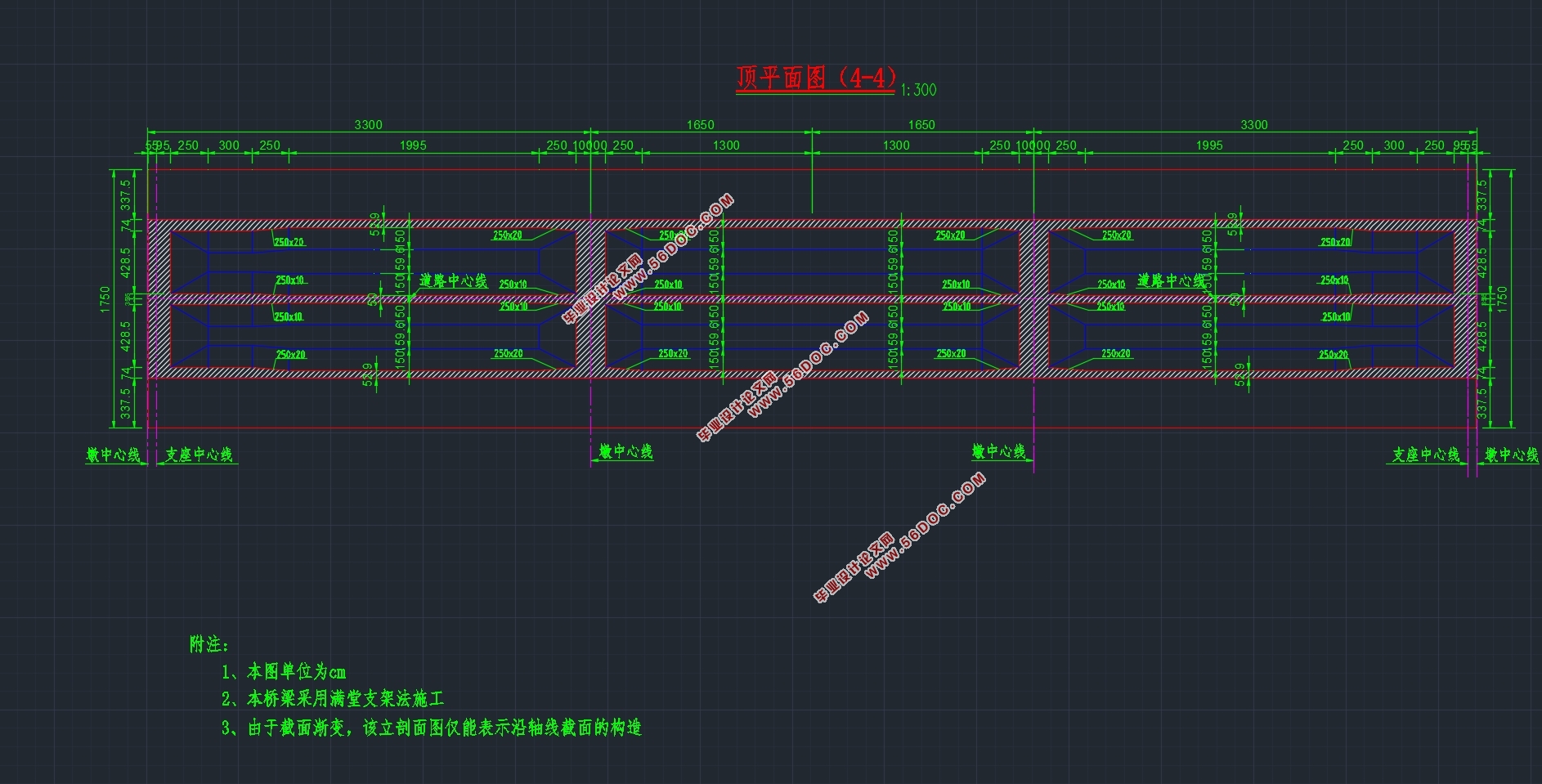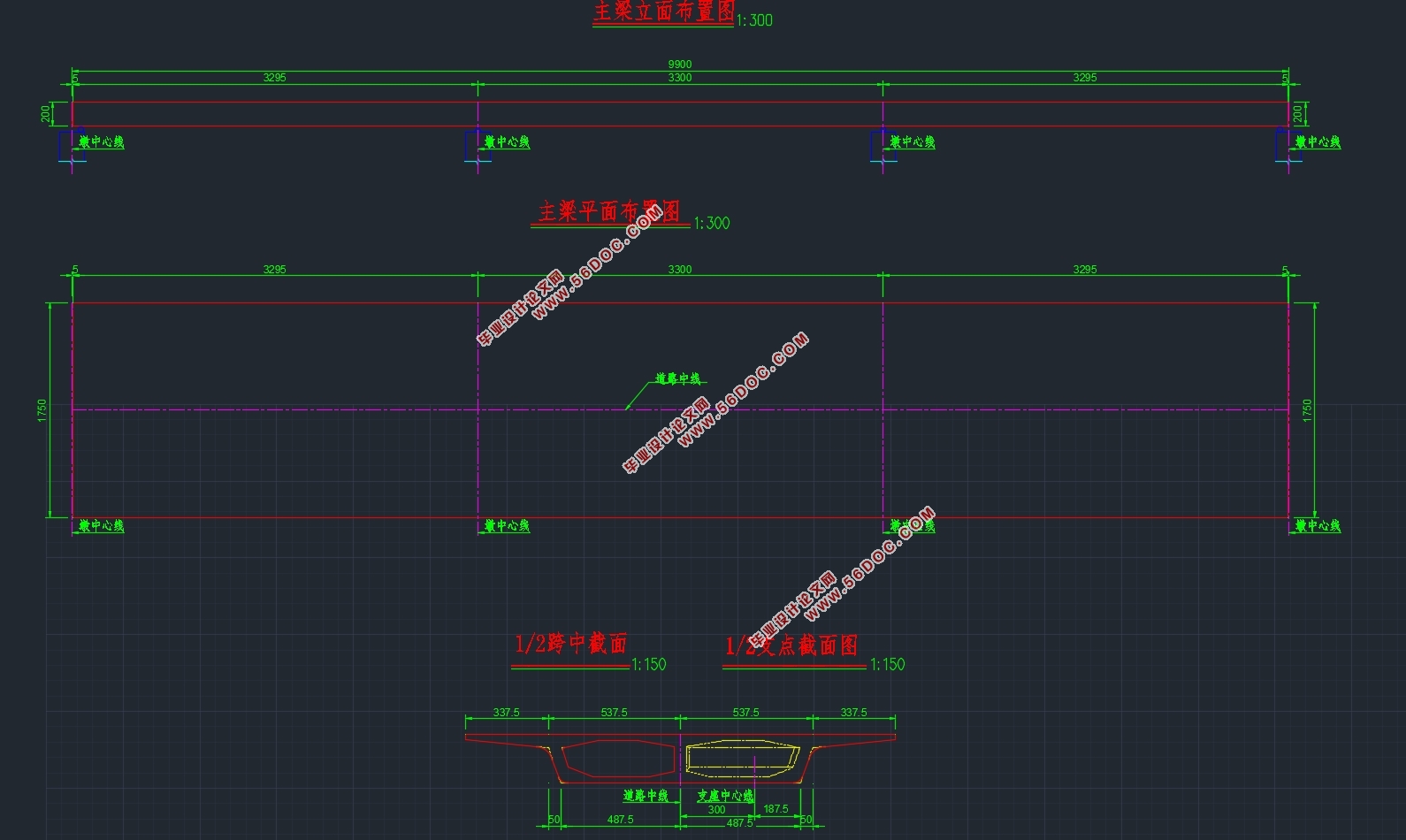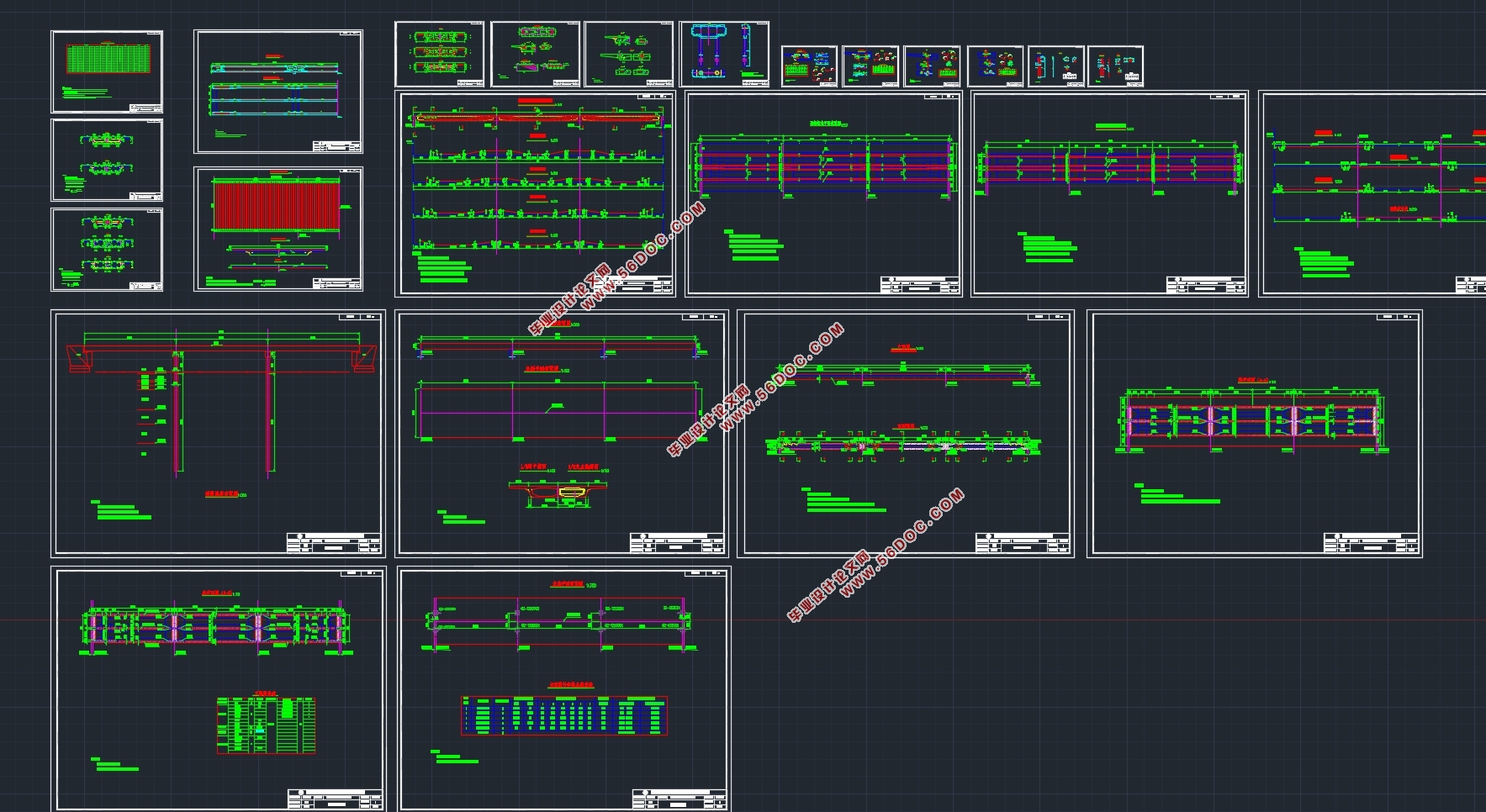总长99m三跨等跨33m岱家山连续箱梁桥结构设计(含CAD图)(任务书,开题报告,论文计算书19000字,CAD图24张)
摘 要
武汉市岱家山大桥是目前正在施工建设的重要桥梁之一,作为从汉口汉黄路前往黄陂汉口北和盘龙城的重要交通枢纽之一,岱家山大桥在未来将会发挥重要的作用。预应力连续箱梁桥是一种采用箱形截面,形式为两跨及两跨以上,施工难度低,抗震能力相较于其他桥型优异、结构受力性能好、变形小的桥梁类型,因此连续箱梁桥在多种设计场合被作为优先选择。
本次设计主要为岱家山大桥的初步设计,主要利用midas软件进行设计与计算。岱家山大桥的全长共99m,分为三跨,每跨33m,设计荷载标准为机动车道为公路-Ⅰ级,桥面宽度为 0.5m防撞墙+7.5m机动车道+1.5m隔离带+7.5m机动车道+0.5m防撞墙,共17.5m,采用预应力连续箱梁结构设计,梁高为2m。横断面形式采用了单箱双室截面的设计。本桥的施工采用满堂支架现浇施工方法。
关键词:midas建模;连续梁;预应力;箱梁
Abstract
Wuhan City Jia Dai Shan bridge is currently under construction of bridge construction, as one of the most important traffic hub from Hankou to Huangpi Hankou Han Huang Road North and Panlong City, Dai Jia Shan bridge play an important role in the future will be. Prestressed concrete continuous box girder bridge is a kind of the box section, form two and two span, low construction difficulty, seismic capacity compared to other bridge with excellent and good mechanical properties of the structure, so the small deformation of bridge type, continuous box girder bridge in a variety of occasions is designed as a priority.
This design is mainly the preliminary design of Dai Jia Shan bridge, mainly using Midas software for design and calculation. Dai Jia Shan bridge a total length of 99m, divided into three spans, each span 33m, design load standard for motorized road grade, bridge width 0.5m +7.5m +1.5m motor vehicle crash wall isolation belt +7.5m Lane +0.5m anti-collision wall, a total of 17.5m, the design of prestressed concrete continuous box girder structure, beam height is 2m. The cross section forms the design of single box and double chamber section. The construction of the bridge adopts full support cast-in-place construction method.
Key words: Midas modeling; continuous beam; prestress; box girder
3.1桥梁总体布置图
桥梁跨径总长度为99m,设计为三跨等跨,每跨长度相等,跨度为33m,桥面宽17.5m,



目 录
摘 要 1
Abstract 2
第1章 绪论 3
1.1研究背景 3
1.2毕业设计的目的与意义 4
第2章 设计资料 5
2.1设计标准 5
2.2设计资料 5
2.3技术规范 5
第3章 桥梁的方案设计 6
3.1桥梁总体布置图 6
3.2材料选用 6
3.2.1 混凝土 6
3.2.2 预应力束 7
3.2.3 普通钢筋 7
3.2.4锚具及各类材料 7
3.3桥梁整体设计及尺寸拟定 7
3.3.1 截面类型确定 7
3.3.2 梁高确定 7
3.3.3 横剖面截面尺寸拟定 8
3.4截面几何特性 10
3.5不同截面相互间变化 11
3.6桥面构造设计 11
第4章 Midas建模 12
4.1单位系设置 12
4.2选用材料及截面设置 13
4.2.1 定义材料 13
4.2.2 定义截面 14
4.2.3变截面计算与导入 16
4.3midas结构模型建立 16
4.3.1划分节点与单元 16
4.3.2添加变截面组 17
4.3.3定义结构组 18
4.3.4定义时间依存材料特性 18
4.3.5边界条件 19
4.4 Midas计算 24
4.4.1荷载组合 24
4.4.2模型结果内力图 25
4.5 PSC设计 26
4.6 Midas验算 27
第5章 内力计算 44
5.1自重内力 44
5.2二期恒载内力 46
5.3汽车荷载作用效应计算 47
5.3.1 冲击系数和折减系数 47
5.3.2汽车荷载横向分布增大系数计算 48
5.3.3 汽车活载效应计算 48
5.4支座沉降 56
5.5荷载组合 59
5.5.1 承载能力极限状态 59
5.5.2正常使用极限状态 60
第6章 预应力钢束的估算及布置 62
6.1钢束估算 62
6.2 钢束布置 63
6.2.1 钢束布置要求 63
6.2.2 钢束布置原则 63
6.2.3 钢束起弯角和线型的确定 63
6.3箱梁横向预应力束设计 66
第7章 盖梁设计 67
7.1桥墩及盖梁尺寸 67
7.2盖梁荷载计算 67
7.2.1永久作用 67
7.2.2可变作用 68
7.3 盖梁配筋计算 71
7.3.1正截面配筋 71
7.3.2剪力作用配筋 71
第8章 桥墩设计与计算 73
8.1 荷载计算 73
8.1.1 恒载计算 73
8.1.2 活载计算 73
8.2截面配筋计算 73
8.3桥墩截面承载力校验 75
第9章 桩基础计算 77
9.1地质资料 77
9.2荷载计算 78
9.3桩长计算 78
9.4桩的内力与位移 80
9.5 桩基配筋计算及桩身材料截面强度验算 82
参考文献 84
致 谢 85
|







