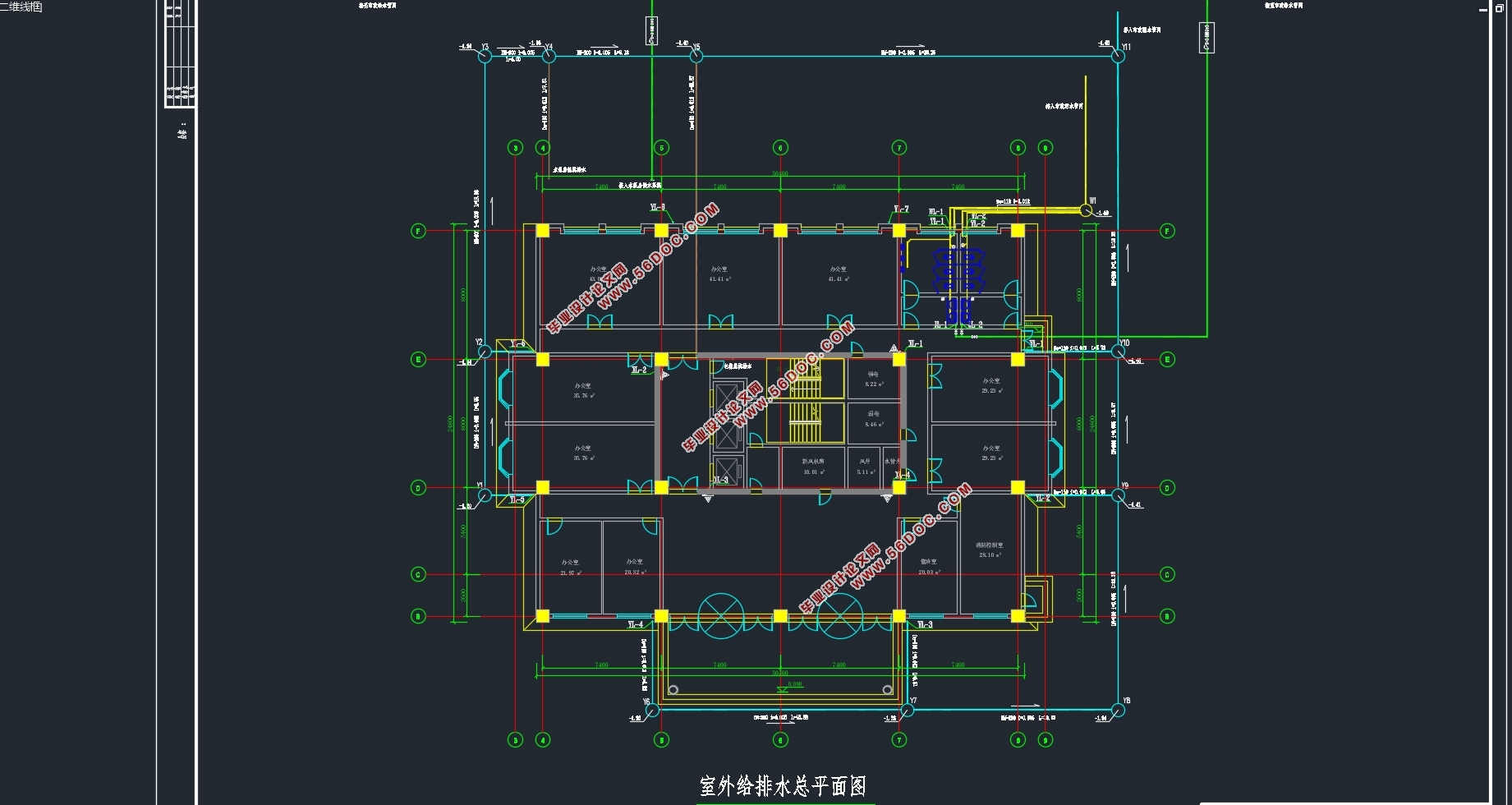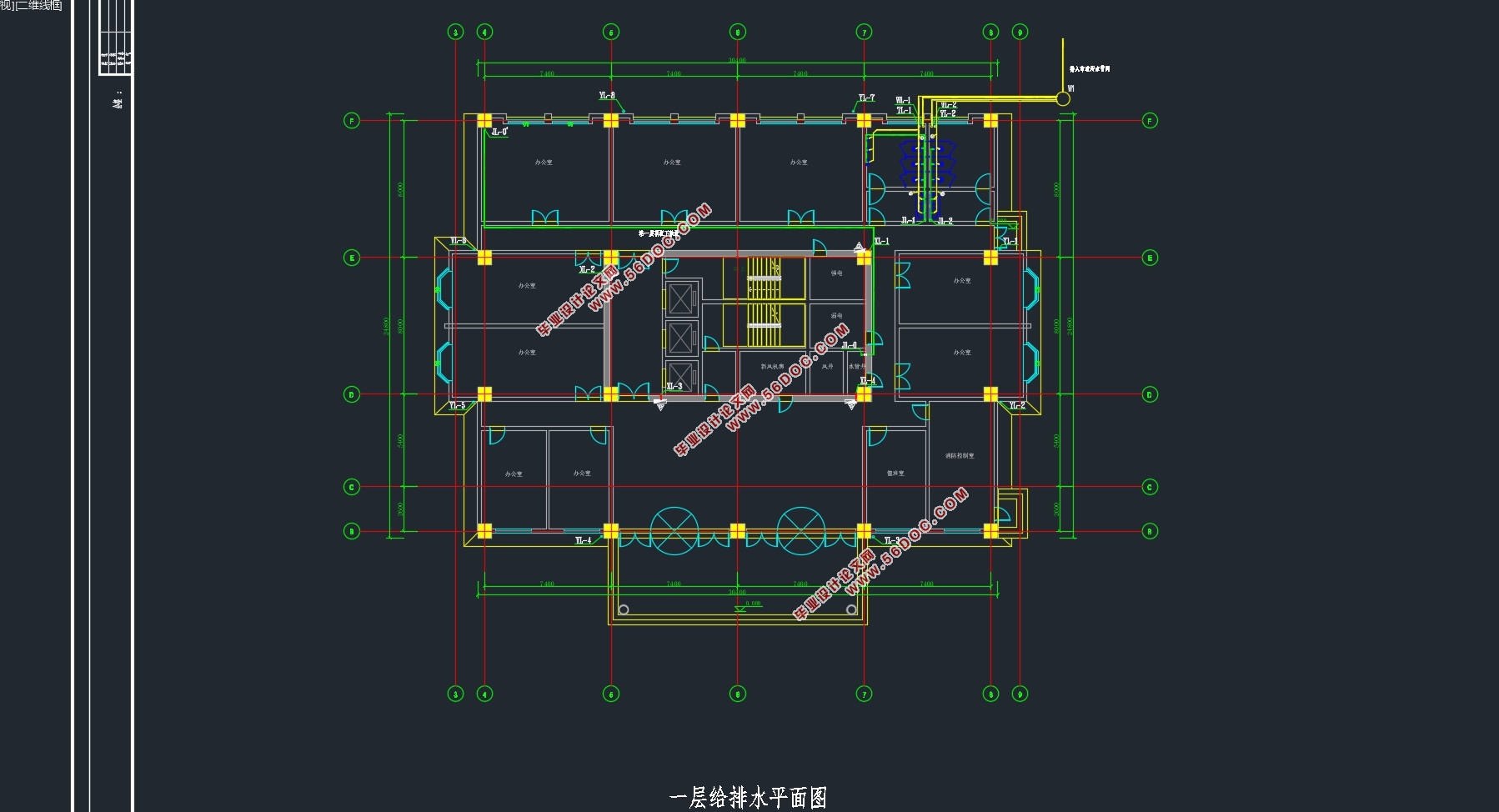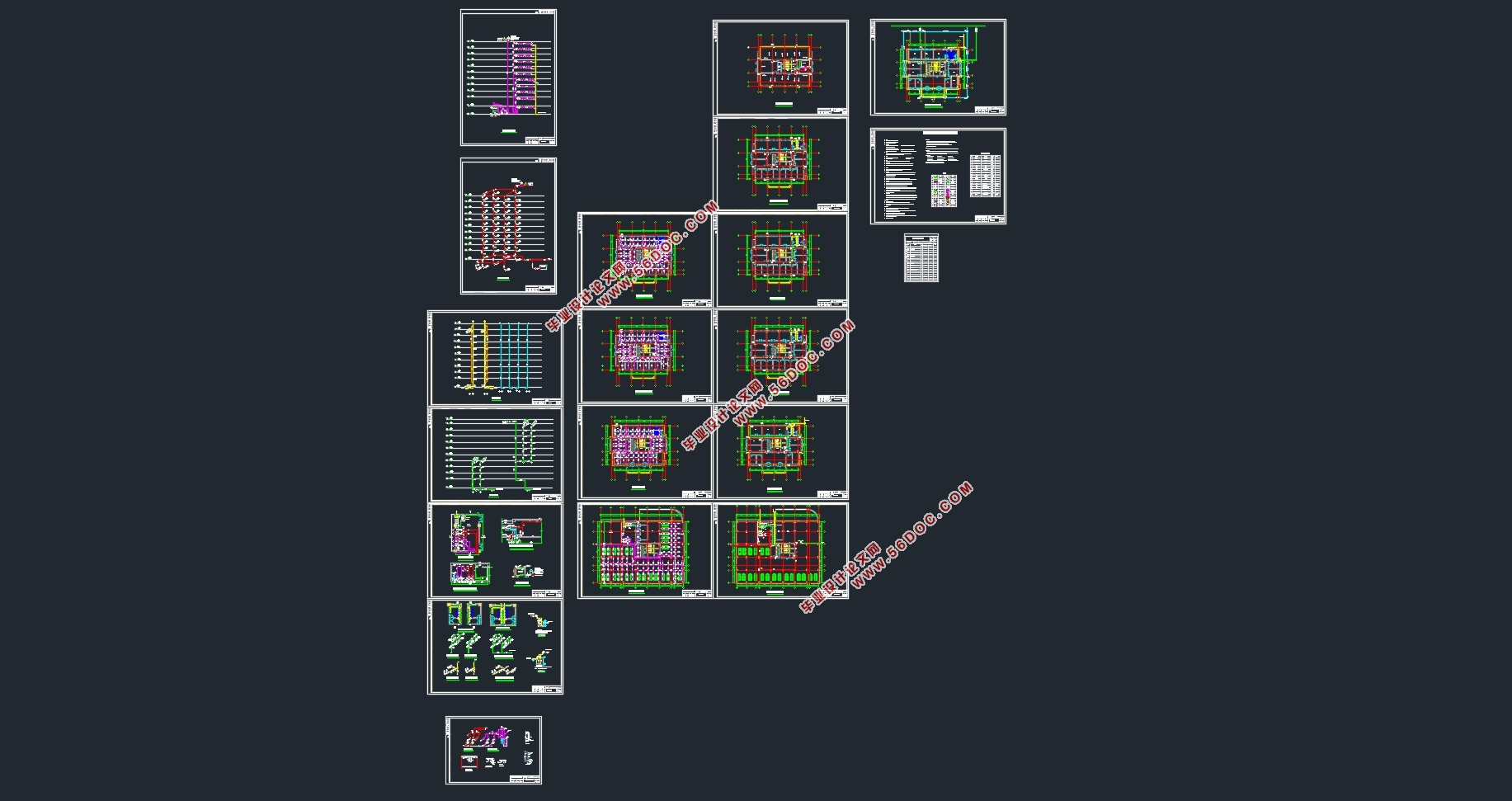南京某大学科技园研发楼给排水设计(附CAD图)(任务书,开题报告,外文翻译,论文计算书17000字,CAD图18张)
摘 要
该建筑的给水系统分区供水,从北面市政管网上的东侧接一根DN50的引入管,一层至四层由该管利用市政压力直接供水;西侧从市政管网接一根DN70的引入管,将水供给地下消防水池和无负压变频供水设备。该建筑五至十层采用无负压变频供水设备加压供水,并给屋顶18立方的消防水箱供水。地下消防水池采用钢筋混凝土结构,置于地下室泵房外侧,有效容积436.8立方。
根据最新消防设计规范,该建筑为二类高层建筑,室外消火栓用水量30L/s,室内消火栓用水量20L/s,火灾延续时间2h。消火栓充实水柱高度12m,水龙带长度25m,水枪喷嘴流量5L/s,消防立管管径为DN100。为保证消防系统安全供水,消火栓系统在地下室和屋顶层连接成环状。在屋顶层设试验消火栓一个,每个室内消火栓箱内均设有远距离启动消防泵的按钮。在建筑每个楼层并配置手提式磷酸铵盐干粉灭火器,每个配置点设两个。
该建筑采用湿式自动喷水灭火系统,喷淋系统设计流量30L/s。报警阀设于地下室泵房内,各层均设信号阀、水流指示器和末端试水装置,其信号均送入消防控制中心进行处理。本工程的自动喷水灭火系统分2个报警系统,负一层到四层设置一个系统,五至十层设置另一个系统。屋顶设置18立方米消防水箱贮存火灾初期10min自动喷水灭火系统、室内消火栓系统用水量,初期灭火由屋顶消防水箱供水,后期灭火由地下室消防水池通过消防泵和喷淋泵供水给消防、喷淋管网系统。
该建筑公共卫生间排水采用污废合流,卫生间排水系统采用专用通气立管,通气管每隔两层相连通。该建筑底层卫生间的污水单独排出,污水排出室外先排入检查井后,再排入市政污水管网系统。地下室排水经排水沟汇集排至集水坑,经潜污泵提升后排至户外检查井。该建筑屋面雨水设计重现区为5年,屋顶排水采用檐沟外排水,选择重力流系统,雨水经屋面雨水斗收集后由雨水管排至雨水井,再汇入城市雨水管网。
关键词:给水系统、排水系统、消火栓系统、自动喷水灭火系统、雨水系统
Abstract
The building water supply, water supply system partition of the municipal pipe network on the east of north after the introduction of a (tube, one to four layers by the pressures of the tube using municipal water supply directly; The west from the municipal pipe network after the introduction of a DN70 pipe, the water supply of the underground fire pool and no negative pressure frequency conversion water supply equipment. The building is five to ten layers adopting pressurized water supply pressure frequency conversion water supply equipment, and to the roof of 18 cubic of water tank water supply. Reinforced concrete structure is used in underground fire pool in the basement pump room outside, the effective volume of 436.8 cubic.
According to the latest fire control design code, the construction of high-rise buildings, outdoor fire hydrant water 30 l/s, indoor fire hydrant water 20 l/s, fire duration 2 h. Fire hydrant enrich water column 12 m in height, hose length is 25 m, spray nozzle flow 5 l/s, fire riser pipe diameter for the DN100. In order to ensure the safety of water supply of fire protection system, fire hydrant system in the basement and roof layer connection into a ring. In fire hydrant a floor or roof experiment, each indoor fire hydrant boxes have remote button to start the fire pump. Each floor in architecture and configuration of portable ammonium phosphate powder extinguishers, each configuration set two points.
The building adopts wet automatic sprinkler system, sprinkler system design flow 30 l/s. Alarm valve is located in the basement pump room, each floor are set signal valve, water flow indicator and test device at the end, the signals are sent to the fire control center for processing. The project of automatic sprinkler system two alarm system, a negative one to four layer set up the system, set up another five to ten layer system. Roof set 18 cubic meters of water tank storage fire early 10 min water automatic sprinkler system, indoor fire hydrant system, initial attack by roof water tank water supply, the late fire passed by the basement fire pool fire pump and spray pump water supply for fire protection, sprinkler pipe network system.
The building of public toilet drainage using sewage waste confluence, toilet uses
special ventilation pipe drainage system, ventilation tube connected to every two layers. The building is the bottom of toilet wastewater discharge alone, sewage discharge into the inspection Wells before outdoor, again into the municipal sewage pipe network system. The drain converge to the basement drainage sump, the submersible sewage pump ascension back to the outdoor inspection Wells. The building roof rainwater design repeat area for 5 years, roof drainage outside gutter drainage, choose gravity flow system, rain water after roof rainwater head collection by storm sewer well to the rain, into the urban rainwater pipe network.
Keywords: water supply system, drainage system, fire hydrant system, automatic sprinkler system, rain water system.
1.工程概况
该建筑总高度为42.6m,地上十层,地下一层。建筑一层层高5.4米,标准层3.8米,地下室层高3.6米,建筑标准层面积786.7㎡,地上总建筑面积8010㎡,地下一层面积为1361㎡。
(1)给水水源
本建筑以城市给水管网作为水源,从市政管网取水,供水水压为0.28MPa。
(2)排水条件
建筑采用合流排水体制,污水可直接排入城市排水管网集中送至污水处理厂。




目 录
一、中文摘要…………………………………………………………1
二、英文摘要…………………………………………………………2
三.建筑给排水工程课程设计任务书
1.基本资料、工程概况…………………………………………4
2.设计内容要求…………………………………………………5
1.给水系统的水力计算
(1)设计用水量、给水方式…………………………………………6
(2)设计秒流量………………………………………………………8
(3)给水管网的水力计算……………………………………………8
(4)入户管和水表的选择……………………………………………12
(5)建筑所需压力校核和水泵的选择…………………………………13
(6)减压阀的设置……………………………………………………14
2.建筑消火栓给水系统设计
(1)消火栓系统的组成……………………………………………15
(2)消火栓系统的水力计算………………………………………16
(3)消火栓泵的选择………………………………………………19
(4)减压孔板的设置………………………………………………20
(5)增压稳压设备的选择…………………………………………20
(6)室外消火栓与水泵接合器的选定………………………………21
3.建筑消火栓给水系统设计
(1)喷淋系统的组成………………………………………………21
(2)自动喷水灭火系统的设计计算…………………………………22
(3)喷淋泵的选择…………………………………………………30
(4)减压孔板的设置………………………………………………31
(5)增压稳压设备的选择…………………………………………31
(6)水泵接合器的选定……………………………………………32
(7)消防水池和消防水箱…………………………………………32
4.排水系统
(1)排水系统的组成………………………………………………35
(2)排水管网的计算草图…………………………………………36
(3)横支管水力计算表……………………………………………37
(4)立管水力计算…………………………………………………38
(5)排出管、排水横干管计算………………………………………39
(6)地下室排水计算………………………………………………41
5.雨水系统
(1)屋面排水系统的设计计算………………………………………42
四.给排水附件的选择………………………………………………44
五.参考文献…………………………………………………………45
六.总结………………………………………………………………46
七.谢辞………………………………………………………………47
|









