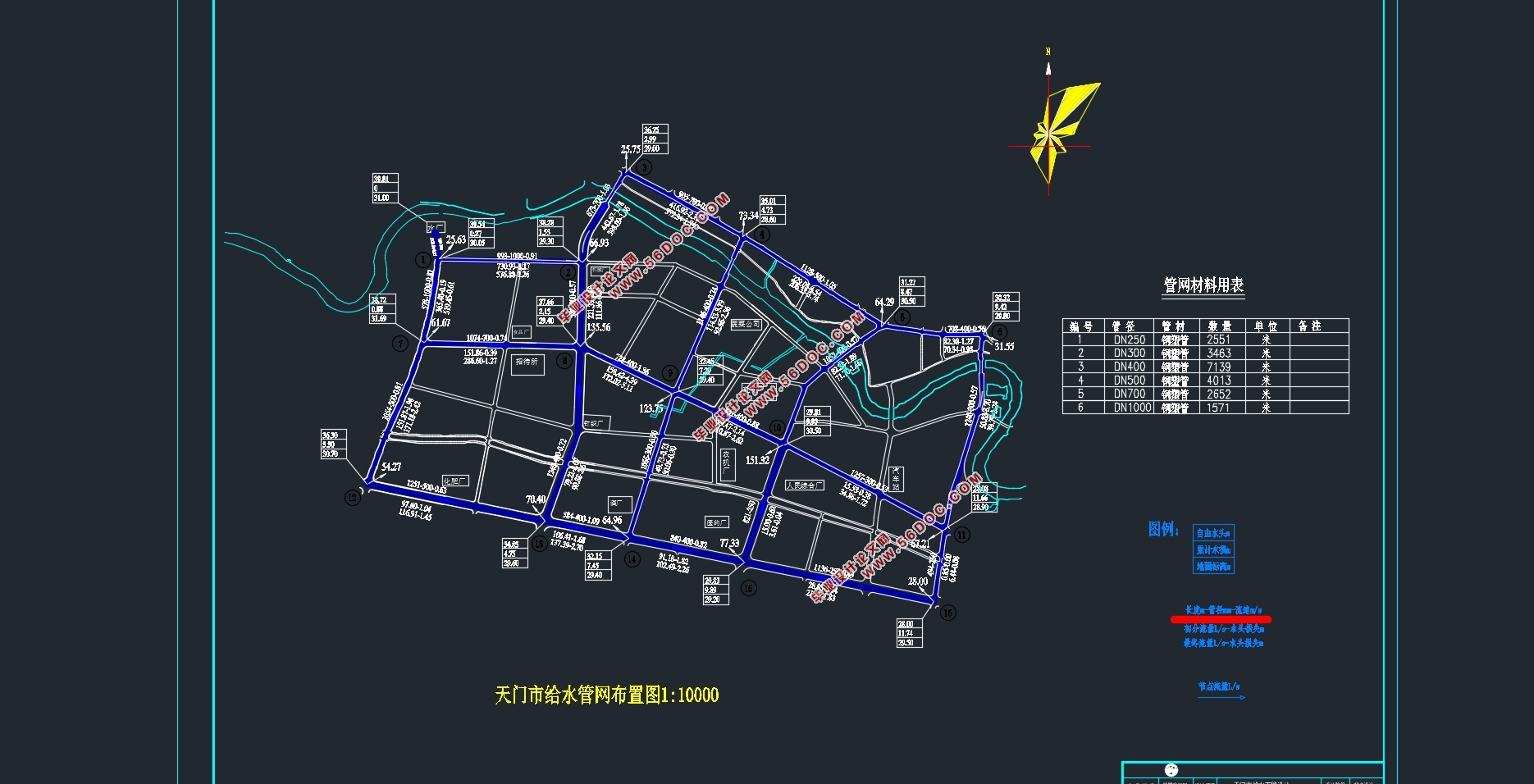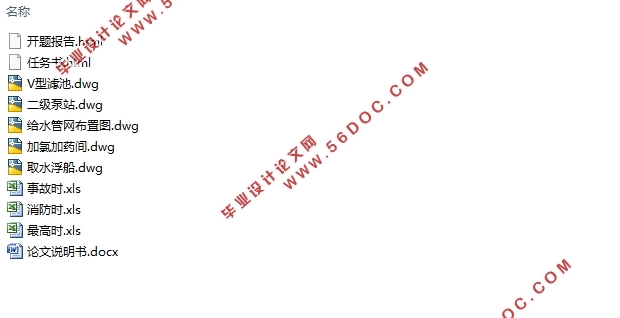天门市城区给水工程设计(含CAD图)
来源:wenku7.com 资料编号:WK719595 资料等级:★★★★★ %E8%B5%84%E6%96%99%E7%BC%96%E5%8F%B7%EF%BC%9AWK719595
以下是资料介绍,如需要完整的请充值下载。
1.无需注册登录,支付后按照提示操作即可获取该资料.
2.资料以网页介绍的为准,下载后不会有水印.资料仅供学习参考之用. 密 保 惠 帮助
资料介绍
天门市城区给水工程设计(含CAD图)(任务书,开题报告,论文说明书25000字,CAD图5张)
中文摘要
本次毕业设计的题目为:天门市城区给水工程设计,设计规模为:近期70000 ,远期250000 ,本次设计的要求是通过所给的原始资料进行给水工艺的设计和各个构筑物的设计计算,其中包括给水管网的设计和计算、取水构筑物的设计和计算、给水厂构筑物的设计计算以及工程概算和制水成本的计算。在本次设计中采用的工艺流程为:水源→浮船取水泵房→配水井→机械搅拌澄清池→V型滤池→清水池→吸水井→二级泵房→配水管网→用户。其中在配水井后投加絮凝剂,在清水池的进水管前投加消毒剂。本次设计的目的在于使学生的自主学习能力和思考能力得到提高,使学生对其四年在学校所学习到的内容的理解得到提高,为以后的社会工作打下良好的准备。通过本次的毕业设计,我对给水厂构筑物的设计和计算有了更加深刻的理解,能够独立自主的设计出一个的给水厂。
关键词:天门市;给水工程;取水输水构筑物;输配水管网;净水厂
Abstract
The design entitled : The design of Tianmen water supply project,the size of the design : the recent 70000 , Long-term 250,000 , according to the given information and data, technology design and water monomer structure design、and water intake structuresare required. transmission and distribution pipe network design, water purification plant design, engineering estimates and water costs are also included. The technological process of this design is as follows:
Source of water → primary water pumping station → assigned wells →mechanical agitation clarifiers → V-filter → storage pool → water well→secondary water pumping station→urban pipe network —system → users.Coagulant dosing in assigned wells,the disinfectant is added to the water inlet pipe of thestorage pool.
The purpose of this design is to improve students' autonomous learning ability and the thinking ability, strengthen student's understanding of the contents which they learn four years in the university, and lay a good preparation for the future social work.Through this graduation design project, I have a more profound understanding of the design and calculation of the water supply plant,and can be independent to design a water supply plant.
Keywords : Tianmen City; Water supply engineering; Water intake structures; Waterworks; Water Distribution net.


第一篇 设计说明书 1
1 绪论 1
1.1 城市概述 1
1.2 自然条件 1
1.3 社会经济 2
1.4 设计规模 3
1.5完成设计主要的收获和问题 4
2水源的选择和给水系统方案的比较 4
2.1 水源的选择 4
2.2给水系统方案的比较 5
3 设计水量的计算 7
4 管网水力计算 7
4.1 管网布置形式 8
4.2管网定线 8
4.3流量的分配 9
4.4节点的水压计算和水泵扬程的计算 12
4.5消防及事故时的校核 12
5 水厂的工艺设计 13
5.1 水厂设计水量的计算 13
5.2药剂的选择及投加方式 13
5.3 水处理构筑物的选择 14
5.4 机械搅拌澄清池 15
5.5 V型滤池 16
5.6 清水池 17
5.7二级泵房 17
5.8 水厂的平面布置 18
5.9 水厂的高程布置 21
6 取水构筑物 21
6.1 取水构筑物的选择 21
6.2 取水构筑物的计算 22
第二篇 设计计算书 23
1 设计水量 23
1.1 用水量计算 23
2 管网水利计算 25
2.1 管网定线 25
2.2流量分配 26
2.3管径及水头损失的计算 28
2.4管网平差计算 29
3 给水厂设计水量的计算 32
4 加药间加氯间的计算 33
4.1 设计参数 33
4.2 设计计算 33
5 管式静态混合器的设计计算 37
5.1设计参数 37
5.2设计计算 38
6 机械搅拌澄清池设计算 38
6.1 第二絮凝室 39
6.2 导流室 39
6.3 分离室 41
6.4 池深 41
6.5 配水三角堰 43
6.6 第一絮凝室 43
6.7 容积计算 44
6.8 进水系统 45
6.9 集水系统 45
6.10 排泥及排水的计算 50
6.11 机械设备(搅拌机)计算 55
6.12 配水井 57
7 V型滤池设计计算 57
7.1 设计数据 57
7.2 设计计算 58
8 清水池的设计计算 73
8.1清水池池体设计计算 73
8.2管道系统 73
8.3清水池的布置 74
9 二级泵站的设计计算 75
9.1 已知条件 75
9.2 二级泵站工艺设计要点 75
9.3 设计计算 75
10水厂布置 84
10.1 水厂平面布置 84
10.2 水厂高程布置 85
11 取水构筑物的设计计算 89
11.1设计基本参数 90
11.2取水构筑物扬程计算 90
11.3初选泵和电机 91
11.4机组布置和基础计算 91
11.5吸水管路与压水管路计算 92
11.6吸压水管路的计算 93
11.7浮船平面尺寸确定 95
11.8附属设备的选择 96
12 净水厂排泥及生产废水的处理 96
13 工程概算 97
13.1 工程造价 97
13.2 单位制水成本 98
参考文献 100
附录 101
致谢 104
|





