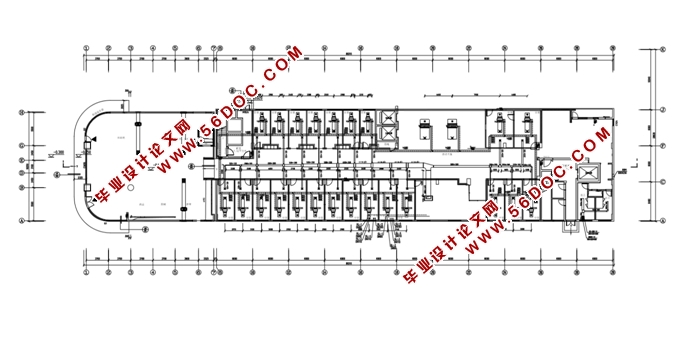浙江省杭州市中心医院空调系统设计工程(设计说明书20000字,PDF图10张)
摘要
本工程是位于浙江省杭州市的杭州市中心医院,属亚热带季风气候区,夏季炎热,冬季寒冷。地下一层,地上九层,总建筑面积为15611.82 m²,建筑高度45.99m,本设计从节能性、经济性、绿色性等方面进行暖通空调设计。
本设计使用通过手算、DeST软件计算负荷,夏季冷负荷为679.66kW,冬季热负荷为852.01kW。DeST软件的模拟计算算得该建筑的全年动态负荷,为后续的方案比选、经济分析提供条件。
结合DeST软件模拟出的全年动态负荷,整理出不同负荷占比下的小时数,同时综合建筑周围资源情况、设备初投资、运行费用,提出三种冷热源方案,最终采用两台电动冷水机组供冷+城市热网供热的冷热源方案,第九层手术部采用全空气系统。
根据房间类型进行了系统分区,提出了风机盘管+新风系统,全空气系统的空气处理方案。从而根据空气处理过程计算结果选择不同设备,并设计风系统,即风管、风口等方面的计算。
空调水系统方面,夏季空调供回水温度为7/12℃,冬季供回水温度为45/40℃。根据负荷进行水力计算(冷冻水、冷却水),以及水泵、分集水器的选型。
整个设计试图做到方案符合要求、可行合理和计算正确。
关键词:冷/热负荷;全年动态负荷;空调系统;综合医院;Ⅳ级手术室
Air conditioning system design project of Hangzhou Central Hospital, Zhejiang Province
Abstract
The project locates in Hangzhou Central Hospital in Hangzhou, Zhejiang Province. Hangzhou is in a subtropical monsoon climate zone. It is hot in summer and cold in winter. The building has one underground, nine floors above ground, with a total construction area of 15611.82 m² and a building height of 45.99m. This project is designed for HVAC from the aspects of energy saving, economy and green.
With the use of the hand calculation and DeST software, the author calculate the load. It comes out that the summer cooling load is 679.66 kW, and the winter heat load is 852.01 kW. DeST software made the simulation calculation of the annual dynamic load of the building, which provides conditions for subsequent program comparison and economic analysis.
Consider the annual dynamic load simulated by DeST software, the number of hours under different load ratios is compiled and square up the resources around the building, the initial investment of equipment, and the running cost. The author proposed three types of cold and heat source solutions, and finally adopted two electric cold waters. The unit is supplied with cooling + urban hot network heating and cooling source, and the ninth floor is equipped with an all-air system.
System partitioning was carried out according to the type of room, and proposed the air handling scheme of the fan coil + fresh air system and the whole air system. Therefore, according to the calculation result of the air treatment process, different equipments are selected, and the wind system, that is, the calculation of the air duct and the tuyere, is designed.
When it comes to air conditioning water system, the summer air conditioning supply and return water temperature is 7/12 ℃, and the winter supply and return water temperature is 45/40 ℃. Hydraulic calculation (refrigerated water, cooling water) according to the load, and selection of pumps and manifolds.
The entire design attempts to meet the requirements, to be feasible, and to be calculated correctly.
Key words: cold/heat load; annual dynamic load; air conditioning system; general hospital; class IV operating room
建筑概况及基础资料
工程名称
浙江杭州中心医院空调系统设计工程
工程概况
本工程位于浙江省杭州市下城区 ,杭州市位于北纬30°16’、东经120°12’,地处长江三角洲南翼,杭州湾西端,地属亚热带季风气候区,年温适中,夏热冬冷,春温秋爽,四季分明,光照充足,雨量充沛。
本工程建筑面积15611.82m²,建筑高度45.99m,为高层医疗建筑。该建筑为九层,地下一层用于冷热源机房,一层层高5.4 m,是门诊部,二至八层为病房部,主要由七人病房、五人病房、三人病房和双人病房构成,层高为4.2 m,第九层为手术区,由手术室、准备室和污物暂存间构成,层高为6.57m。该建筑是在原有的建筑设计的基础上结合综合医院相关要求进行的空调系统设计。


目录
第一章 建筑概况及基础资料 1
1.1 工程名称 1
1.2 工程概况 1
第二章 负荷计算及对比 3
2.1 设计参数 3
2.2 建筑资料 4
2.3 手算某诊室空调系统负荷 6
2.3.1 外墙、屋面的传热冷负荷 6
2.3.2 内围护结构传热形成的冷负荷 6
2.3.3 外窗的温差传热冷负荷 7
2.3.4 外窗的太阳辐射冷负荷 7
2.3.5 人体散热形成的冷负荷 7
2.3.6 室内照明负荷 8
2.3.7 室内设备散热冷负荷 9
2.4 DeST全年负荷模拟计算与分析 9
2.4.1 全年逐时负荷结果 9
2.4.2 空调季的划分 11
2.4.3 负荷占小时数 12
第三章 冷热源方案设计 15
3.1 冷热源方案选择 15
3.1 能源形式选择 15
3.1.1 冷热源方案选择 16
3.2 冷热源方案技术选择 19
3.2.1电动冷水机组供冷+燃油锅炉供热 20
3.2.2电动冷水机组供冷+城市热网供热 20
3.2.3 地源热泵机组供冷、供热 20
3.3 冷热源方案经济性分析 20
3.3.1 水冷机组供冷 20
3.3.2 地源热泵机组 21
3.3.3 燃油锅炉供热 22
3.4 冷热源方案的经济性选择 22
3.4.1电动冷水机组供冷+燃油锅炉供热 22
3.4.2电动冷水机组供冷+城市热网供热 24
3.4.3 地源热泵供冷、供热 25
3.5 冷热源方案技术经济分析 26
3.5.1 常规冷水机组+两种热源 26
3.5.2 地源热泵机组运行费用 27
3.5 冷热源机组选型 29
3.5.1 冷水机组选型 29
3.5.2 冷却塔设计计算 29
3.5.3 分水器、集水器设计计算 31
第四章 空调方案设计 33
4.1 系统分区 33
4.1.1 分区原则 33
4.2 空气处理方案 35
4.2.1 选择空调方案 35
4.2.2 病房部空气处理方案(风机盘管+独立新风系统) 35
4.2.3 空调设备选型 41
4.2.4 新风机组选型 42
第五章风系统的设计计算 45
5.1 设计风速的选取 45
5.2 送回风方式 48
5.3 风系统设计 48
5.3.1 风管的材料和形状 48
5.3.2 设计风速的选取 49
5.3.3 水力计算方法 49
5.3.4 最不利环路阻力计算 50
第六章水系统的计算设计 55
6.1 冷热水系统 55
6.1.1 冷热水系统形式 55
6.1.2 冷热水系统分区 56
6.1.3 水系统水力计算 56
6.2 冷却水系统 57
6.3 冷凝水系统 58
6.3.1 冷凝水管布置原则 58
6.3.2 冷凝水管的管径选取 58
第七章通风排风设计 59
第八章消声隔振、保温和防腐设计 61
8.1 消声设计 61
8.2 隔振设计 61
8.3 保温设计 62
8.4 防腐设计 62
参考文献 63
|





