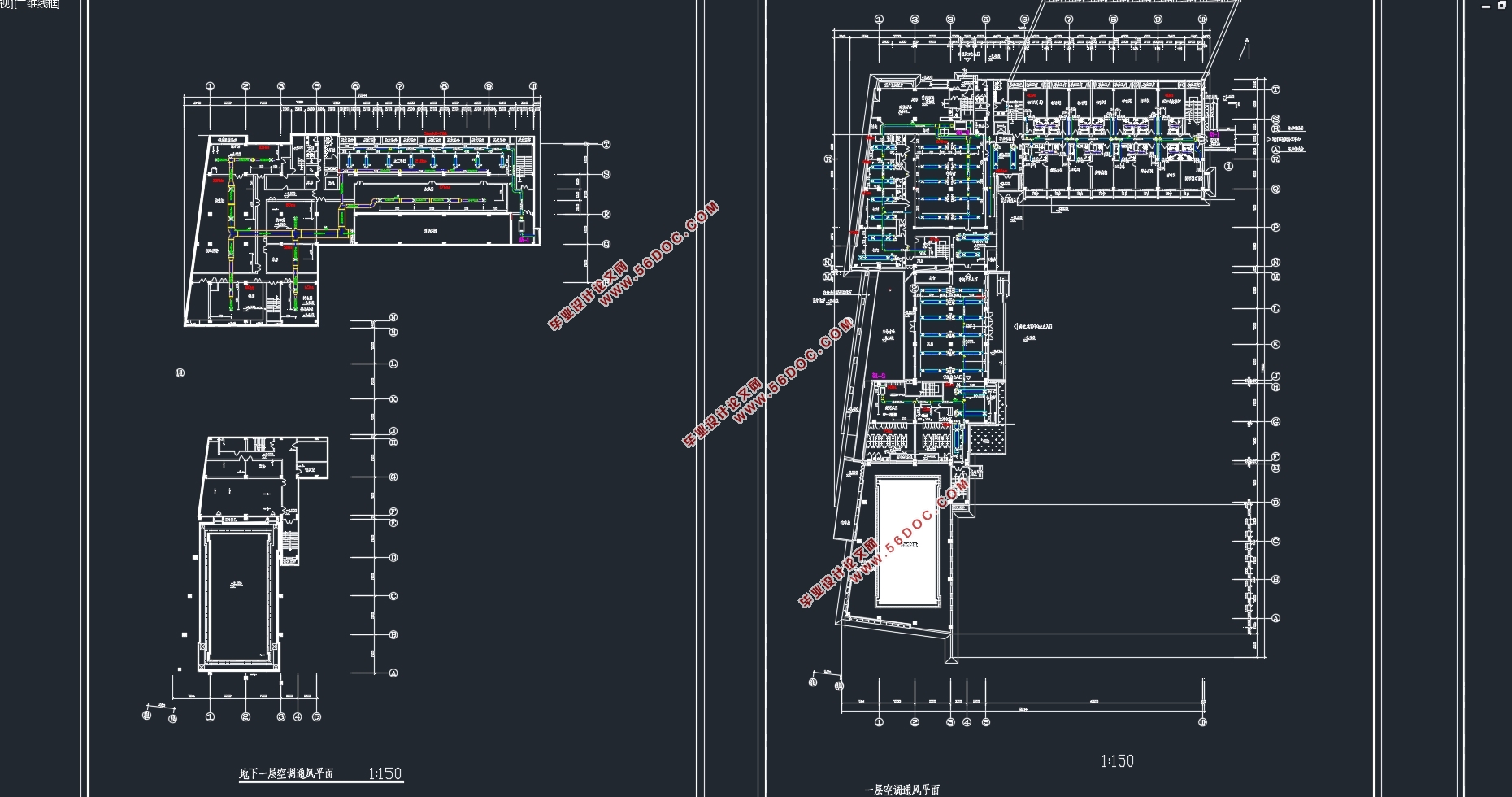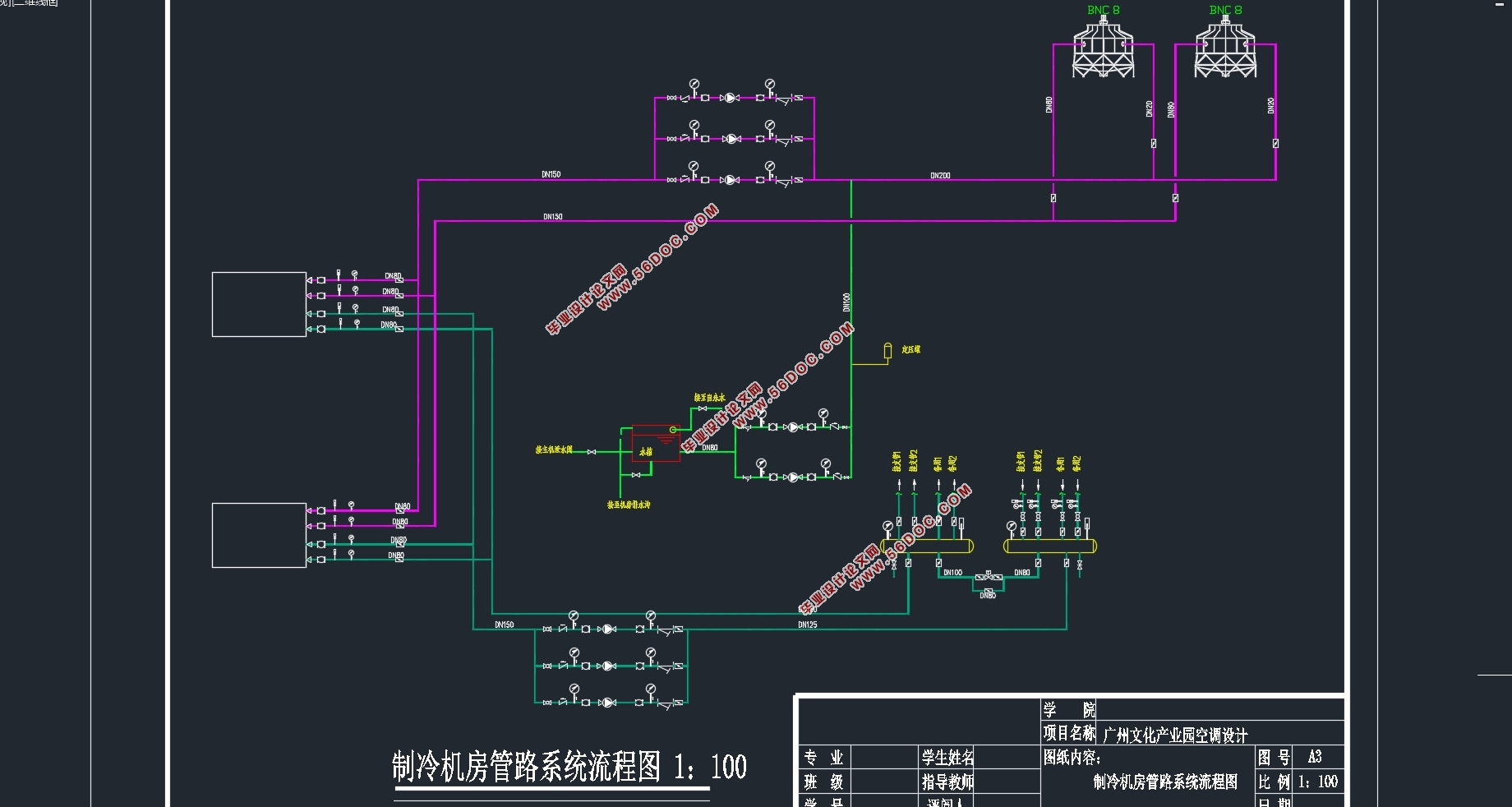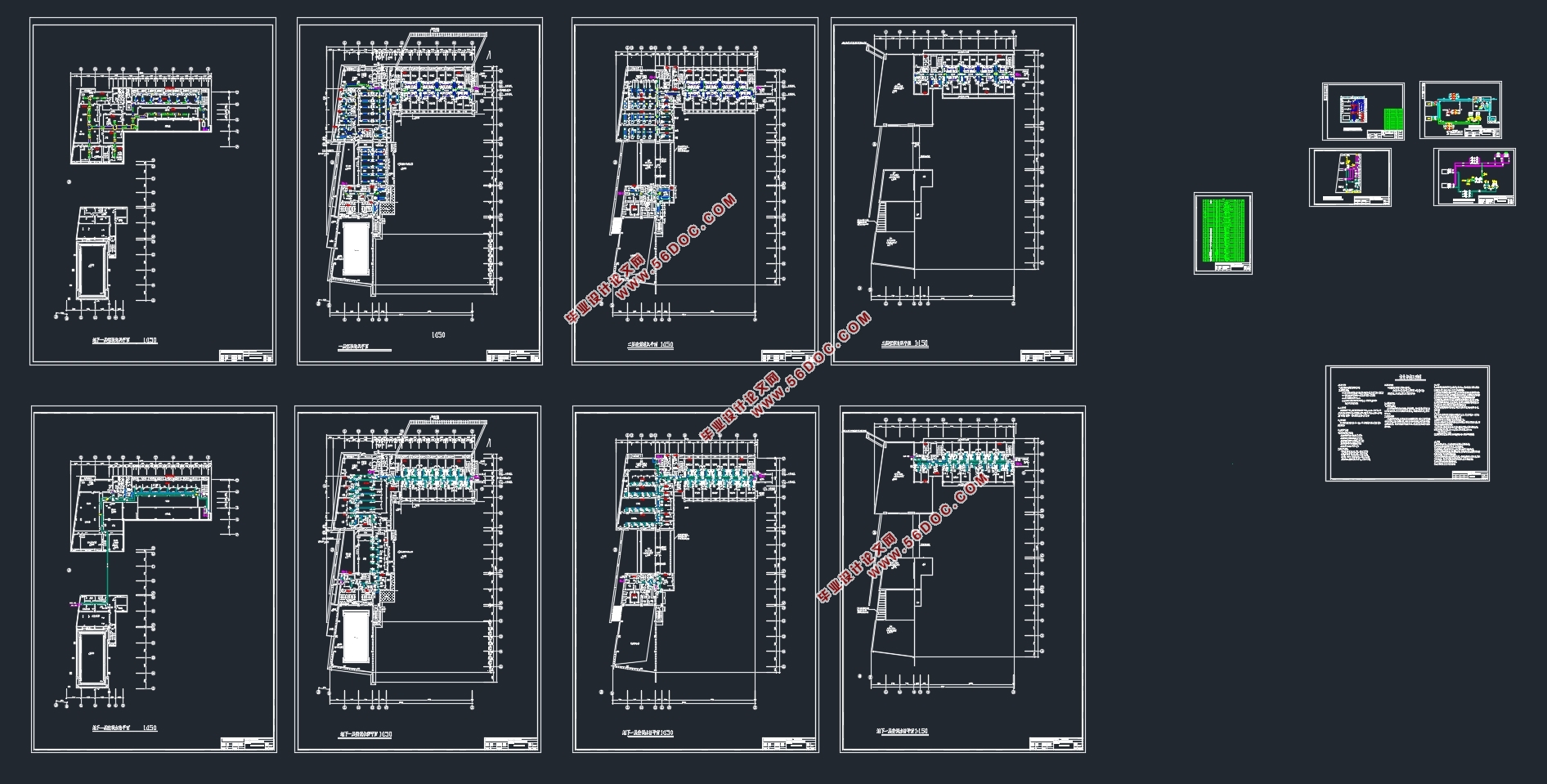广州文化产业园三层9557平米空调设计(附CAD图,负荷计算)(任务书,开题报告,外文翻译,论文计算书14000字,CAD图12张,负荷计算,水力计算)
摘要
本工程位于广州市,整个主楼地下一层,地上三层,地下一层主要用于设备用房、库房、员工餐厅; 地上一层至三层用于餐厅、洗浴、游泳池、客房、台球室、乒乓球室、棋牌室、茶室等功能。 本设计仅需对地下一层和地上三层进行制冷机房、空调、通风、消防等设计。需进行空调设计的面积为9557m2。
由于本建筑房间较多,房间类型较多,为方便各房间温湿度独立调节,本设计主要采用风机盘管加新风系统设计。水系统采用机械循环闭式系统,客房部分采用同程式水路设计。冷热源选用两台离心式冷水机组并用的形式,制冷站设在地下机房,选用闭式横流冷却塔,设在屋顶。
最后本设计对卫生间通风、部分房间排风、楼梯间和前室的防排烟以及管道保温防腐、空调系统的消声减振和系统节能措施也做了一定的讨论。
关键词:风机盘管 国际商贸中心 水系统 冷水机组 通风
ABSTRACT
This project is located in Guangzhou City, the whole building is the ground floor, three on the ground, underground layer is mainly used for equipment room, warehouse, staff canteen, the ground layer to the third layer for restaurant, bathing, swimming pool, guest rooms, billiard room, table tennis room, chess room and Teahouse, etc. function. This design only needs to carry on the refrigeration room, the air conditioning, the air conditioning, the fire control and so on to the underground one layer and the ground three floor. The area of air conditioning design is 9557m2.
Because this building room is more, the room type is more, in order to facilitate each room temperature and humidity independent regulation, this design mainly uses the fan coil unit plus fresh air system design. The water system uses the mechanical circulation closed system, the guest room part uses the same procedure waterway design. Cold and heat source selection of two sets of centrifugal chiller and used in the form of refrigeration station in the underground room, the use of closed type cross flow cooling tower, located in the roof.
Finally the design of bathroom ventilation, part of the room exhaust, staircase and vestibule of the smoke control and pipeline anticorrosion and thermal insulation and air conditioning system of noise reduction and vibration isolation and the system energy conservation measure also made some discussion.
程概况
本工程位于广州市,整个主楼地下一层,地上三层,需进行空调设计的面积为9557 m2。地下一层主要用于设备用房、库房、员工餐厅; 地上一层至三层用于餐厅、洗浴、游泳池、客房、台球室、乒乓球室、棋牌室、茶室等功能。 。
本设计仅需对地下一层和地上一层至三层进行制冷机房、空调、通风、消防等设计。需进行空调设计的面积为9557m2。




目 录
摘要 I
ABSTRACT II
第1章 空调设计基本资料 1
1.1 工程概况 1
1.2 设计参数 1
1.3 建筑资料 2
1.4 确定房间类型 2
1.5 确定空调负荷的计算时间 2
第2章 空调负荷计算 3
2.1 室内冷负荷计算 3
2.1.1 用冷负荷温度计算围护结构传热形成的冷负荷 3
2.1.2用冷负荷系数计算窗户因日射得热形成的冷负荷 3
2.1.3 人体散热形成的冷负荷 4
2.1.4室内照明散热形成的冷负荷 4
2.1.5 室内设备散热形成的冷负荷 5
2.1.6 其他房间冷负荷汇总 6
2.2湿负荷的计算 6
2.2.1 湿负荷计算实例 6
2.2.2 冷湿负荷计算汇总 7
第3章 空调系统方案的确定 7
3.1 冷热源机组的确定 7
3.1.1 冷热源方案分析 7
3.2 空调系统的划分 8
第4章 风机盘管的选型 8
4.1 空调房间风量、冷量计算 9
房间送风量计算 10
4.2选择末端设备 12
第5章 风系统设计计算 13
5.1 风系统设计概述 15
5.2 通风管道选择 16
5.3 风管水力计算 16
第6章 水系统设计计算 17
6.1空调水系统形式的确定 18
6.1.1冷冻水系统的选择 17
6.1.2 冷却水系统的选择 18
6.2 冷冻水系统水力计算 18
管路L1设计计算 19
6.3 冷凝水系统管径选择 23
第7章 制冷机房设计 24
7.1 冷水机组的选择 24
7.2 水泵的选择 25
7.2.1冷冻水泵的选择 25
7.2.2 冷却水水泵的选择 26
7.3 补水泵的选择 27
冷却水补水泵 27
7.4 膨胀水箱选择 28
7.5 集水器、分水器选择 29
7.6 水过滤器选择 30
7.7 电子水处理仪 31
7.8 阀门 32
第8章 排风排烟设计 33
8.1 设计原则 33
8.2 风量计算 33
8.3 通风机选择 34
第9章 保温与防腐 35
9.1 风管水管保温 35
9.1.1 选择保温的情况 35
9.1.2 保温材料 35
9.1.3 保温材料厚度 35
9.2 水管风管防腐 36
第10章 空调系统的消声与隔震 37
10.1 噪声控制 37
10.2 振动控制 38
第11章 空调系统节能措施 39
4结束语 40
参考文献 41
|









