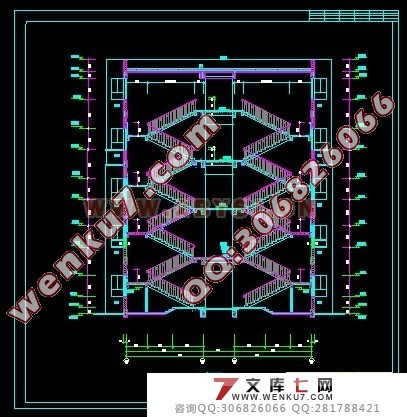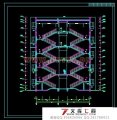某五层中学框架教学楼毕业设计
来源:wenku7.com 资料编号:WK75869 资料等级:★★★★★ %E8%B5%84%E6%96%99%E7%BC%96%E5%8F%B7%EF%BC%9AWK75869
以下是资料介绍,如需要完整的请充值下载。
1.无需注册登录,支付后按照提示操作即可获取该资料.
2.资料以网页介绍的为准,下载后不会有水印.资料仅供学习参考之用. 密 保 惠 帮助
资料介绍
摘要:我这次设计的课题为振川中学第一教学楼。为五层框架结构,总高度22.1m,建筑面积约7000m2。设计分为建筑设计和结构设计两部分。这是我第一次在朱建国老师指导下将整栋大楼从建筑到结构完整、全面地设计出来。
一、建筑设计
在满足设计任务书提出的功能要求前提下,进行平面布置、立面造型布置及剖面设计,最后绘出建筑图。
二、结构设计
大概分为七个部分:
1、确定构件的几何尺寸,选择计算框架;
2、计算水平荷载(地振、风载)作用下的梁柱内力;
3、计算竖向荷载(恒载、活载)作用下的梁柱内力;
4、内力调幅与换算
5、内力组合
6、根据内力组合中几种最不利的组合情况,进行柱、梁、楼梯、板、基础的配筋计算;
7、根据结构计算,绘制施工图。
这次毕业设计使我系统、全面地复习了以前所学的专业知识,更掌握了许多以前所不了解的新知识。但在设计、计算过程中,一定还存在很多不足之处,恳请老师加以指正。
关键词:教学楼 建筑物 结构
The abstract
abstract: The graduation project that I this time design is the teaching building of technoiogy which is a construction of five frames. It is 22.1m highly and its area is about 7000 square meters. It is my first time that I design the entire building from the construction to the frame with the teacher's guidance.
This design involves the construction design and the frame design.
First, the construction design:
At the satisfy to function request that proposed in taskbar, I proceed the good plane arrangement, the standing shape arrangement and the section designs, finally I draw the building drawings.
Second, the frame design:
The frame design is divided into seven parts.
1.Determine the geometric parameter and mechanics parameter of the components, and select the right frame.
2. Calculate the perpendicular load (Dead loads and Live loads).
3. Calculate the horizontal load (The earthquake loads the wind loads).
4. Chang and adjust the internal force.
5. Compose the internal force of the structure (Beam and Column)
6. Add the reinforcing steel to the pillar, the beam, the board, the staircase and the foundation according to the most harmful combine of internal force.
7. According to the steps of the structural calculation draw the structure drawings.
For this design project for graduation I reviewed all I’d learned systematically and overlay. I grasped that I hadn’t known before. But there are many mistakes, so I hope the teachers can point out them and correct them.
Key Words: the teaching building of technology; construction ;frame.
设计简介
设计主体占地面积约为1400M2 ,容积率2.0,建筑密度35.00%,规划总建筑面积约为7000M2,采用敦朴厚实的设计风格,外形色调素雅而庄重,立面线条简洁明快,建筑之间的尺度符合人的行为习惯。



目 录
设计说明……………………………………………………………………………1
摘要…………………………………………………………………………………6
建筑说明……………………………………………………………………………8
一 工程概况…………………………………………………………………………11
二 屋盖、楼盖设计…………………………………………………………………12
(一)楼盖……………………………………………………………………………12
(二)屋盖……………………………………………………………………………17
三 框架结构布置及计算简图………………………………………………………22
(一)梁柱尺寸………………………………………………………………………22
(二)计算简图………………………………………………………………………22
四 恒荷载内力计算…………………………………………………………………24
(一)恒荷载计算……………………………………………………………………24
(二)恒荷载作用下内力计算………………………………………………………25
五 活荷载内力计算(屋面布活荷载)……………………………………………35
(一)活荷载计算……………………………………………………………………35
(二)活荷载作用下内力计算………………………………………………………35
六 风荷载内力计算…………………………………………………………………43
(一)风荷载计算……………………………………………………………………43
(二)内力计算………………………………………………………………………44
七 地震作用内力计算………………………………………………………………48
(一)重力荷载代表值计算…………………………………………………………48
(二)水平地震作用计算……………………………………………………………50
(三)一榀框架内力计算……………………………………………………………52
八 内力组合…………………………………………………………………………57
(一)梁内力组合………………………………………………………………见附表
(二)柱内力组合………………………………………………………………见附表
九 截面设计…………………………………………………………………… 59
(一)梁截面设计………………………………………………………………见附表
(二)柱截面设计………………………………………………………………见附表
十 楼梯设计………………………………………………………………………60
(毕业设计)
十一基础设计………………………………………………………………………64
(一) 基础梁设计…………………………………………………………………60
(二) 边柱基础……………………………………………………………………62
(三) 中柱基础……………………………………………………………………65
十二 毕业设计总结……………………………………………………………… 72
参考文献……………………………………………………………………………76
致谢…………………………………………………………………………………77 |



