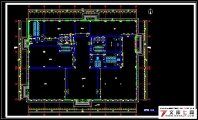摘 要
毕业设计题目为办公楼,框架剪力墙结构研发综合楼设计,设计内容包括建筑设计、结构设计及经济分析。
建筑设计包括总平面设计、平面设计、剖面设计、立面设计、建筑设计说明及建筑施工图。建筑设计根据建筑位置及朝向、防火间距、日照等确定建筑物的平面分区及各房间的平面形状、面积大小及位置,并根据功能要求确定各层层高,并根据结构体系估算主要构件尺寸,由体型组合调整各部分比例尺度,使其比例适当,主次分明,并与环境协调。
结构设计包括构件尺寸的初步估定、剪力墙布置、屋面板及楼面板设计、荷载计算、框架及剪力墙刚度计算、水平地震作用计算、竖向荷载作用下框架内力计算、内力组合、筏形基础设计。结构设计应满足延性要求,即轴压比应满足规范要求、结构布置宜对称,刚度中心宜与结构几何中心重合。剪力墙布置应适宜,即刚度不宜过大或过小,以满足设计要求即可
经济分析包括填写编制说明、工程预算费用计算程序表、直接费汇总表、分部分项工程造价表、工程量计算表及经济分析报告。
关键词:建筑设计,结构设计,结构构件,剪力墙布置,轴压比,经济分析
Summary
The graduation project topic is China Petrochemical office building, frame-shear wall structural building research complex building design, Design elements include architectural design, structural design and economic analysis.
Total architectural design including graphic design, graphic design, profile design, vertical design, architectural design descriptions and construction plans. According to architectural design and construction position towards, fire spacing, Sunshine and other buildings to determine the plane and the area of the room plane shape, size and location According to the functional requirements and identify the layers of high, and according to estimates main structure scantlings by the size of the portfolio adjustment ratio scale, it appropriate proportion, boats, and with the environment.
Design elements, including the size of the initial valuation, shear wall decorations, and the roof slab floor panel design, load calculation, stiffness and shear wall framework, the level of earthquake, the vertical load under the framework of internal forces, the internal forces of portfolio RAFT-based design. Structure should be designed to meet the ductility demand that the axial compression ratio should meet the requirements, structural layout to symmetry, Stiffness center to center and geometric structure coincidence. Shear wall layout should fit that stiffness should not be too large or too small. to meet design requirements,
Including the complete economic analysis compiled shows that the estimated costs of the project calculation program, direct payments matrix, parts of the project cost table, the amount of computation and economic analysis report.
Keyword:architectural design, structural design, structural components, shear wall decorations, axial compression ratio, economic analysis.
一、 工程概况
本建筑为 办公科研楼,工程地点在 立交桥东北角,西临东二环主路与城市绿化带相连接;南隔朝外大街与外交部相望;东临为东二环辅路,与“华普”大厦和吉祥里住宅小区为邻;北侧与朝阳广场为邻。建筑用地面积为约1.8万㎡。
此建筑为办公类综合楼,主要用于办公及商业,并附有餐饮,功能较为齐全。
二、设计原始资料
1、 工程名称: 办公科研楼;
2、 工程地点: 立交桥东北角;
3、 建筑用地面积:约1.8万㎡。
4、 建筑面积:15653.27㎡
5、 层数:10层,地下一层;
6、 层高:地下4.2m,一层4.2m,标准层3.9m;
7、 建筑物重要性类别:丙类,安全等级为二级;
8、 结构形式:钢筋混凝土框架剪力墙结构;
9、 建筑物耐火等级:一级,地下室耐火等级为一级;
10、抗震设防烈度:8度,设计地震基本加速度为0.2g,建筑场地类别为Ⅱ类场地,设计地震分组为第一组;
11、基本雪压:0.4KN/m2;
12、基本风压为0.45KN/m2,地面粗糙度为C类;
13、工程地质情况:冰冻深度为0.8m;场地内不考虑地下水的影响。
三、建筑总平面设计
1.总平面设计
该建筑耐火等级为一级,南面与西面和主路相连,消防车道可借助于两主路,东侧防火通道为10m,东侧为停车场,满足防火间距的要求,日照,通风,卫生等要求均能满足。
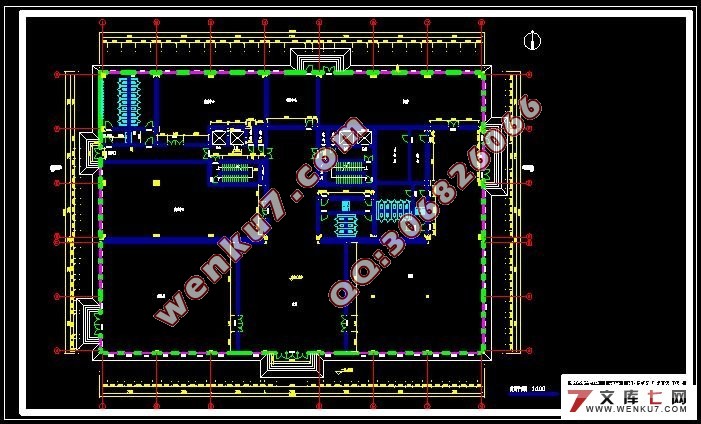
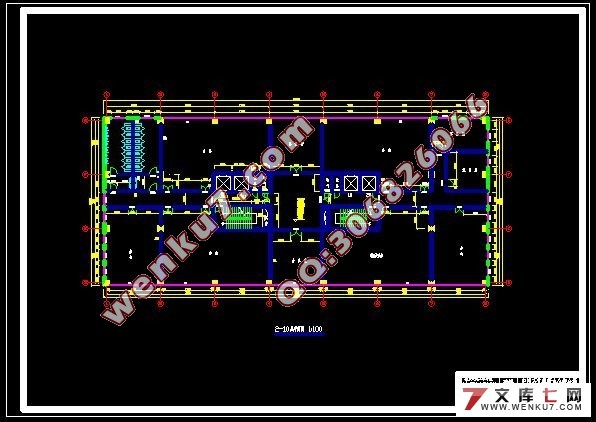
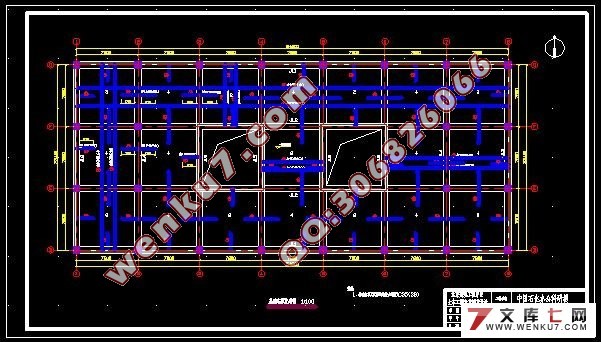
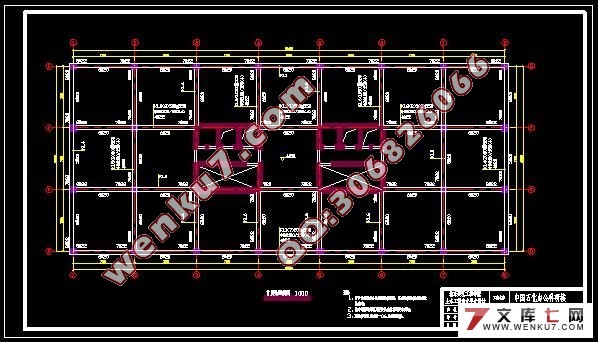
目 录 20000字
第一部分 建筑设计••1
建筑设计说明书1
1.1工程概况•1
1.2设计原始资料••1
1.3建筑总平面设计•••1
1.4建筑剖面设计••5
1.5建筑立面设计••5
1.6构造设计•5
1.7防火设计•5
第二部分 结构设计••7
2.1楼板、框架梁、柱、剪力墙截面尺寸的初步估定•7
2.1.1楼板厚度h7
2.1.2框架梁截面高度hb与宽度bb•7
2.1.3框架柱截面高度hc与宽度bc••7
2.1.4剪力墙布置、厚度bw、数量••9
2.1.5计算简图、构件编号10
2.2屋面板与楼面板设计10
2.2.1楼面板荷载计算•••10
2.2.2楼面板设计••12
2.3荷载计算16
2.3.1单位面积墙体荷载(kN/m2)•••16
2.3.2单位长度梁、柱荷载17
2.3.3楼层重力荷载代表值18
2.4横向框架、剪力墙刚度计算•23
2.4.1框架刚度计算•••23
2.4.2剪力墙刚度的计算25
2.4.3结构刚度特征值28
2.5水平地震作用计算•29
2.5.1结构基本自振周期29
2.5.2地震作用的计算30
2.5.3变形验算••33
2.5.4总框架、总剪力墙内力•33
2.5.5总框架、总剪力墙的各层内力(剪力、弯矩)、层间位移图•••34
2.6水平地震作用下的框架内力计算•35
2.6.1框架各层总剪力VF调整方法•35
2.6.2框架柱剪力及弯矩计算•35
2.6.3框架梁端弯矩、剪力及柱轴力••36
2.7竖向荷载作用下框架内力计算37
2.7.1恒荷载的计算••37
2.7.2活荷载计算••40
2.7.3竖向荷载作用下框架弯矩计算••41
2.7.4竖向荷载作用下梁端剪力及轴力计算•••41
2.8框架内力组合•46
2.8.1框架梁内力组合46
2.8.2框架柱内力组合49
2.9剪力墙内力计算•51
2.9.1水平地震作用下剪力墙内力计算•••51
2.9.2竖向荷载作用下剪力墙内力计算•••51
2.9.3剪力墙内力组合54
2.10截面设计与验算•••55
2.10.1设计表达式•55
2.10.2结构抗震等级••56
2.10.3框架梁截面设计••56
2.10.4框架柱截面设计••60
2.10.5梁柱节点设计••67
2.10.6剪力墙截面设计••68
2.11筏形基础设计•••71
2.11.1地基承载力验算••71
2.11.2筏基底板厚度的确定•••72
2.11.3筏基底板配筋计算•••73
2.11.4基础梁配筋计算••74
第三部分 经济分析••81
北京市建筑安装工程(土建)工程(预)算书81
1.1编制说明••81
1.2土建工程预算费用程序计算表••85
1.3土建工程直接费用汇总表•86
1.4分部分项工程造价表87
1.5工程量计算表•••91
1.6中国石化办公科研楼经济分析书•••97
参考文献 ••102
致谢信 ••103
|
