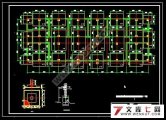摘要
本毕业设计遵循先建筑、后结构、再基础的设计过程,根据任务书和指导书的要求,完成钢筋混凝土框架结构的秀水佳园综合办公楼的建筑、结构和基础设计。建筑施工图包括总平面图及说明,一层、二层、三层、标准层和屋顶平面图,正立面和背立面图,楼梯和电梯井的剖面图,以及若干详图。各图均按规范要求设计并得到指导老师认可。本工程结构设计时密切结合建筑设计,力求经济合理,。考虑毕业设计的特殊要求,以手算为主、电算为辅。结构设计主要包括以下几个部分:重力荷载计算;框架侧移刚度计算;横向水平荷载作用下框架结构的内力和侧移计算;竖向荷载作用下框架结构的内力计算;截面设计与配筋计算;楼梯设计;梁板设计和基础设计。
计算书的主要内容有:手工完成横向框架结构侧移计算、框架受力分析与截面设计(包括内力分析、水平荷载与竖向荷载的计算和组合、截面配筋);进行楼梯设计;进行框架现浇楼板局部单元板和连系梁的设计(包括手工进行荷载计算、内力分析组合及配筋计算);进行横向框架所对应的柱下基础设计。
毕业设计的成果符合现行规范的要求,因而是合理可行的。
关键词:钢筋混凝土结构;框架结构;综合办公楼;建筑与结构设计
The building design and structural design of reinforced concrete frame structure’s Xiu Shui Jia Yuan comprehensive office building
Abstract: This graduation project follows and builds, and then structure, more basic design process first, according to the request of task book and guide book, finish the building design and structural design of reinforced concrete frame structure’s Xiu Shui Jia Yuan comprehensive building.
The construction drawing of the building including that one, two, three, the standard floor and roof plans, front and back are elevation, stairs and elevator shaft of the profiles, as well as a number of details. Regulatory requirements of the plans are designed and approved instructor.
The design of engineering structures, building design closely to the economy and reasonable. Consider the special requirements of graduation project in order to hand-count-based, supplemented by computer.
Structural design include the following main parts: the calculation of gravity load; the framework of lateral stiffness calculation; transverse horizontal load structure under the framework of the calculation of internal force and displacement; vertical load structure under the framework of the internal force calculation; Design and reinforced cross-section calculation ; staircase design; beam design and foundation design.
Calculation of the main contents of the book are: hand to complete the structure of the horizontal lateral framework, the framework of stress analysis and cross-section design (including analysis of internal forces, horizontal load and vertical load calculation and combination of reinforcement cross-section); for the staircase design; to the framework local unit cast-in-place floor panels and the design of link beams (including the manual loading, the reinforcement of internal force analysis of the composition and calculation); horizontal framework of the corresponding basis for the design of the next column.
Graduated from the results of the design requirements in line with existing norms, so it is reasonable and feasible. The design of engineering structures, building design closely to the economy and reasonable. Consider the special requirements of graduation project in order to hand-count-based, supplemented by computer.
Structural design include the following main parts: the calculation of gravity load; the framework of lateral stiffness calculation; transverse horizontal load structure under the framework of the calculation of internal force and displacement; vertical load structure under the framework of the internal force calculation; Design and reinforced cross-section calculation ; staircase design; beam design and foundation design.
Calculation of the main contents of the book are: hand to complete the structure of the horizontal lateral framework, the framework of stress analysis and cross-section design (including analysis of internal forces, horizontal load and vertical load calculation and combination of reinforcement cross-section); for the staircase design; to the framework local unit cast-in-place floor panels and the design of link beams (including the manual loading, the reinforcement of internal force analysis of the composition and calculation); horizontal framework of the corresponding basis for the design of the next column.
The graduation project achievement conforms to the present standard requirement, thus is reasonable and feasible.
Key words: reinforced concrete structure; frame structure; comprehensive office building; building design and structural design
1. 工程概况
本设计工程为一综合办公楼,建筑主体结构共有8层,无地下室, 底层层高3.9m,其余层层高均为3.6m;局部突出屋面的塔楼为电梯机房和楼梯间,层高为3.0m,总高32.1m。建筑面积6521.45m2,占地面积746.92m2。
地震设计烈度7度,建筑场地类别为Ⅱ类,场地特征周期为0.35s,基本风压为0.35 kN/m2,基本雪压0.30kN/m2,地面粗糙度为C类。
2. 结构方案及布置
该建筑为综合办公楼,根据该房屋的使用功能及建筑设计要求建筑平面布置灵活,有较大空间。
框架结构的特点是整体性好,满足大空间,耐久性好。而且框架结构占地面积小,可在地面留下较大的空间,以满足绿化,交通,保护既有建筑物等规划要求,造型新颖美观,具有很好的艺术效果,并且建筑采光好,视野开阔。
综合考虑以上结构体系的特点,根据本地地形,抗震等级,以及经济方面,本工程选用框架结构形式。
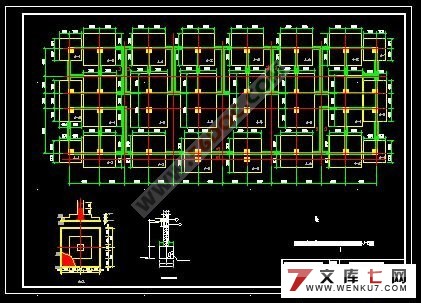
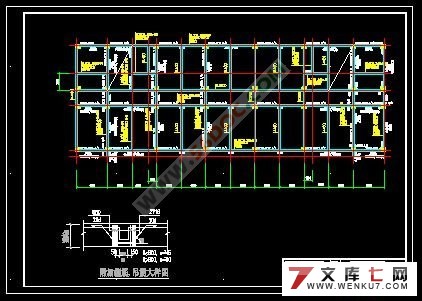
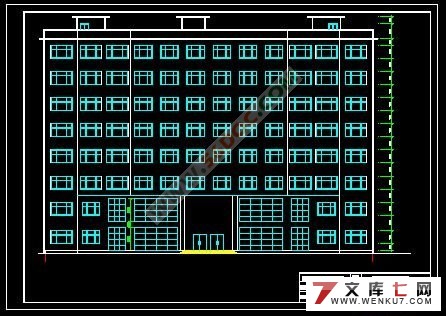
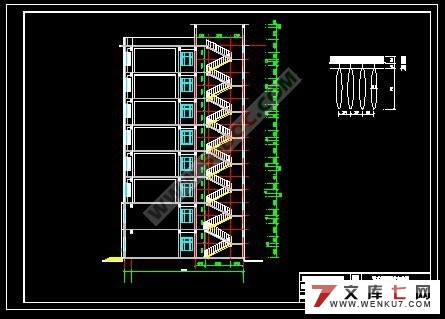
目 次 25000字
摘要…………………………………………………………………………………Ⅰ
Abstract……………………………………………………………………………Ⅱ
1. 工程概况…………………………………………………………………………1
2. 结构方案及布置…………………………………………………………………1
3. 构件初估…………………………………………………………………………2
3.1 柱截面尺寸的确定………………………………………………………2
3.2 梁尺寸确定………………………………………………………………3
3.3 楼板厚度的确定…………………………………………………………3
3.4 柱高度……………………………………………………………………3
4. 重力荷载计算………………………………………………………………… 3
4.1屋面(顶盖)及楼面的恒荷载标准值………………………………… 3
4.2屋面(顶盖)及楼面的活荷载标准值………………………………… 5
4.3梁、柱、墙、窗、门重力荷载计算…………………………………… 5
4.4重力荷载代表值………………………………………………………… 7
5. 框架侧移刚度计算…………………………………………………………… 8
5.1 横向框架侧移刚度计算…………………………………………………8
5.2 纵向框架侧移刚度计算…………………………………………………11
6. 横向水平荷载作用下框架结构的内力和侧移计算………………………… 13
6.1 横向水平地震作用下框架结构的内力和侧移计算 ………………… 13
6.1.1横向自振周期计算………………………………………………13
6.1.2水平地震作用及楼层地震剪力计算……………………………14
6.1.3水平地震作用下的位移验算……………………………………16
6.1.4水平地震作用下框架内力计算…………………………………16
6.2 横向风荷载作用下框架结构的内力和侧移计算………………………20
6.2.1风荷载标准值……………………………………………………20
6.2.2风荷载作用下的水平位移验算…………………………………23
6.2.3风荷载作用下框架结构内力计算………………………………24
7. 竖向荷载作用下框架结构的内力计算………………………………………28
7.1 横向框架内力计算…………………………………………………… 28
7.1.1计算单元………………………………………………………28
7.1.2荷载计算………………………………………………………28
7.1.3内力计算………………………………………………………32
7.2 横向框架内力组合………………………………………………… 44
7.2.1结构抗震等级……………………………………………… 44
7.2.2框架梁内力组合…………………………………………… 44
7.2.3框架柱内力组合…………………………………………… 46
8. 截面设计…………………………………………………………………… 56
8.1框架梁…………………………………………………………………56
8.1.1梁的正截面受弯承载力计算………………………………… 56
8.1.2梁斜截面受剪承载力计算…………………………………… 60
8.2框架柱…………………………………………………………………61
8.2.1剪跨比和轴压比验算………………………………………… 61
8.2.2柱正截面承载力计算………………………………………… 61
8.2.3柱斜截面受剪承载力计算…………………………………… 63
8.3框架梁柱节点核心区截面抗震验算…………………………………64
9. 楼梯设计……………………………………………………………………65
9.1 平台板计算……………………………………………………………66
9.1.1 荷载计算…………………………………………………… 66
9.1.2 截面设计…………………………………………………… 67
9.2 梯段板计算………………………………………………………… 67
9.2.1 荷载计算………………………………………………… 67
9.2.2 截面设计………………………………………………… 68
9.3平台梁计算………………………………………………………… 68
9.3.1 荷载计算………………………………………………… 68
9.3.2 正截面承载力计算……………………………………… 68
9.3.3 斜截面承载力计算……………………………………… 69
10. 梁板设计……………………………………………………………… 69
10.1 板的计算……………………………………………………… 70
10.1.1 单向板计算…………………………………………… 70
10.1.2 双向板计算…………………………………………… 71
10.2 梁的计算………………………………………………………… 75
10.2.1 弹性理论……………………………………………… 75
10.2.2 塑性理论 …………………………………………… 79
11. 基础设计…………………………………………………………………81
11.1 场地土层条件……………………………………………………81
11.2 结构型式……………………………………………………… 81
11.3 材料选择……………………………………………………… 81
11.4 确定基础埋深d……………………………………………… 81
11.5 确定地基承载力特征值 …………………………………… 81
11.6 计算边柱(以E/○4轴柱为例)……………………………… 81
11.6.1 确定基础基底尺寸…………………………………… 81
11.6.2 验算基础底面应力…………………………………… 82
11.6.3 计算基础底板厚度h………………………………… 82
11.6.4 基础底板配筋………………………………………… 83
11.7 计算中柱(以D/○4轴柱为例)………………………………84
11.7.1 确定基础基底尺寸……………………………………84
11.7.2 验算基础底面应力……………………………………84
11.7.3 计算基础底板厚度h………………………………… 84
11.7.4 基础底板配筋…………………………………………85
N 结论……………………………………………………………………… 86
致谢……………………………………………………………………………88
参考文献………………………………………………………………………89
主要内容(包括设计参数)与要求
(一)建筑设计:建筑设计图纸要求达到初步设计要求:
1.层数:8~10层,局部可自由调整; 开间3600~7200;进深5400~6600;层高3000~3900; 2. 该工程为框架结构办公楼,丙类建筑,要求建筑设计平面布局合理,立面造型美观,重视防火设计,3.建筑防火等级二级,安全等级二级,设计使用年限50年,环境类别一类,屋面防水等级二级;4.由门厅、楼梯及走道组成,至少设两个疏散楼梯,一个电梯间;建筑面积不超过8000m2;采光要求:办公室窗地面积比≥1:5。
(二)结构设计
(1) 设计原则和程序:本工程结构设计是在完成建筑设计的前提下进行。结构设计应密切结合建筑设计,经济合理,使结构具有良好的抗震性能。结构布置要求荷载传递直接,受力明确,并按强度要求初步确定构件的截面尺寸,构件类型和尺寸规格应尽可能少。在结构布置的过程中,还需考虑整个建筑物的平面和竖向需采用的构造措施,以保证整个建筑物或某些薄弱部位的刚度及整体性,合理确定结构或构件节点处理,使结构构件及连接节点满足强度、刚度和抗裂度的要求,并符合现行设计规范、满足国家强制性条文,最终把结构布置和构件设计准确地反映到施工图中。该工程采用全现浇结构体系,1~5层混凝土强度等级为C40,以上各层均为C30。
(2) 设计内容:①、计算书及相关资料:
1. 开题报告;2. 方案论证;3.设计摘要;4. 完成一层现浇楼板局部板的设计(包括荷载计算、内力分析及配筋计算,绘出施工图);5.根据建筑要求完成其它楼层结构布置,可应用SATWE程序进行结构布置,用平法表示标出梁,板,柱,墙的编号,尺寸及配筋; 6.人工计算完成框架结构侧移计算、框架受力分析与截面设计(包括导荷载,内力分析,水平荷载与竖向荷载的组合、截面配筋并绘制施工图);7.应用设计软件SATWE完成分析、设计,对比分析电算、手算主要结果;8.结合设计翻译一篇专业外文资料及写一篇读书报告;9.根据设计前的毕业实习情况撰写实习报告,并附实习单位的鉴定意见。
②、设计计算书要求:设计要按新规范执行;按学院有关毕业论文(设计)规范化及板式要求进行撰写说明书应包括对结构体系和结构形式的分析比较,结构计算过程和结果分析。力求简明扼要、概念清楚、书写工整,计算步骤明晰、计算准确并附有必要的计算简图。
③、归档要求:所有设计成果用档案袋装上,并贴上学院封面、题目、目录、设计者及指导教师姓名等。
(三)地基基础设计任务及要求
(1)设计任务
根据建筑、结构设计文件和工程地质条件,论证地基、基础方案,并提交地基基础施工图纸。
(2)设计要求
1.地基基础方案应符合上部结构特点及工程地质条件,并具有较好的经济性;
2.根据现行国家设计规范,进行地基处理方案设计、承载力验算、地基沉降计算、基础截面设计。
(3)设计成果
1. 基坑开挖及基础平面布置图;
2. 地基处理设计计算;
3. 基础配筋计算及详图;
4. 地基基础设计说明书。
工 作 进 程 及 需 完 成 工 作 量
1.计算书要求见前
2.建筑图纸要求:
1) 总平及说明 1:500 总平包括建筑物的位置、朝向、绿化、道路等说明包括建筑物的经济性指标。
2) 各层平面 1:100标出各房间名称
3) 屋顶平面 1:100
4) 立面(正立面、背立面)1:100
5) 剖面2个 1:100 其中一个选择楼梯或电梯井剖切
6) 详图若干 1:20~40楼梯、电梯井道、屋顶泛水、外墙、玻璃幕墙等
3.结构图纸要求:
1) 结构设计说明
2) 平面结构布置图
3) 梁平法施工图
4) 柱平法施工图
5)基础平面布置图及基础详图
6) 楼梯、雨篷等详图 |
