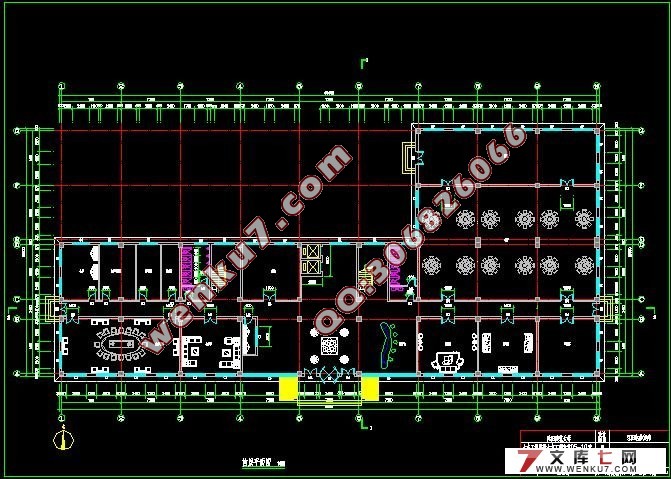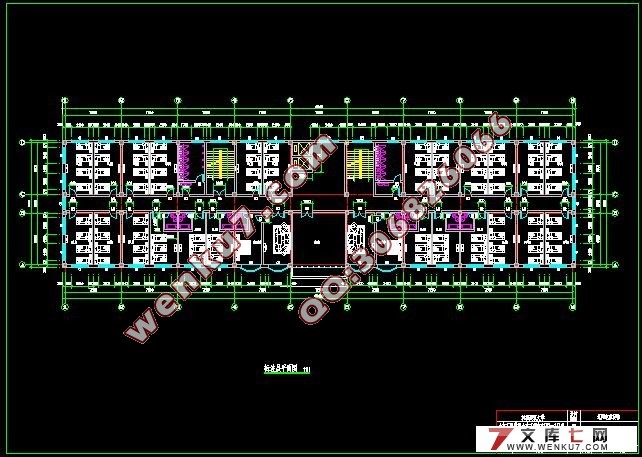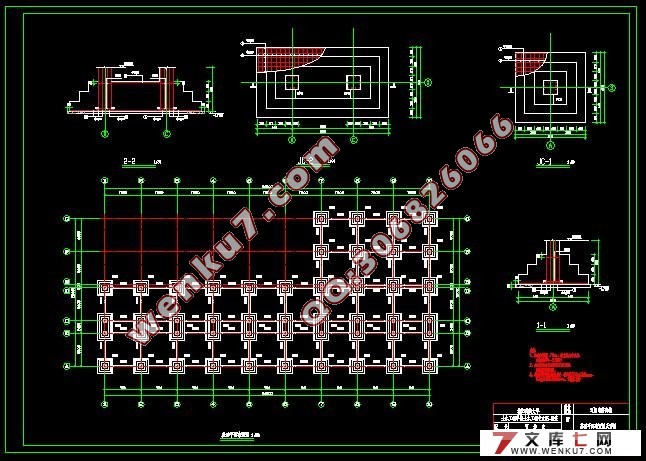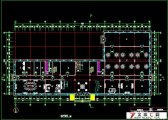六层6400平米辽阳电信宾馆设计(计算书43000字,外文翻译,cad图纸16张)
摘要
本工程辽阳电信宾馆,位于辽阳市,由主管部门批准的新建建筑规划以及其地理位置。
本 次设计的题目是辽阳市电信宾馆设计。本建筑位于辽阳市,建筑面积为6426㎡,占地面积约为1268㎡,整体六层,首层高为4.5米,其它层3.9米,总 高度为24m。室内外高差0.45m,女儿墙高度为1.0m。建筑内、外墙均采用空心砌体,外门采用玻璃门,内门采用实木门,窗户采用塑钢窗,部分采用木 框装饰窗。
本工程结构形式为现浇钢筋混凝土框架结构,外墙采用290mm厚空心砖水泥砌块,楼梯间墙为240mm实心砖墙, 内墙采用190mm厚空心砖水泥砌块。柱子采用混凝土强度等级为C40,首层截面550 550,在二层处变截面一次,截面尺寸减小100mm,其余各层为450 450。框架梁混凝土等级C30,截面为350 700和300 600。建筑地点地质条件良好,采用柱下独立基础,混凝土强度C25。建筑内部设有三部楼梯,满足防火要求。屋面排水采用有组织排水。抗震设防烈度为7 度,Ⅱ类场地土,冰冻深度为-1.2m。
本设计严格遵守我国现行规范和有关规定,计算中包括荷载汇集,地震作用,风荷载,内力组合,楼板设计,基 础设计,楼梯设计等。其中水平地震作用的计算的方法采用底部剪力法,采用修正后的反弯点法(D值法)确定柱子的反弯点和内力。计算竖向荷载作用时采用弯矩 的二次分配的方法。
关键词:写字楼 钢筋混凝土 框架结构 独立基础 抗震缝
ABSTRACT
The project is the electronic hotel of Liao yang which located in Liaoyang city, by way of official department, as to the newly built construction as well as its geographical position.
This building covers the area of 1268 square meters which own six layers. the total building areas are 6426 square meters. Total height is 24m, the height difference between indoors and outside height is 0.45m,daughter wall is 1.0m. The total length is 65.4m,total width is 30m the design in formal . Using white ceramic bricks to decorate the outside wall, using solid bricks to build the daughter wall. Choosing glass door as the front door and the others choosing solid wood doors.The windows using plastic-- steel windows.
The structural form of the civil engineering is the form of reinforcement concret casting.The outer wall uses hollow cement artificial brick,whose size is290㎜;and the inside wall is 190mm of the hollow cement artificial brick, except that the wall of stair hall is 240㎜with solid brick.The strength class of the frame column is C40,the cross sections of the first floor is 550 550, square section columns change the size100mm at the second floor and the others are 450 450.The strength class of the frame is C30,and the cross sections are 350700 and 300 600.The soil condition of the building site is so good, so using the under column independent foundation with the concret of C25. There are three staircases in the construction interior to conform the fire prevention standard. The roof draining water uses organized draining water. The earthquake resistance fortification intensity is 7 degrees, Ⅱ class area soil, and the depth of freezing is -1.2m. As the structure is irregular and the biggest spacing of the structure expansion joint is restricted, according to the Code for seismic design of buildings, it needs to set earthquake resistance seam, and the length is 90mm, for the expansion joint simultaneously.
This design observes the present code and related regulations strictly of our country. The computation include load collect、earthquake process、wind load process、internal force composition、floor design、foundation design and staircase design. The computation method of horizontal earthquake function uses the base shearing force, while uses the point of inflection law (D value law) to ask the pillar the point of inflection. The vertical load function uses the bending moment two times assigns method.
Key words: commercial office building reinforced concrete frame construction single foundation avoiding shaking seam
1. 毕业设计(论文)任务及要求
毕业设计的目的,使学生在教师指导下,通过一个单位工程的三阶段设计(建筑、结构、施工),综合运用所学过的基础理论和专业知识,以提高分析和解决工程实际问题的能力,熟悉工程设计的内容和程序,要求达到如下目的:
1、熟悉建筑设计的内容和步骤,掌握中小型民用建筑设计的原则和方法,掌握建筑施工图设计的深度要求及图纸的绘制表达方法。
2、掌握一般中小型民用建筑结构选型的原则,掌握结构计算及结构施工图绘制的方法。
2. 设计(论文)的原始资料及依据
2.1一般条件:
(一)拟建地区:辽阳市,由市规划局批准拟建基地平面图见下图:
2.1建筑条件:
2.1.1建筑规模
1使用要求
1) 营业规模400—500床位
2) 总建筑面积6000m2左右
3) 钢筋混凝土结构,层数6层左右
(3)房间
房 间 面积(m2) 备 注
客 房
部 分 四床间 2000-2500
三床间 500-1000 带卫生间
高级套间 500 带卫生间
附 属
部 分 门厅 80-150
接待室 40-60
会客室 40-60
办公室 50-100
服务台及过道 250-300
厕所及盥洗室 60 每层
餐厅 150-200
小卖部 60
理发室 50
寄存 10-15
开水间 10
电话总机室 30
配电室 30
小会议室 30
大会议室 80-120
休息室 30
仓库 30
其它(楼梯、走廊、过厅、备用等) 500 每层
每层
每层
2.1.1设计条件
1)、本工程结构型式采用现浇钢筋混凝土框架结构。
2)、本工程抗震设防类别为丙类,沈阳市的抗震设防烈度为7度(本设计要求按7度设防,设计基本地震加速度值为0.1g,设计地震分组为第一组)。
3)、工程地质资料:根据地质勘探结果
3.1.1设计内容
(1).总体平面布置图(1:500或1:300)
1)准确绘出屋顶平面并注明层数
2)注明建筑的性质和出入口位置
3)画出较详细的室外环境布置(包括道路,广场,绿化,小品)
4)正确表达建筑用地与周边道路的交接关系,
5)标注建筑的朝向
6)图名、比例
7)建筑物的定位尺寸及坐标




|









