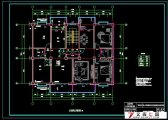六层6800平米商住楼建筑结构设计(含CAD建筑图,结构图)(任务书,开题报告,外文翻译计算书18000字,建筑图11张,结构图6张)
摘要
本设计针对唐山市碧桂花园小区的建筑、结构进行了设计与计算。建筑设计部分,本着“舒适、安全、经济”的设计原则,按照有关建筑规范要求,完成了建筑的平面、立面、剖面及细部构件的设计,注重采用经济、合理、先进的建筑技术,设计图纸全部采用天正建筑软件。结构设计部分,在建筑设计的基础上,合理地确定了结构方案和结构布置,结构计算,在主体建筑部分选用框架结构及柱下独立基础进行计算,内容包括:确定框架的计算简图;荷载计算;结构侧移计算;结构在水平竖向力的作用下的内力分析;内力组合及截面设计;基础的设计,并完成部分非主体结构构件计算,如楼梯的计算、雨蓬的设计,设计图纸建筑设计全部采用天正CAD绘制。结构设计图纸通过PKPM、JCCAD、SATWE等结构软件进行计算而求得,并通过计算书的计算进行了验算设计的安全性。完成了设计任务书规定的全部内容,设计思路明确,各项设计计算正确,图面布置恰当,绘制表达符合要求,对设计涉及的基本理论有较好的掌握。
关键词: 框架结构体系 建筑设计 结构设计
Architectural and Structur Design for the district of bigui garden in Tangshan city
Abstract
The design for the city of Tangshan, bigui Garden district , the design and structure calculation. Architectural components, in the spirit of "comfort, safety, economy," design principle, in accordance with the relevant building codes, completed construction of two-dimensional, to face, profile and detailed design of components, focus on the use of economic, reasonable and advanced construction techniques, architectural design drawings of all software used measurements. Structural design of the architectural basis, a rational structure of the programme and structure to determine layout, structural terms, in the main building of the frame structures and independent basis for calculation, including : identifying the framework of beams and walls interface size and graphs of shear walls; Load calculations;leaterl placement calculated; in the structure of the role of the lower level of endogenous force analysis; endogenous force mix and cross-sectional design; foundation design and structural framework for the completion of some non-computing components, such as staircases calculations, Yupeng design, architectural design drawings of all the measurements CAD mapping.Structural design drawings by PKPM, JCCAD, SATWE structure of software design, and through the calculation of a book who checked the security of the design. Completed the task of designing the entire contents and design of a clear, the design calculations are correct, appropriate, face up, in line with the requirements expressed in the mapping of the basic theory relating to the design of better control.
Keyword: frame structural systerm constructral design structural design
工程名称:
唐山市碧桂园小区条式双层底商多层住宅(218#)楼建筑结构设计
2.2建设地点:唐山市
2.3工程概况:建筑面积 6856.78 ,结构形式为框架结构,共六层,层高底商为3.6 m,住宅层高为2.8m,室内外高差为0.45m。设计使用年限为50年。
2.4基本风压:0.4KN/ ,地面粗糙度为C类。
2.5基本雪压:0.35 KN/ 。
2.6地震情况:抗震设防类别为丙类,设防烈度为8度,Ⅱ类场地土,地震分组为第一组,框架抗震等级二级。
2.7地质条件:场地标准冻深-0.8m,场地土类型为中硬场地土。
框架梁截面初估
框架梁截面高度 ,截面宽度 。本结构中,AB跨梁取b=200mm h=400mm BD跨梁取b=200mm h=450mm 纵梁取b=200mm h=400mm
5.2框架柱截面尺寸
根据柱轴压比限值按下列公式计算
a) 柱组合的轴压力设计值
b) 取
c) 计算过程
对于中柱 =1.25×3.9×5.25×14×6=2149.875KN
= =187926.14
对于边柱 =1.25×3.9×3×14×6=1277.64KN
=
综合考虑取柱的截面为450mm×450mm
为了简化施工,各柱截面从底层到顶层不改变。
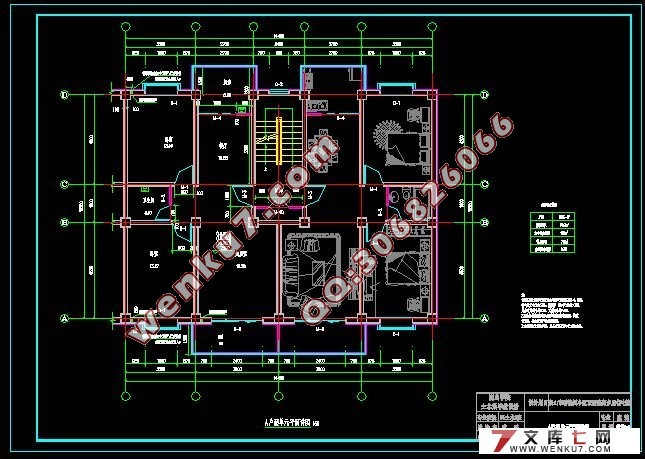
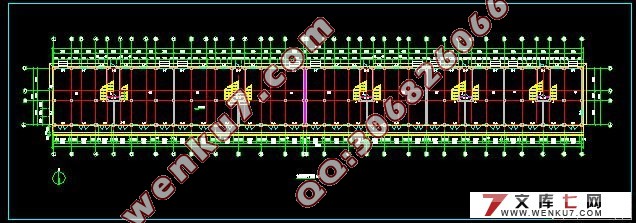
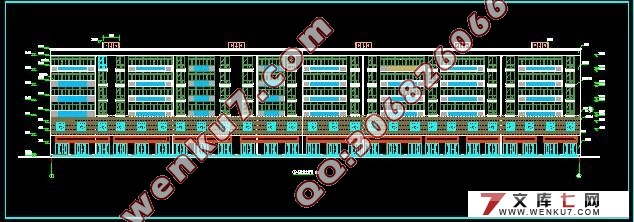
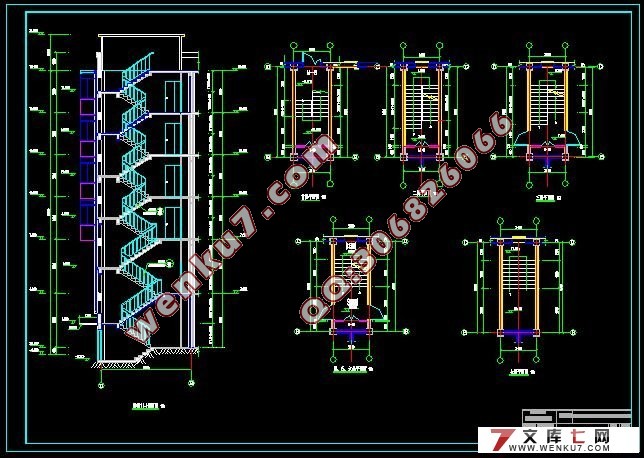
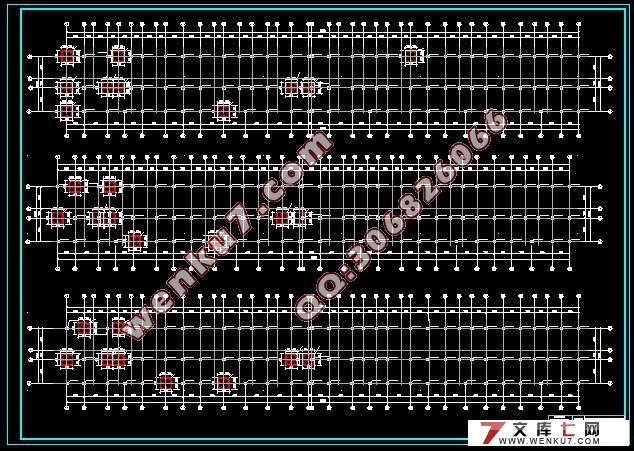
|
