四层3500平米框架结构综合楼设计(PKPM)(任务书,开题报告,中期报告,计算书30000字,实习报告,幻灯片ppt,32张cad图纸).rar
毕业设计说明书中文摘要
本次的毕业设计为一综合办公楼,通过设计巩固了专业知识、提高了综合分析、解决问题的能力。这些从不同方面达到了毕业设计的目的与要求。
本设计主要进行是结构方面的设计。设计过程包括建筑设计部分和结构设计部分。建筑设计中根据教学楼的使用功能、自然条件、建筑造型及建筑艺术和室内布置等各方面要求进行了平面布置和空间组织。并妥善解决各个使用功能间的相互干扰,各个矛盾之间的冲突及抗震等问题;结构设计部分包括结构选型、结构布置、结构计算、施工图的绘制、构造要求等。
本设计的所有设计内容都是根据国家建筑设计和结构设计规范以及江苏省地方规范进行设计。
关键词 框架结构,建筑设计,结构设计
毕业设计说明书外文摘要
Title The comprehensive building of Land and Resources Center in the south part of Huaian
Abstract
The graduation project is a comprehensive building in this time. By designing, the professional knowledge is consolidated, the capability of comprehensive analysis and problem-solving abilities are improved . These have served the graduation project purpose and the request from the different angles.
This design mainly carries on the structure aspect design. The design process include architectural design part and structural design part.. In the architectural design has carried on the plane layout and the spatial organization according to using function of the classroom building, natural conditions of the classroom building, Construction modeling and art of the classroom building, indoor arrangement of the classroom building and so on. This design can solve all the use of function interfere with each other and various contradictions and conflicts between the seismic. Structural design includes the structure of selection, the structural arrangement, structural calculations, construction drawing, construction requirements and so on.
All the contents of this design are according to the building design standard and the local standard of jiangsu province.
Keywords frame structure , building design, construction design
工程概况
1、 淮安市城南国土资源中心综合楼设计,建筑面积约3500m2,按业主的要求和淮安市规划部门批准的设计方案,层数为4层,框架结构。
结构计算书
设计资料
1).工程名称:淮安市城南国土资源中心综合楼框架结构
2).工程概况:建筑总高为16.9m,共4层,面积3240 m2
3).框架计算简图
底层柱高从基础顶面标至二层楼面,基础标高根据地质条件室内外高差0.45m,二层楼面标高为4.00m,故底层标高为从基础顶面取至一层板底,即h=4.0+0.45+0.5=4.95m
4).混凝土强度等级
横向框架梁: ,取700mm
, 取200mm
纵向框架梁:主要考虑纵梁兼作窗过梁,确定梁高为500mm,外纵墙厚为240mm确定梁宽为250mm,即
框架柱: 取 b=400mm,在地震区框架柱采用方柱较为合适,故取h=400mm
采用现浇楼板
荷载计算
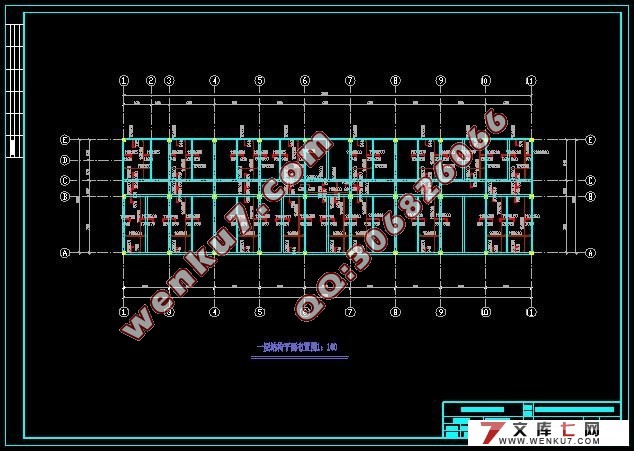
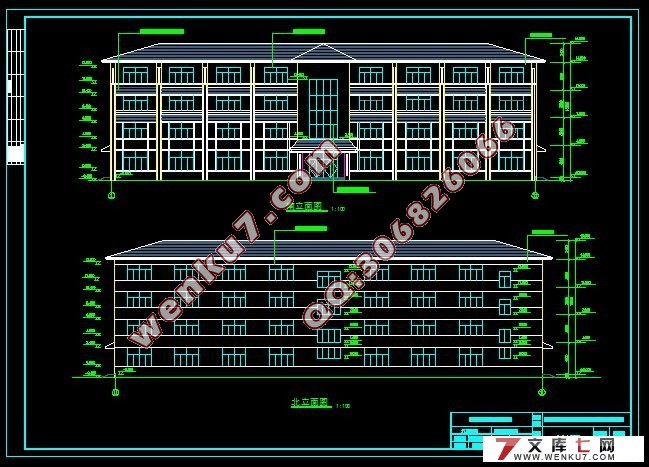
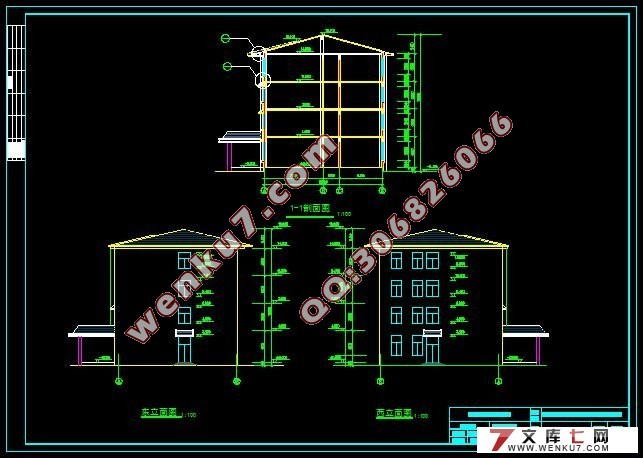
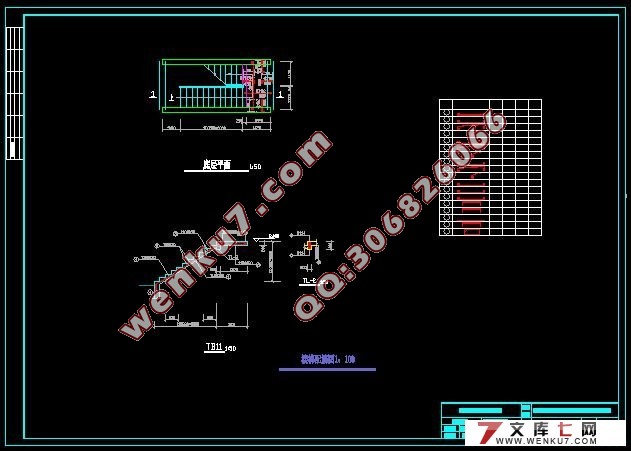
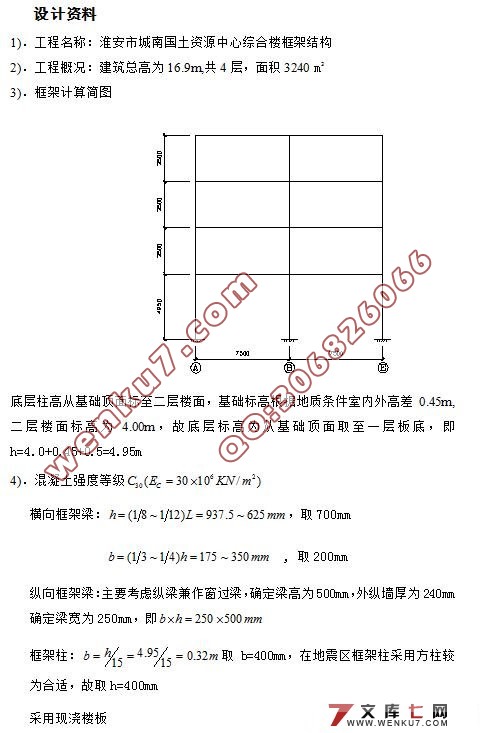
|











