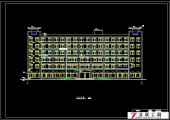六层7500平米钢筋混凝土现浇框架结构金地大酒店(宾馆)设计(CAD图纸19张,计算书10000字)
摘 要
本设计是某宾馆设计。根据设计任务书和综述报告的要求,以及使用需要和设计的合理性,设计方案由主体和裙房组成,总建筑面积为7590.40㎡,建筑总高为26.4m,属多层建筑。设计中充分考虑了现代宾馆的多功能与综合性,将住宿、休闲、娱乐融为一体,给人以家的感觉。
根据设计要求,设防烈度为7度,抗震等级为三级,设计中考虑抗震设计。本方案采用钢筋混凝土现浇框架结构,主体结构为双向承重框架。为利于酒店更好发挥功能,横向框架采用不等跨。在进行荷载计算和构件截面估算后,选取一榀框架进行计算。在本设计中,不考虑竖向地震作用对建筑的影响,通过底部剪力法求出水平地震荷载,并采用D值法求出水平荷载下的结构内力,竖向荷载作用下采用弯矩二次分配法,然后对求得的各种内力进行组合,并对组合后的内力进行分析,选出其中最不利的内力作为计算配筋的依据。根据地质资料和设计的合理性,本方案基础形式采用钢筋混凝土摩擦桩基础,楼梯为钢筋混凝土现浇板式楼梯。
设计中严格遵守国家现行相关规范,整个方案设计基本符合设计和构造要求,具有一定的合理性。
关键词:框架结构,D值法,内力组合,配筋,桩基础,构造
THE GOLD A HOTEI OF DESIGN
ABSTRACT
This design is one hotel design of City .Accordingto the request of design specifications and survey report, and the rationality of usage demand and design, design the project to be constitute by the corpus and the skirt building, the total building area is 7590.40 ㎡, the total height is 26.4 m, belong to many layer buildings. design win considered the modern guest house well multi-function and comprehensive, amuse accommodation, leisure, to merge into an integral whole, feel with the house for person.
Request according to the design, the earthquake intensity is 7 degrees to set up defences, the grade of antidetonation is three grade, consider aseismatic design in the design.This project adoption reinforced concrete sprinkles the frame construction now, the corpus construction face to accept the heavy frame for double.Is better to develop the function in the wine shop for the benefit, the horizontal frame adoption does not wait to across.At proceed the load the calculation to cut with the piece of member estimates behind, choose one Pin frame calculate the load to go on,, take no account of the down face the earthquake function to the architectural influence, passing the bottom shear the dint method begs an every kind of inside for the level earthquake load, combining the worth method in D value law adoption beg a level load next dint inside the construction, calculate the internal force by secondary distribution according to moment, and uniform distribution load are analysed, then to begging dint proceeds the combination, and proceed the analysis to the inside dint of the combination empress, selecting the basis that among them the most disadvantageous inside dint conduct and actions calculation go together with steel .According to geology data with the rationality of the design, this project foundation form adoption reinforced concrete rubs a foundation, the stairs sprinkles the plank type stairs now for the reinforced concrete.
The design obeys the national current related norm strictly inside, whole project design basic match the design to request with structure, have the certain rationality.
KEY WORDS: Frame structure, D value law, Dint combination,Pile foundation, steel bars,structur
一、工程名称:金地大酒店
二、建设地点:
三、工程概况:建筑总高26.4m、共6层,2-6层层高3.5m,底层层高4.5m,室内外高差0.45m。
四、主导风向:全年为东南风,基本风压 =0.25KN/㎡
五、地面粗糙类型:C类
六、地质条件:根据勘察报告,建筑场地地势平坦,地基土沉积及环境较简单,自上而下分别见下表(表中承载力、桩周〈侧〉阻力均为标准值,单位均为KN/㎡):
地层编号 土层名称 土层厚度
m 承载力 桩的极限侧
摩擦阻力 桩的极限
端摩擦阻力
① 杂填土 2.20 — 28 —
② 粉质粘土 5.80 120 46 700
③ 粘土 8.20 160 42 750
④ 中密的细砂 4.50 180 36 —
⑤ 基岩 4.30 160 35 —
七、 区抗震设防烈度为7度,场地土为Ⅰ类。
八、 建筑物安全等级:Ⅲ级。
九、 材料选用:
1、混凝土采用C25、C30。
2、钢筋:纵向受力钢筋采用热扎钢筋HRB400、其余采用热扎钢筋HPB235一级钢筋。
3、墙体:内、外隔墙采用水泥空心砖,其尺寸外300mm×250mm×110mm,重度r=10.3KN/m。
4、窗:铝合金门窗r=0.4KN/m。
5、门:木门,r=0.15KN/m。
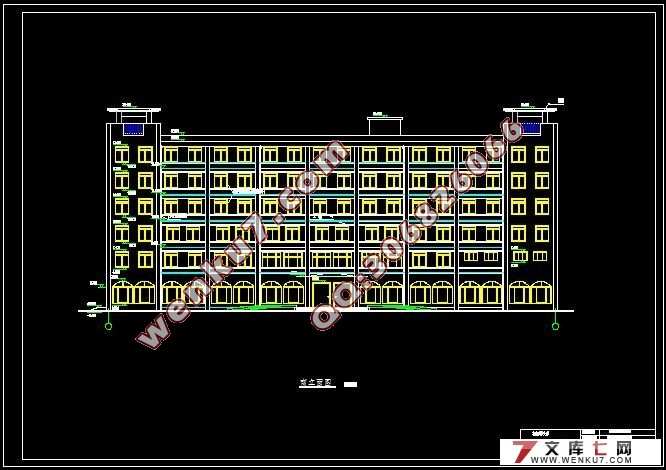
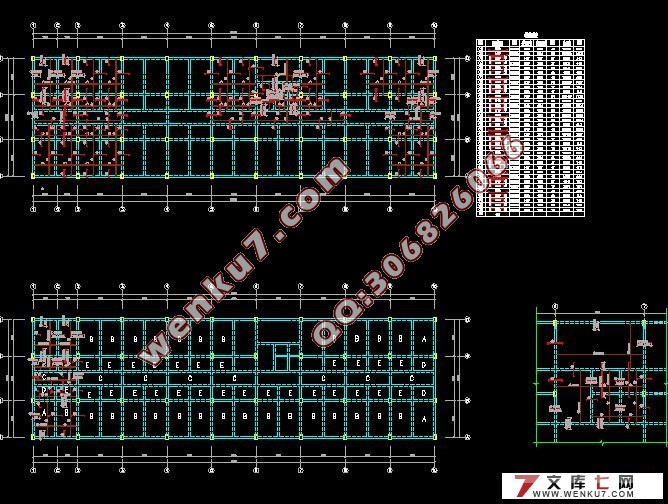
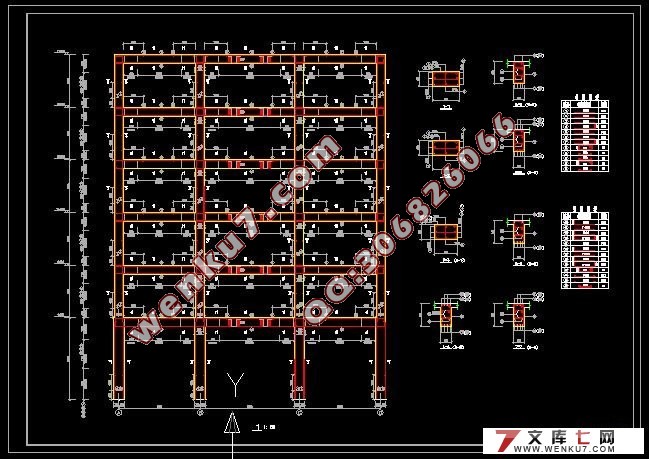
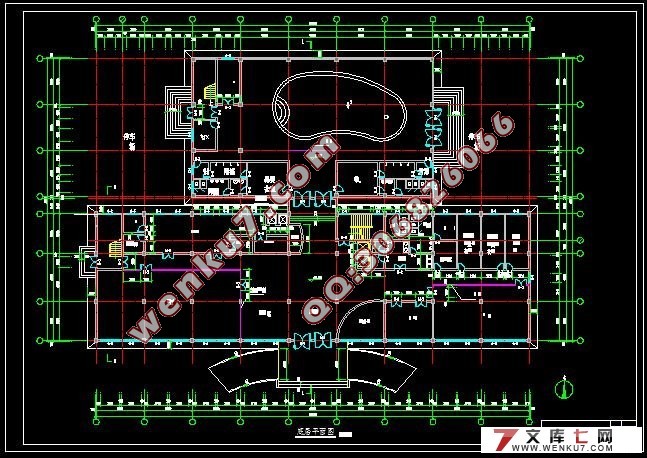
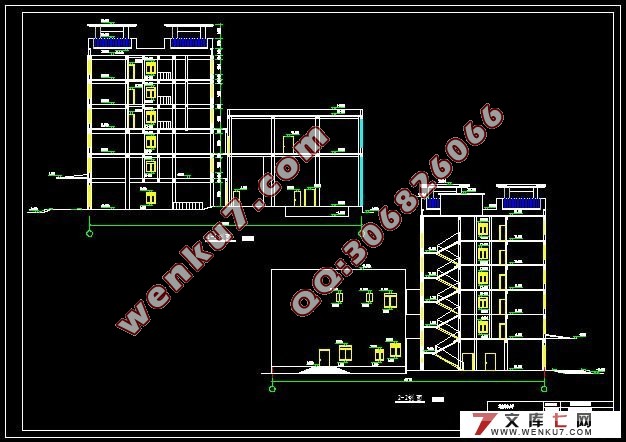
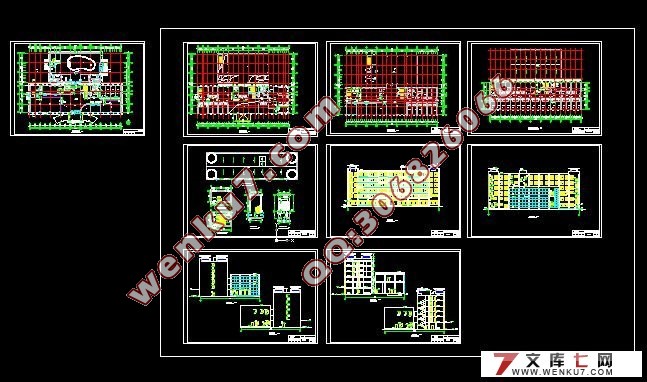

|
