八层8320平米西安某高校宿舍楼混凝土框架结构设计(建筑图,结构图)(计算书32000字,建筑图8张,结构图8张)
摘要
本工程是西安市某高校8号宿舍楼,为混凝土框架体系。毕业设计过程中主要是对建筑设计和结构设计两部分进行的。对于结构设计又分为手算及电算两部分,其中建筑部分主要是对建筑功能进行分区,进一步确定建筑物的平面、立面以及剖面。而在结构设计部分,主要是进行梁柱的截面设计和整个建筑物的抗震设计。手算部分的具体内容是对选定的一榀横向框架进行框架的结构梁柱进行设计,即在确定计算简图的基础上,通过对水平荷载和竖向荷载的统计计算组合出梁柱的最不利内力组合,并以此为设计依据来确定梁柱的截面尺寸和所需钢筋的面积。除对梁柱进行设计外,根据毕业设计的要求,还需要设计一部楼梯,基础和现浇板。而电算部分则主要是应用PKPM先进行整体结构的建模和荷载输入,得到电算的结果并分析其合理性,然后绘制梁板柱结构施工图,最后,还应对比手算和电算的结果并进行分析其产生差异的原因。
关键词: 结构设计 荷载计算 建立模型 计算配筋 结构验算
Abstract
This project is design of Xiangshan Inn, for concrete frame system. Major is in the process of graduation design on architectural design and structure design of two parts. Computerized structural design is divided into hand calculation and two parts, building parts of which are mainly on function Division of structure, elevation and section of the plane, to further determine project. And in part of the structural design, mainly for seismic design of beam - column design, and overall. Hand calculation part of specific steps to a PIN horizontal framework for structural calculation and design of the framework, that is determined on the basis of calculation of sketch, through horizontal and vertical loads calculated beam combination of internal forces of the most disadvantaged, and design to determine the section of the beam section dimensions and required reinforcement area. In addition to the design of beam - column joints, according to the graduation requirements, you need to design a staircase, Foundation and cast plates. Part PKPM application is mainly conducted computerized modeling and load input structure, get computerized results and analysis of its reasonableness. Finally, should also be computerized comparison of hand calculation and results and analysis of its reasons for the variance.
Keywords: structural design load calculation establishing model calculation reinforced structure of completeness
1.1 设计原始资料
1.1.1 工程概况
该工程主体为现浇钢筋混凝土框架结构,建筑面积8320.0㎡,建筑物共8层,底层层高3.6m,标准层层高3.60m,顶层层高3.60m,总高度28.8m,室内外高差0.450m
该宿舍楼拥有宿舍、盥洗室、卫生间、传达室等。楼内设有2台电梯2个楼梯,楼梯的布置均符合消防、抗震的要求。
1.1.2 设计条件
该工程重要性等级为四级,本地区极端最高气温35℃,极端最低气温-10℃。年降雨量700mm,平均相对湿度75%。主导风向为东南风。拟建场地内无地表水系分布。
1.抗震设防烈度:8度设防,设计基本地震加速度值为0.35g;
2.基本风压:0.35KN/m2,B类粗糙度;
3.雪荷载标准值:0.25KN/m2;
4.结构体系:现浇钢筋混凝土框架结构;
5.工程地质条件:拟建场地地形平坦,地层分布较为规律,地基承载力按220KN/m2计。
1.2 建筑设计要求
1.2.1基本要求:
建筑需满足功能要求,根据已有的设计规范,满足房间采光、通风良好,备个功能区联系方便,不相互干扰;立面设计美观大方,有一定的特色,并绘制建筑施工图。
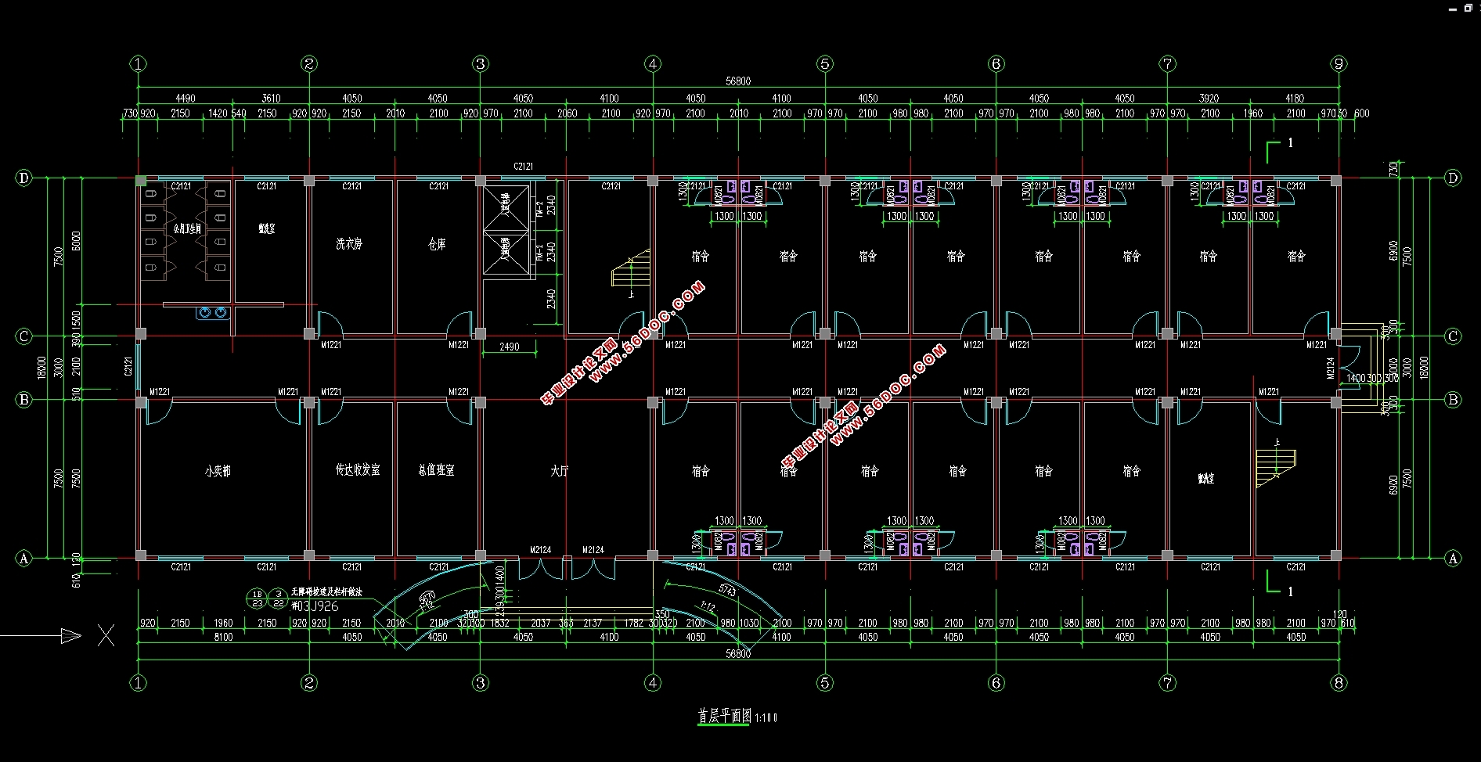
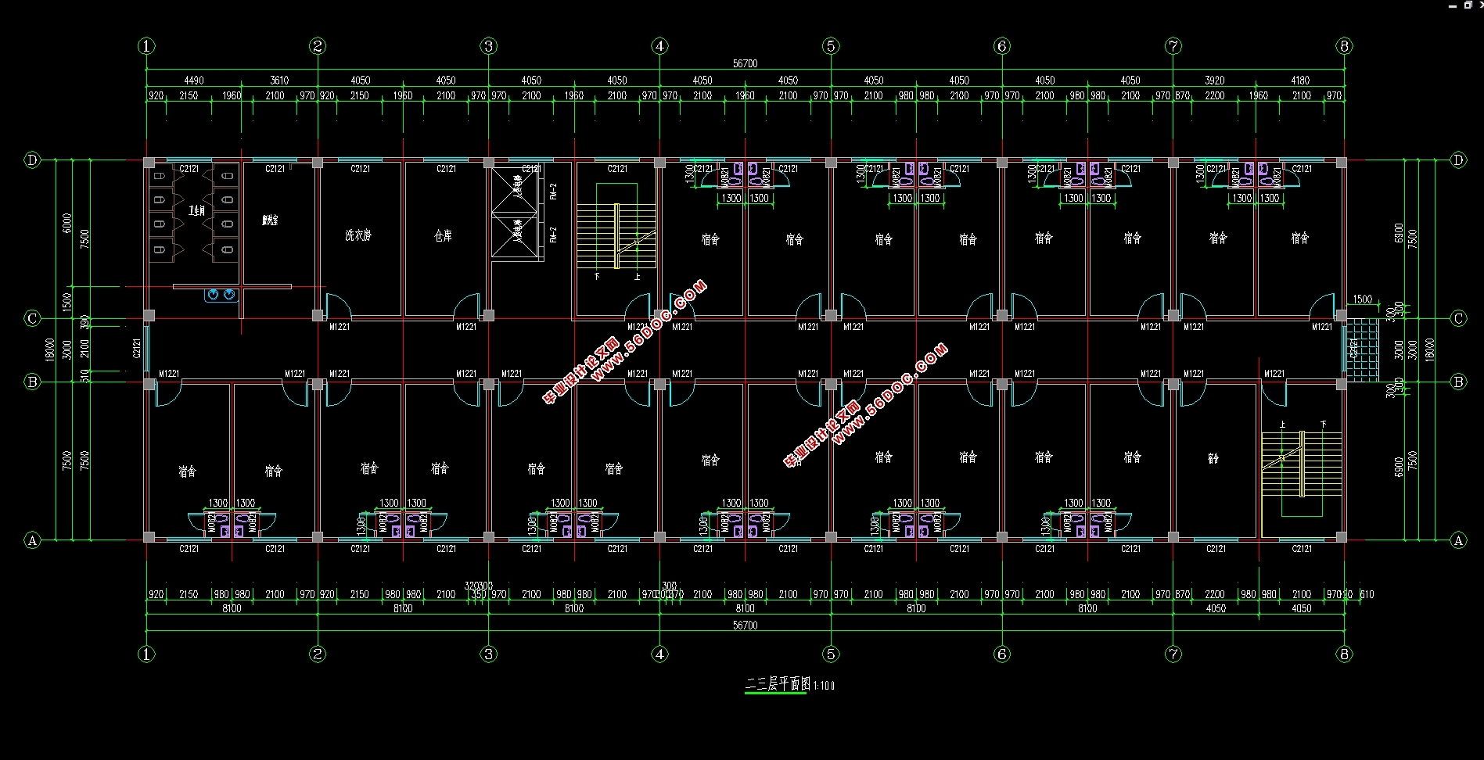
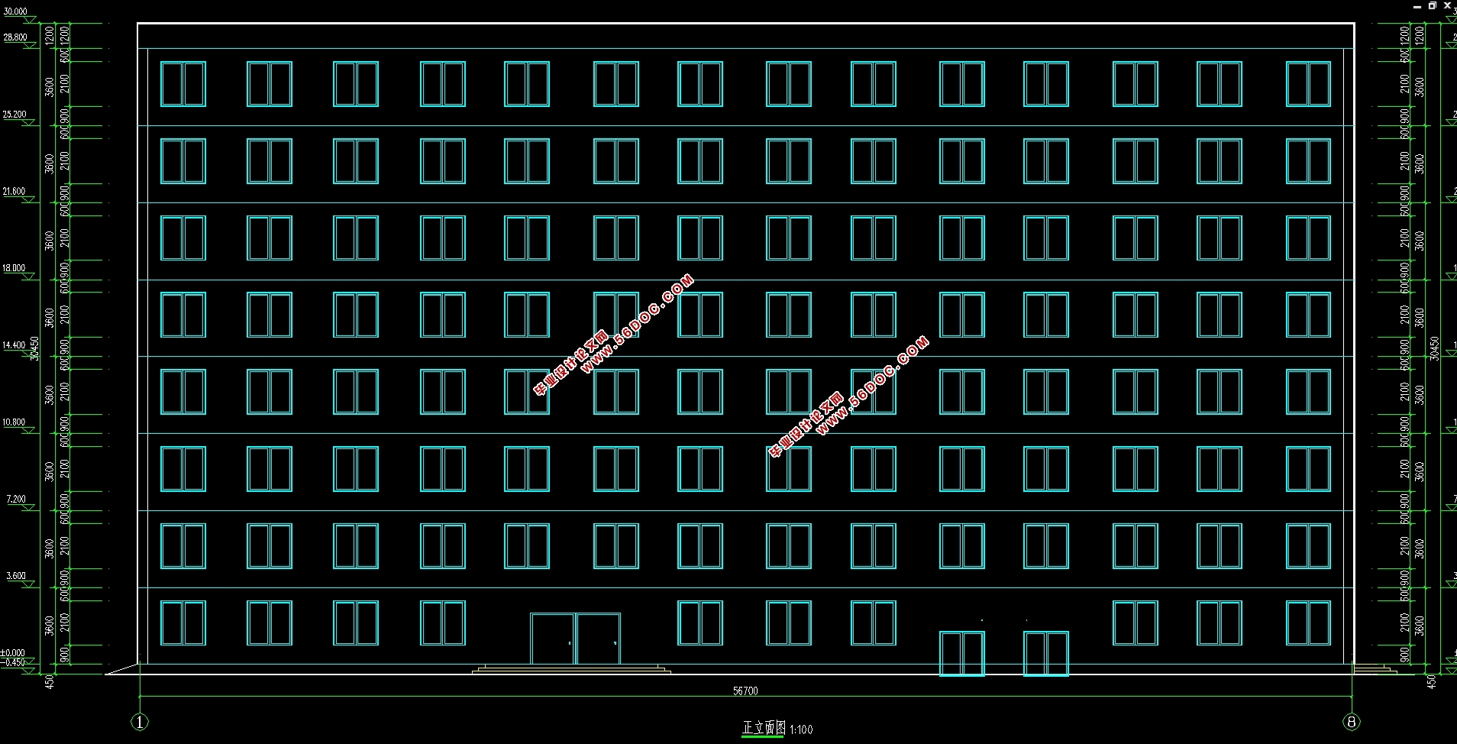
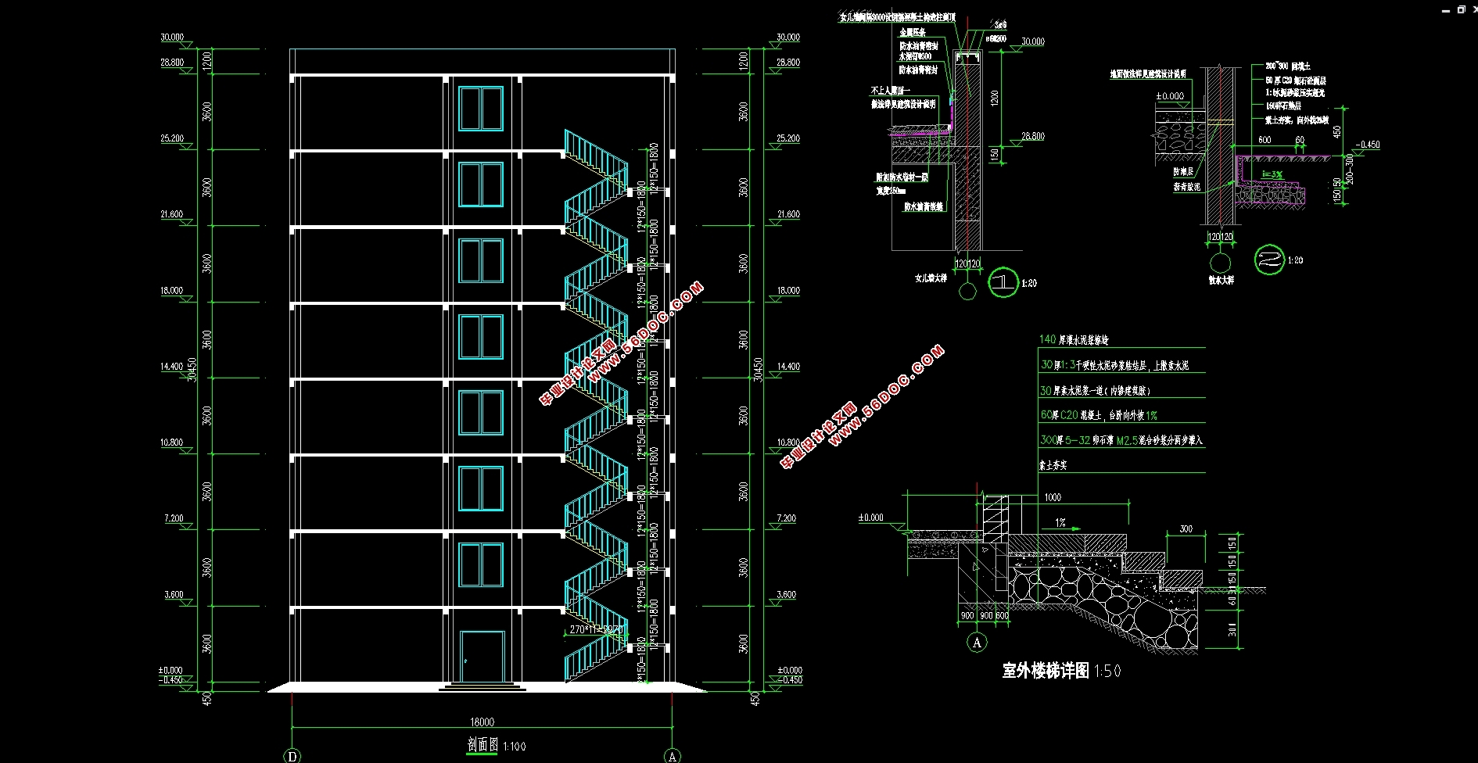
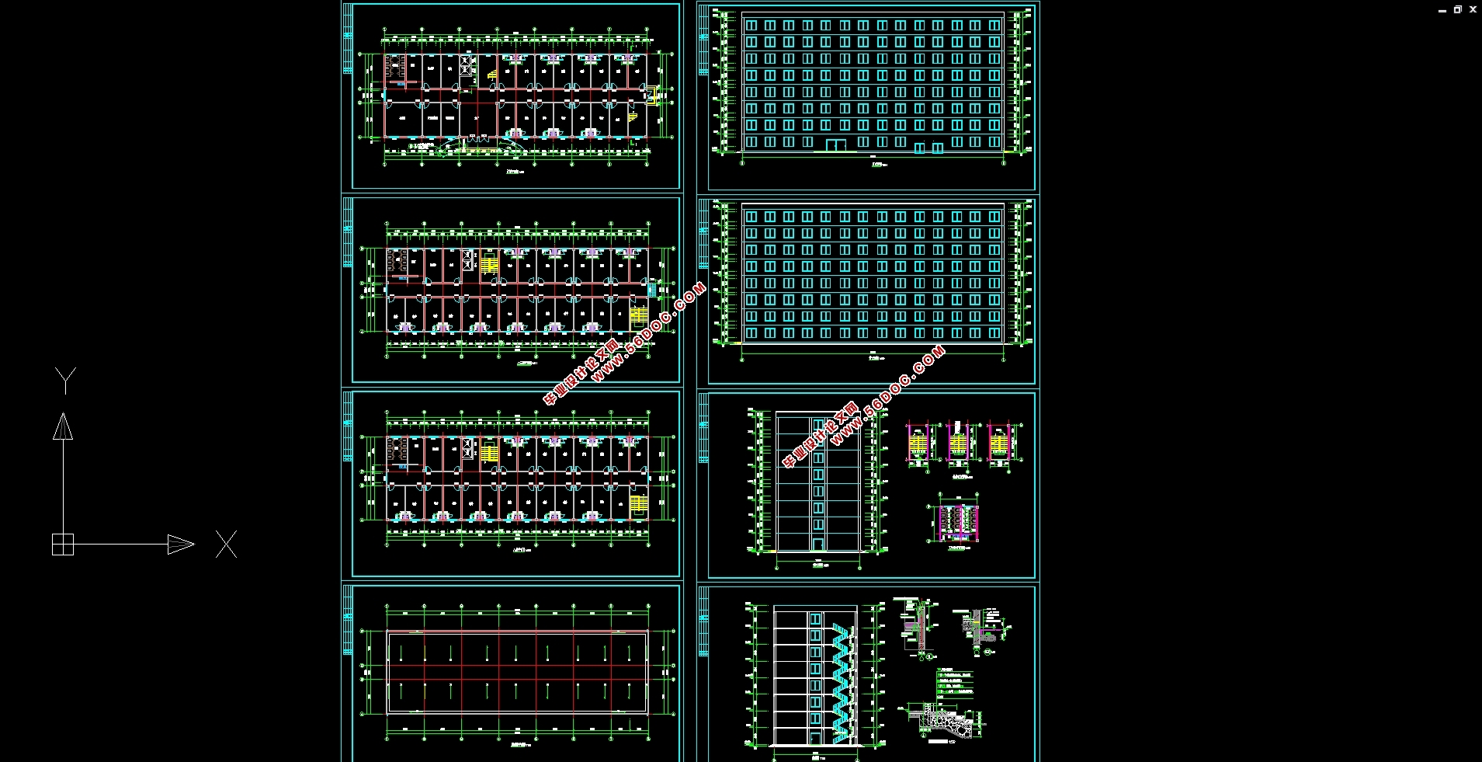
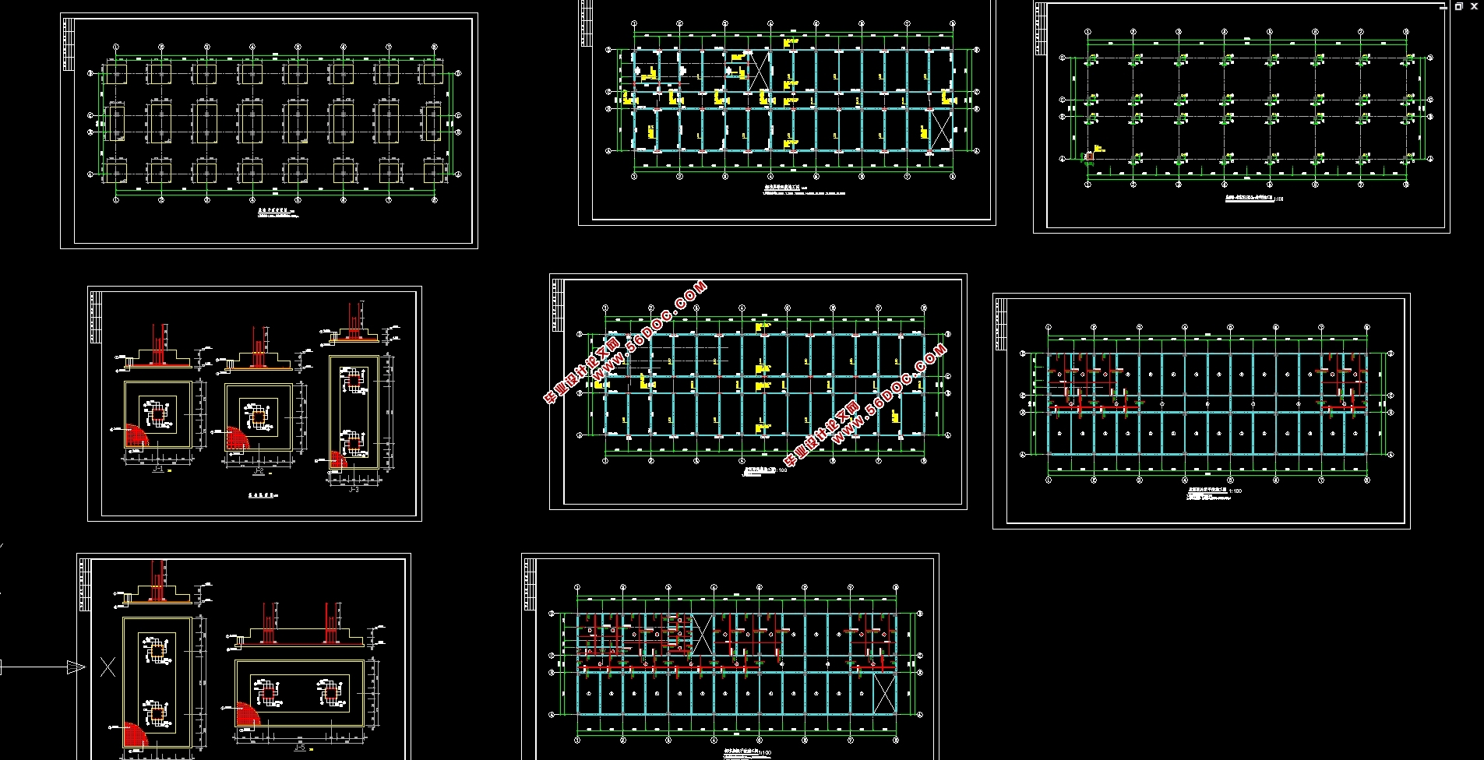
摘要 3
前言 4
第一章 设计任务及基本要求 5
1.1 设计原始资料 5
1.2 建筑设计要求 5
1.3结构设计任务及要求 5
第二章 建筑设计说明 6
2.1建筑平面设计 6
2.2剖面设计 6
第三章 结构设计 7
3.1 结构方案的选择及结构布置 7
第四章 侧移线刚度计算 10
第五章 恒荷载作用下内力计算 11
5.1 框架恒荷载标准值计算 11
5.2 框架梁恒载作用下线荷载统计计算 12
5.3 框架节点集中荷载计算 15
5.4 恒载作用下框架梁的内力计算 18
第六章 活荷载作用下内力计算 27
6.1 框架梁活恒载作用下线荷载统计计算 27
6.2 活荷载作用下框架节点集中荷载计算 29
6.3 活载作用下框架梁的内力计算 31
第七章 风荷载作用下内力计算 40
7.1 风荷载标准值计算 40
7.2 风载作用下抗侧移刚度D的计算: 41
7.3 风荷载作用下的内力计算 42
第八章 地震荷载作用下内力计算 49
8.1 重力荷载代表值计算 49
8.2 横向框架自振周期计算 50
8.3 横向水平地震作用计算 51
8.4 水平地震作用下框架的内力计算 53
第九章 内力组合 59
9.1 横向框架梁的内力组合 60
9.2 竖向框架柱的内力组合 69
第十章 截面设计 78
10.1 设计内力 78
10.2 梁截面设计 78
10.3 框架柱截面设计 81
第十一章 基础设计 84
第十二章 电算结果 92
结论 137
谢辞 138
参考文献 139
|













