六层4264平米玉树藏族自治州某公司办公楼设计(建筑图结构图)(任务书,开题报告,外文翻译,论文计算书30000字,建筑图9张,结构图10张,手绘图)
摘要
本设计为玉树藏族自治州某公司办公楼设计,主要设计内容包括建筑设计与结构设计。
本设计为六层框架结构,建筑面积4264.00m2,建筑平面、立面体型规则。
建筑设计包括首层、二层、三层、四层、五层、六层建筑平面图,屋顶排水平面图,建筑正立面、左立面、背立面、右立面图,楼梯处剖面图以及相关的设计说明和门窗表。
结构设计包括框架设计、梁板柱的配筋计算、基础配筋计算和楼梯设计。本计算书着重取一榀横向框架计算水平、竖向荷载作用下结构内力,并进行内力组合找出最不利组合,计算配筋。其中设计涉及到底部剪力法、D值法、二次弯矩分配法、塑性铰线法等方法,严格依据《建筑结构荷载规范》GB50009-2012、《混凝土结构设计规范》GB50010-2010、《建筑抗震设计规范》GB50011-2010等规范取值计算。
本计算书最后采用盈建科1.9.3.2版本软件进行建模计算并将手算与电算结果进行对比分析,利用软件得出硂结构施工图。
关键词:建筑设计;结构设计;规范
Abstract
This design is designed for the office building of a company in Yushu Tibetan Autonomous Prefecture. The main design contents include architectural design and structural design.
The design is a six-layer frame structure with a building area of 4264.00m2, and the building plan and façade body type rules.
The architectural design includes the first, second, third, fourth, fifth and sixth floor plans, roof drainage plan, building facade, left facade, back facade, right elevation, stairway profile and Related design notes and door and window tables.
Structural design includes frame design, reinforcement calculation for beam and slab columns, basic reinforcement calculations and stair design. This calculation book focuses on the horizontal frame to calculate the horizontal force under the horizontal and vertical loads, and combines the internal forces to find the most unfavorable combination and calculate the reinforcement. The design involves the methods of bottom shearing force, D value method, secondary bending moment distribution method, plastic hinge line method, etc., strictly according to "Building Structure Load Specification" GB50009-2012, "Concrete Structure Design Specification" GB50010-2010, Code for seismic design of buildings GB50011-2010 and other specifications are calculated.
At the end of this calculation, the software of Yingjian Branch 1.9.3.2 is used for modeling and calculation, and the hand calculation and computer calculation results are compared and analyzed.
KeyWords:architectural design;structural design;specification
1.1设计原始资料
1.1.1工程概况
本工程为钢筋混凝土框架结构,总体建筑面积约为4264.00m2,建筑物层数为六层,设计使用年限为50年,防火等级为二级,结构安全等级为二级,填充墙使用加气混凝土,外墙装修采用外墙涂料、瓷片;窗户采用平开铝合金窗,门采用铝合金门。房间有:办公室、会议室、男女卫生间等。
1.1.2建筑技术条件
1.气象资料:
基本风压:ω0=0.30kN/m2
基本雪压:s0=0.20kN/m2
抗震设防要求:设防烈度为7度,设计地震分组为第Ⅲ组,设计基本地震加速度值为0.15g。
2.地质资料:
场地地势平坦,自然地表0.5m内为杂填土,填土以下为黏土,地基承载力标准值fk=280kN/m2;自然地表标高34.5m实测最高地下水位标高29m,水质无侵蚀性。
地面粗糙程度:C类;建筑场地类型:II类。
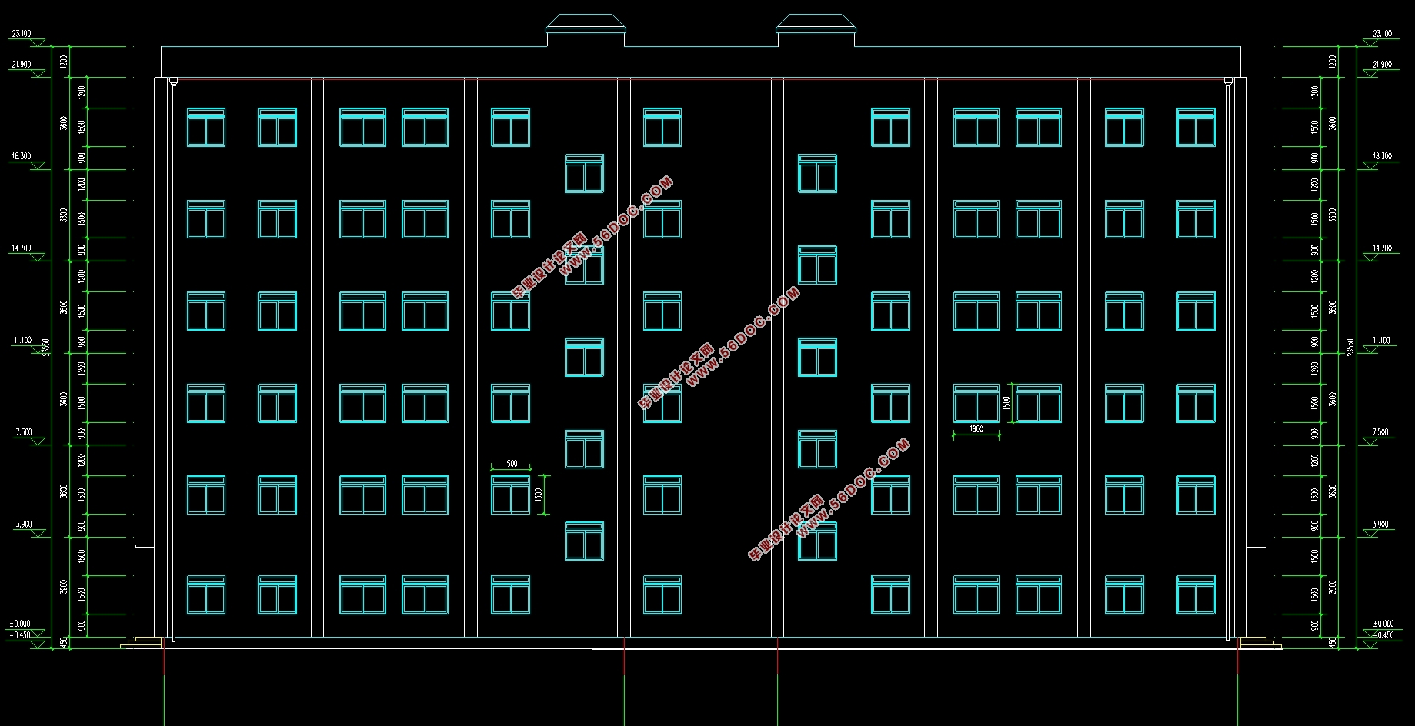
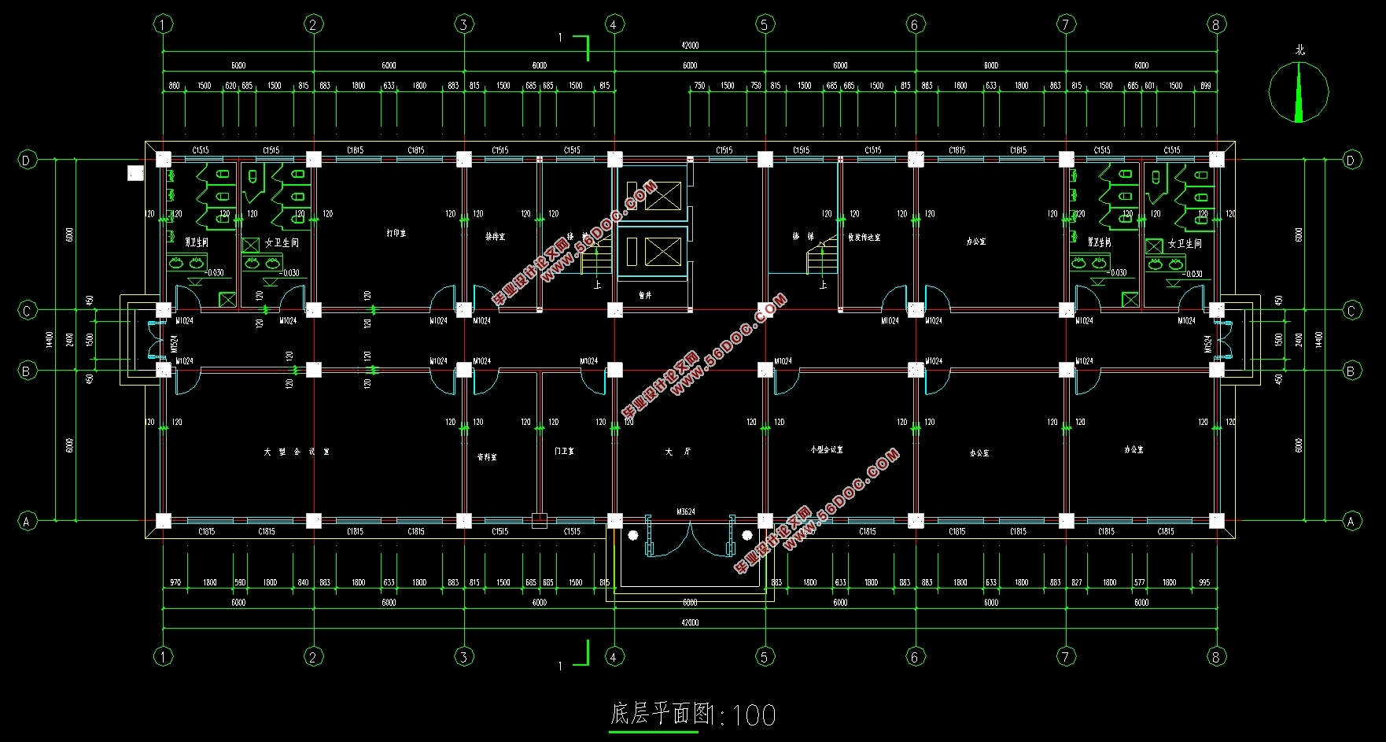
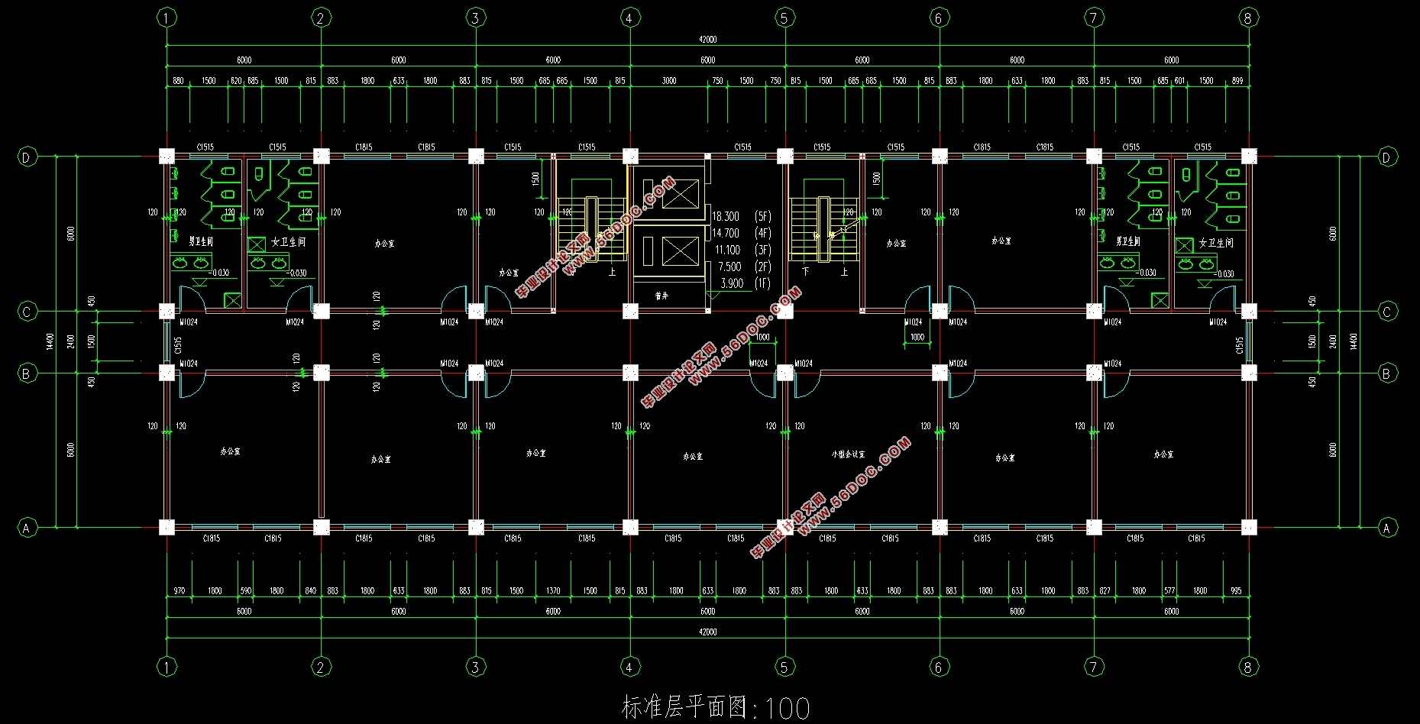
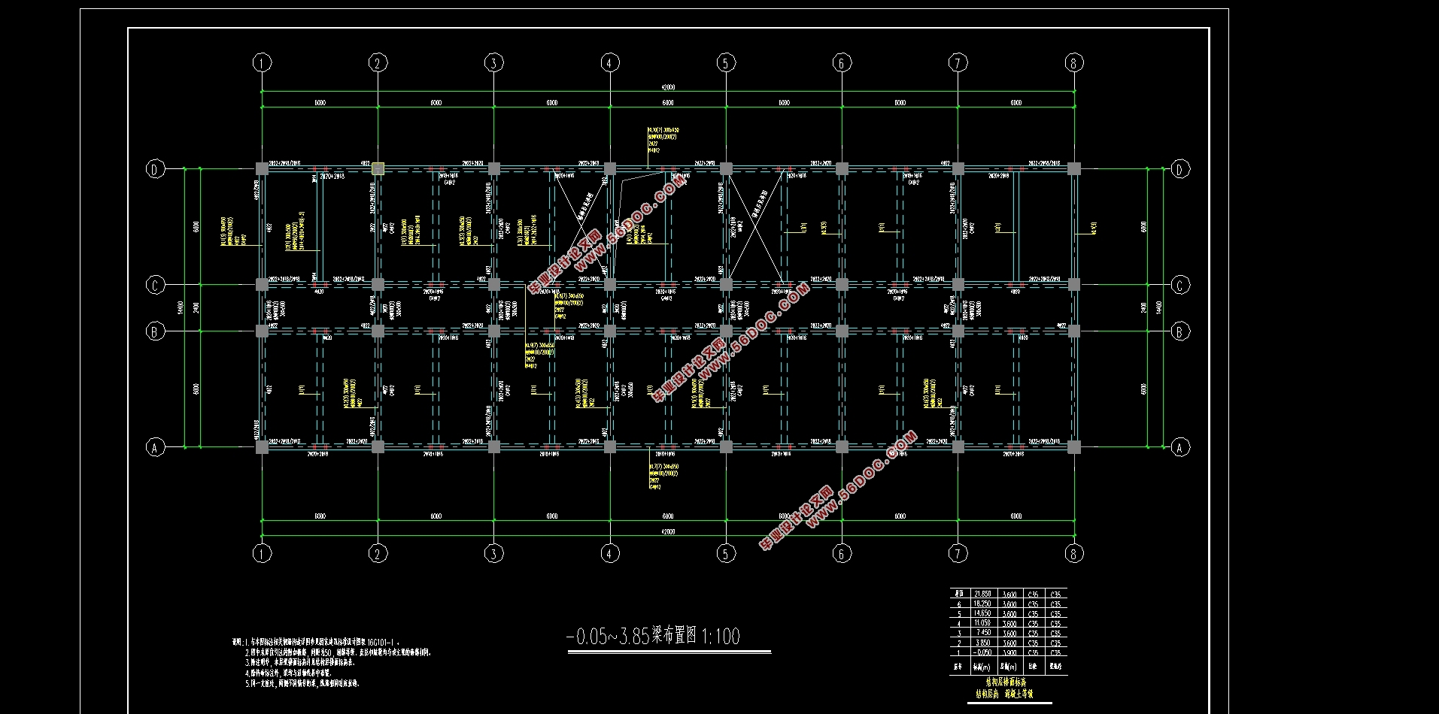
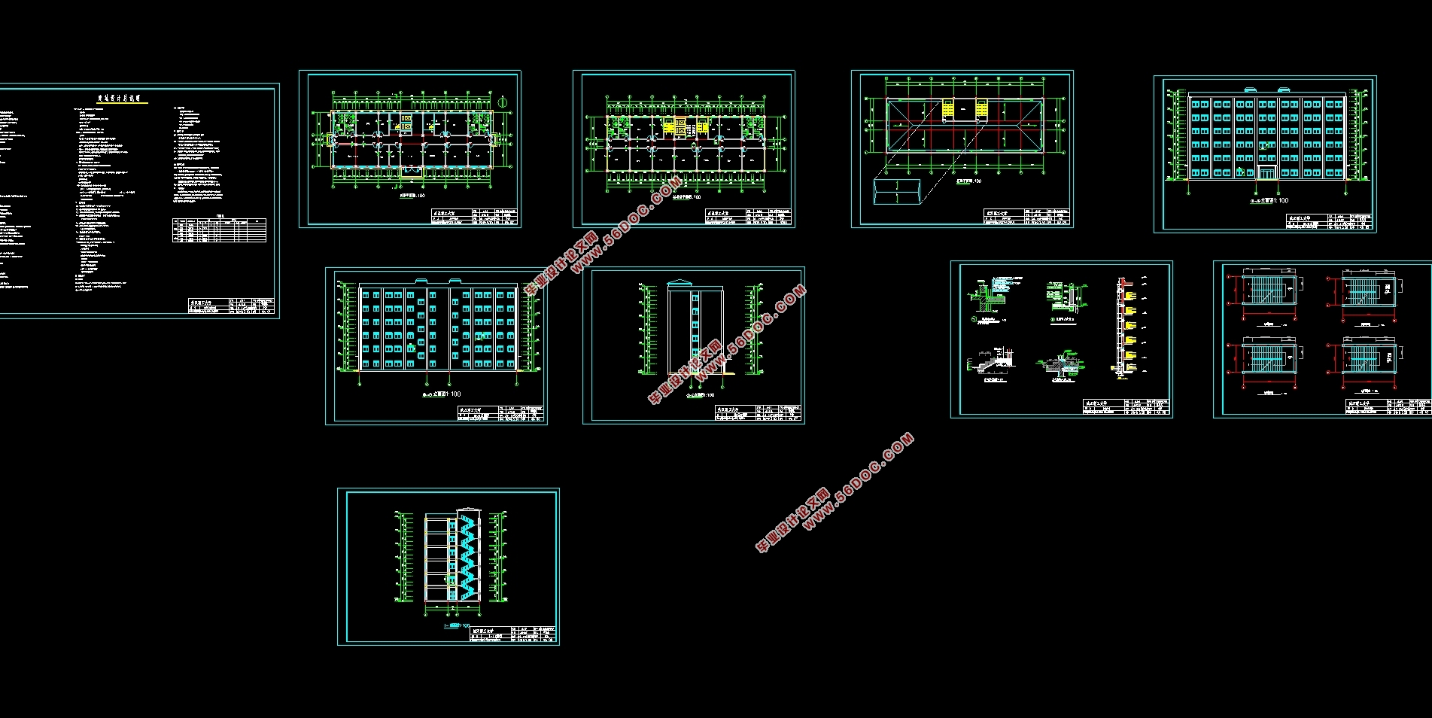
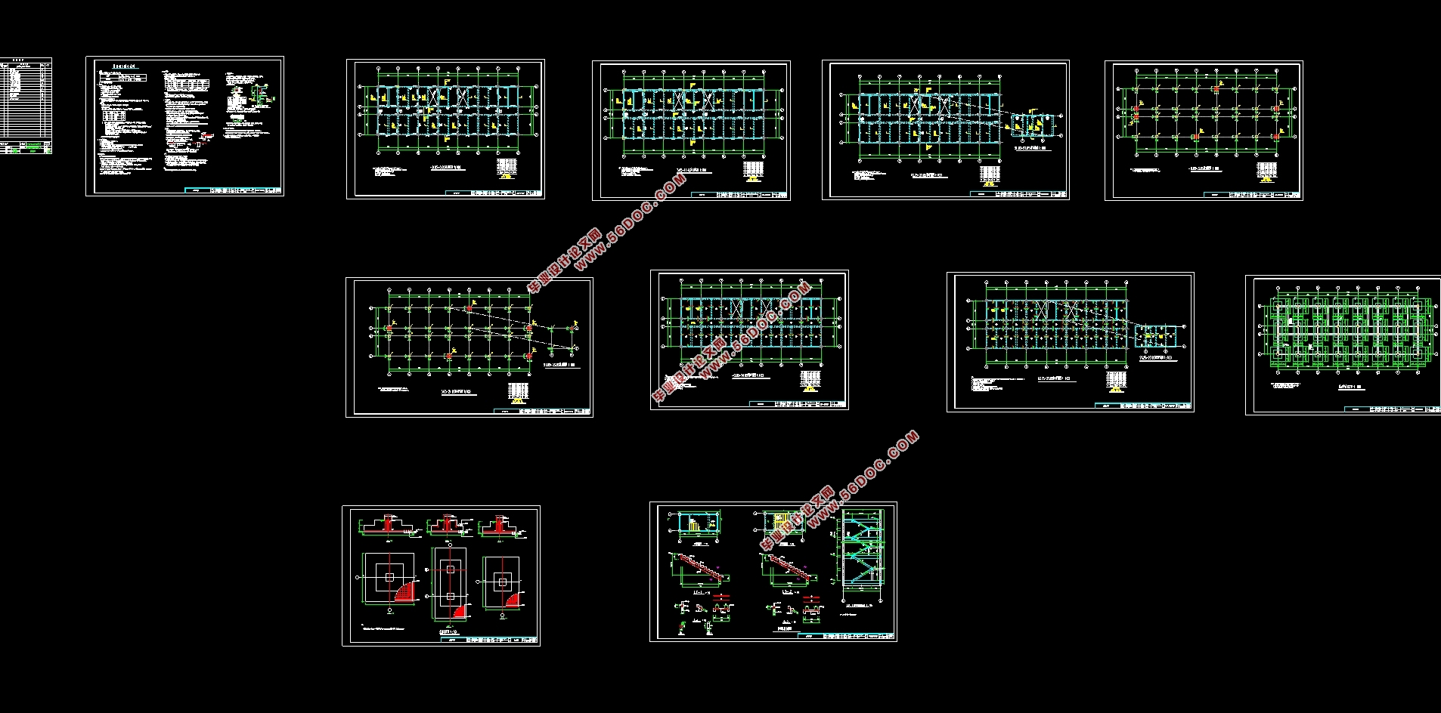
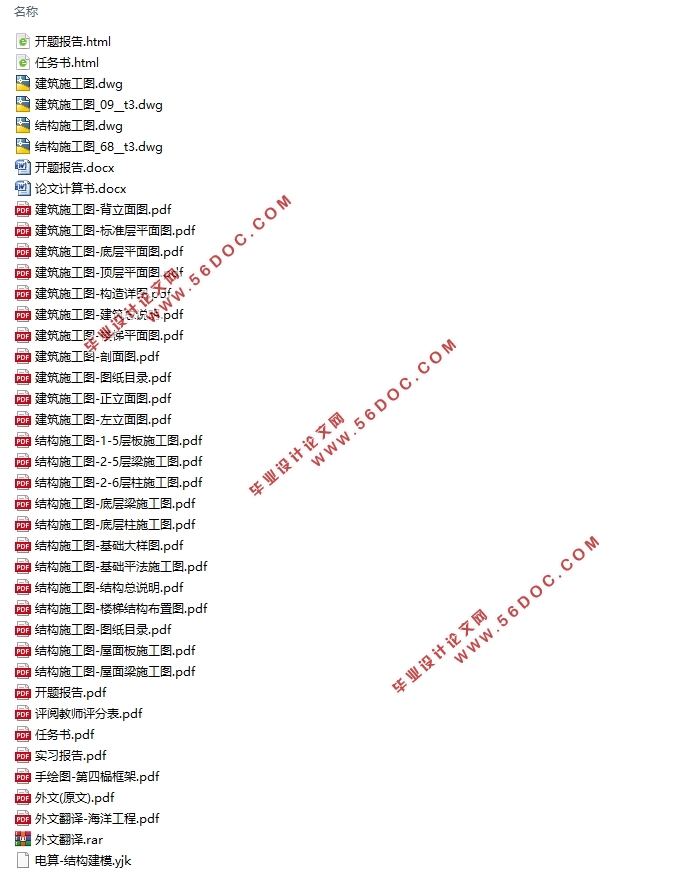
目录
第1章绪论 1
1.1设计原始资料 1
1.1.1工程概况 1
1.1.2建筑技术条件 1
1.2 结构方案设计及结构布置 1
1.3 基本假定 1
1.4 荷载种类 2
1.5 侧移控制要求 2
1.6内力计算步骤及组合 2
1.6.1竖向荷载下的内力计算步骤 2
1.6.2水平荷载下的内力计算步骤 2
1.6.3内力组合方法 2
1.7 基础选型 3
第2章结构方案设计说明 4
2.1结构方案的选择及结构布置 4
2.1.1结构布置和构件材料的选择 4
2.1.2构件基本尺寸确定 4
2.2 基础选型与埋置深度 6
2.3 计算简图 6
第3章横向框架计算 8
3.1荷载计算 8
3.1.1构件自重统计 8
3.1.2活载标准值计算 10
3.2恒载计算 11
3.2.1中间层梁、柱恒载计算 11
3.2.2顶层梁、柱上恒载计算 12
3.3活载计算 15
3.4风载计算 18
3.5水平地震作用计算 19
3.5.1计算重力荷载代表值 19
3.5.2梁、柱刚度计算 21
3.5.3自震周期的计算 23
3.5.4地震作用计算 24
第4章内力计算 28
4.1 恒载内力 28
4.1.1 梁、柱参数汇总 28
4.1.2弯矩计算 28
4.1.3剪力计算 30
4.1.4轴力计算 33
4.2活载内力 35
4.3 水平地震作用内力 41
4.3.1计算原则 41
4.3.2弯矩计算 42
4.3.3 剪力计算 45
4.3.4轴力计算 46
4.4 风荷载作用内力 48
第5章内力组合 54
5.1弯矩调幅 54
5.1.1恒载作用下弯矩调幅 54
5.1.2恒载作用下弯矩调幅 55
5.2内力调整 56
5.2.1梁内力调整 56
5.2.2柱内力调整 59
5.3内力组合 61
5.3.1内力组合 61
5.3.2地震作用内力调整 75
第6章梁、柱、板截面设计 78
6.1梁截面设计 78
6.1.1内力组合和步骤 78
6.1.2设计参数 78
6.1.3配筋计算 78
6.2柱截面设计 90
6.2.1内力组合和步骤 90
6.2.2设计参数 90
6.2.3配筋计算 90
6.3双向板配筋 100
6.3.1设计资料 100
6.3.2荷载计算 101
6.3.2楼面板配筋计算 102
6.4单向板配筋 106
6.5节点设计 107
第7章基础设计 110
7.1设计资料 110
7.2基础梁 110
7.3 D轴柱独立基础 110
7.3.1荷载计算 110
7.3.2基础底面尺寸 111
7.3.3基础立面尺寸 111
7.3.4基础配筋 113
7.4 B、C双柱联合基础设计 115
7.4.1荷载计算 115
7.4.2双柱联合基础尺寸的确定 115
7.4.3双柱联合基础内力计算 115
7.4.4双柱联合基础高度验算 116
7.4.5配筋计算 117
第8章楼梯设计 118
8.1设计资料 118
8.2梯段板设计 118
8.3斜梁设计 119
8.4平台板设计 121
8.5平台梁设计 122
8.6构造措施 124
结论 126
参考文献 127
致谢 128
|















