上海市六层(底层商店)3140平米浦东花园住宅楼设计(建筑图结构图)(任务书,开题报告,外文翻译,论文计算书19000字,建筑图9张,结构图14张,手绘图)
摘 要
本设计给出了浦东花园住宅楼一榀框架的结构设计过程,包括梁、板、柱及基础等结构。该建筑拟建于上海市,地上六层,包括一层商店和五层住宅。拟建建筑总面积为3140平方米,总建筑高度为20.1米。该建筑属于高层民用建筑。框架结构是该建筑的结构类型,在结构计算分析中考虑了风荷载、地震荷载及重力荷载对整体框架的作用。在楼板对框架有很强约束作用下且为刚性的假定下,用等效荷载的方法计算出了该结构中框架的受力,并将所计算出的荷载分配到所选框架上。再分别应用D值法和使用弯矩分配法计算水平地震荷载、风荷载作用以及重力荷载作用下,得出各构件的内力。并对所选一榀框架进行内力组合及截面设计。进行分析计算结果后,该结构能够满足安全及可靠度的要求。手算的同时使用了PKPM结构软件对该结构进行了电算分析,确定该结构的各构件都能够满足要求,且给出了该建筑有关的结构施工图。
关键词:框架结构;多层建筑;结构设计
ABSTRACT
This design presents the structural design process of one frame for residential buildings in Pudong, including beams, plates, pillars and foundations. The proposed building, located in Shanghai, will have six floors above ground, including one storefront and five residential floors. The total area of the proposed building is 3140 square meters and the total height of the building is 20.1 meters. The building belongs to multi-storey civil building. The architectural type of the building is frame structure, and the effects of wind load, seismic load and gravity load are considered in the structural calculation and analysis. Assuming that the floor is absolute rigid, and it has an extremely strong binding effect on the frame, it analyzes the force of the frame in the structure, using the approximate equivalent method, and assigns the horizontal load to the frame of the frame. Then use D value method and moment distribution method to calculate horizontal seismic load, wind load and internal force of the components under gravity load, and the selected a combination of internal force and cross section design. The structure can meet the requirements of safety and reliability through analysis and calculation. At the same time, PKPM structure software was used to analyze the structure by computer, and all components of the structure were determined to meet the requirements.
Key Words : frameworks;multi-storey building;structural design
2.1设计资料
2.1.1工程项目建设地点及名称
建设地点:上海市浦东区
项目名称:上海市浦东花园住宅楼
2.1.3气象条件
基本风压值:0.55kN/m2,B类地面。
基本雪压值:0.2kN/m2
2.1.4地质条件
拟建场地地势平坦,平均自然海拔为4m。根据地质勘测报告,场地分层如下:
第1层:杂填土,厚度0.8m。
第2层:粉质粘土,厚度1.6m。承载力特征值 。
第3层:淤泥质粉质粘土,厚度3.7m。
实测地下水位最高标高为2.7m,水质无侵蚀性。
2.1.5抗震设防烈度
抗震设防烈度为7度
2.1.6建筑安全等级
建筑安全等级为二级,耐火等级为二级
2.1.7建筑总面积
3140m2;底层商店,层高4.5m;上面5层住宅,层高3m,室内外高差0.45m。住宅分两个单元,一梯两户
2.1.8结构形式
框架结构,楼层采用现浇板,填充墙用加气混凝土,外墙200mm厚,内墙100mm厚。屋面为上人、保温、隔热屋面,排水方式采用有组织排水。
2.2估算梁、柱截面尺寸
2.2.1 梁的截面尺寸确定
取框架梁的较大跨度L=6050mm计算
h=(1/8~1/12)L=756~504mm,取h=500mm
b=(1/2~1/3)h=250~167mm,取b=250mm
初选定框架梁截面尺寸为b×h=250×500mm
其惯性矩为:I=(1/12)bh3=(1/12)×250×5003=2.604×109
取次梁跨度L=4000计算。
h=(1/12~1/15)L=333~266mm,取h=400mm
b=(1/2~1/3)h=200~133mm,取h=200mm
初选定次梁截面尺寸为b×h=200×400mm
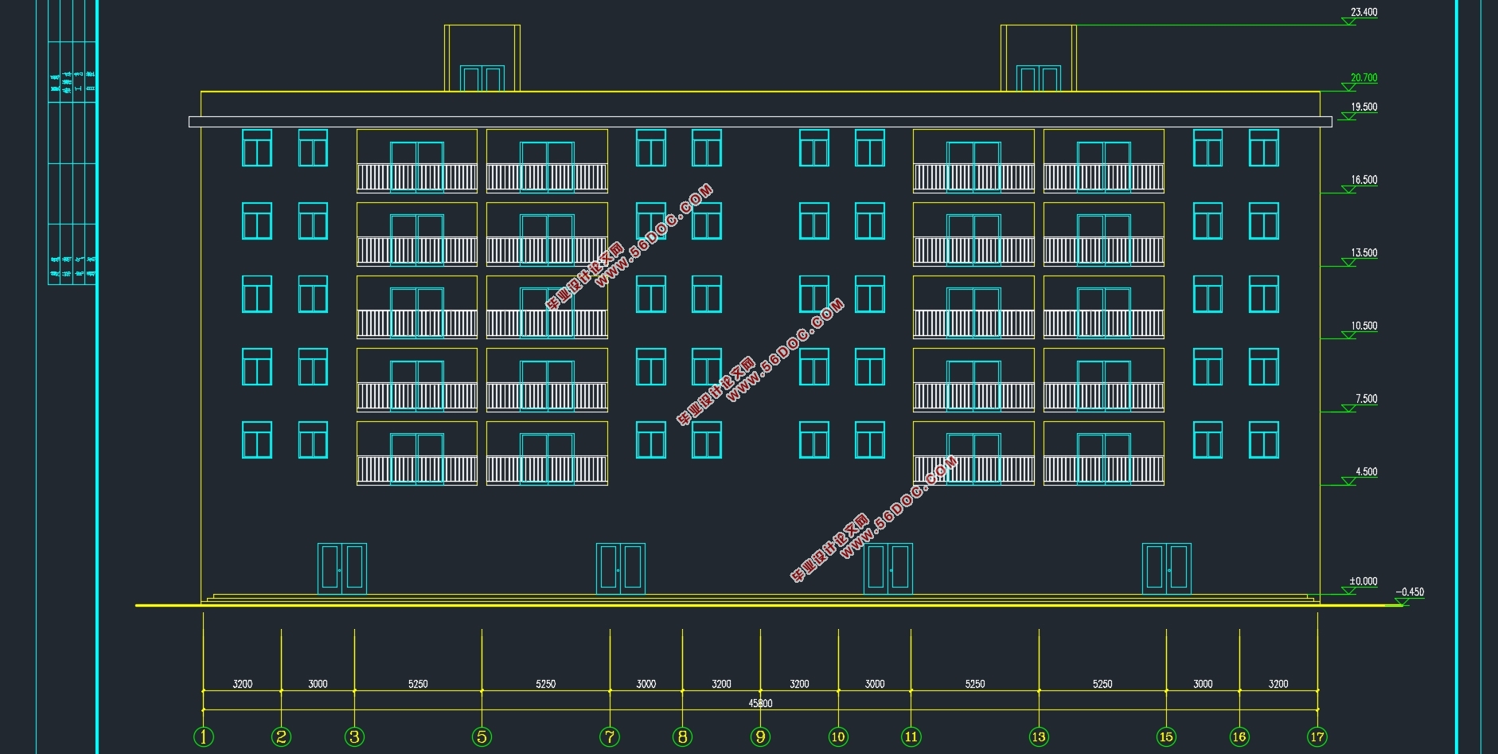
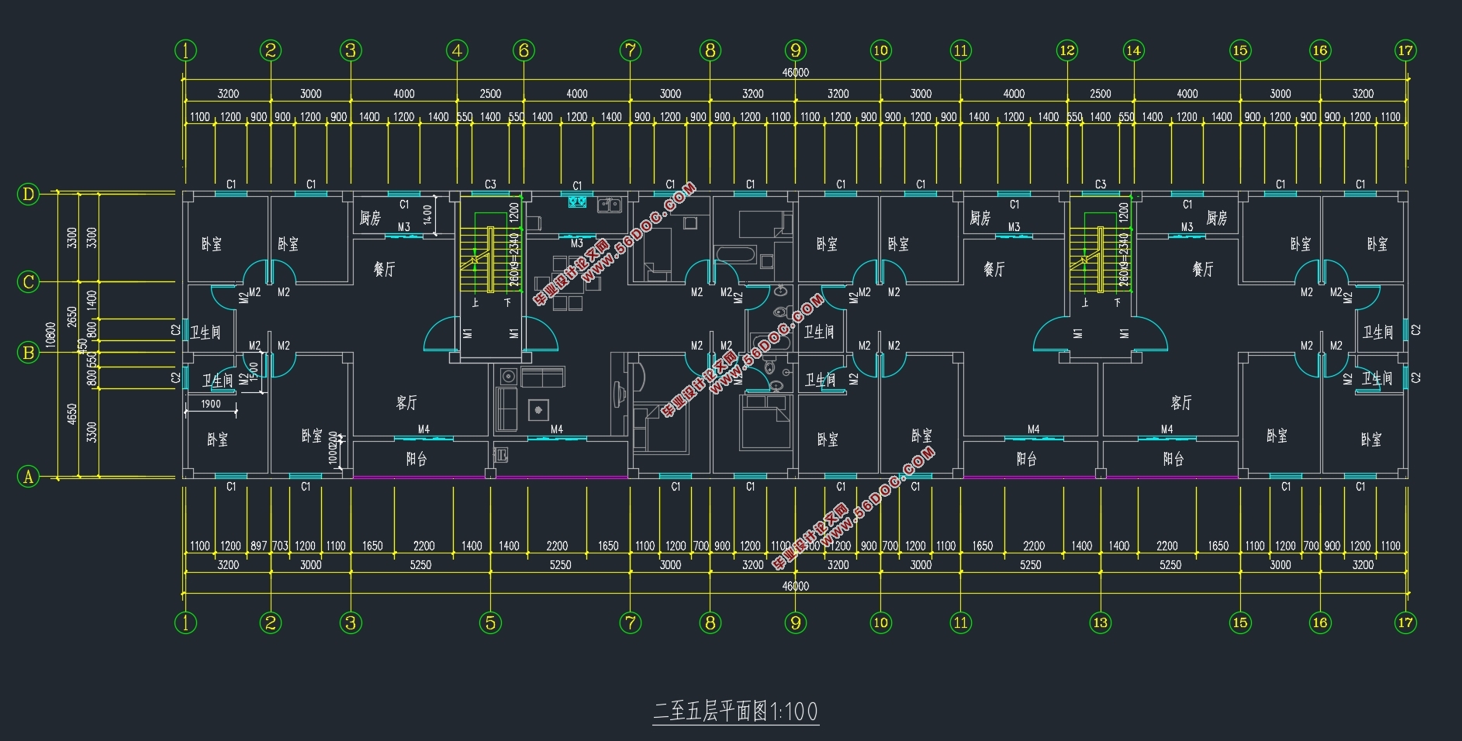
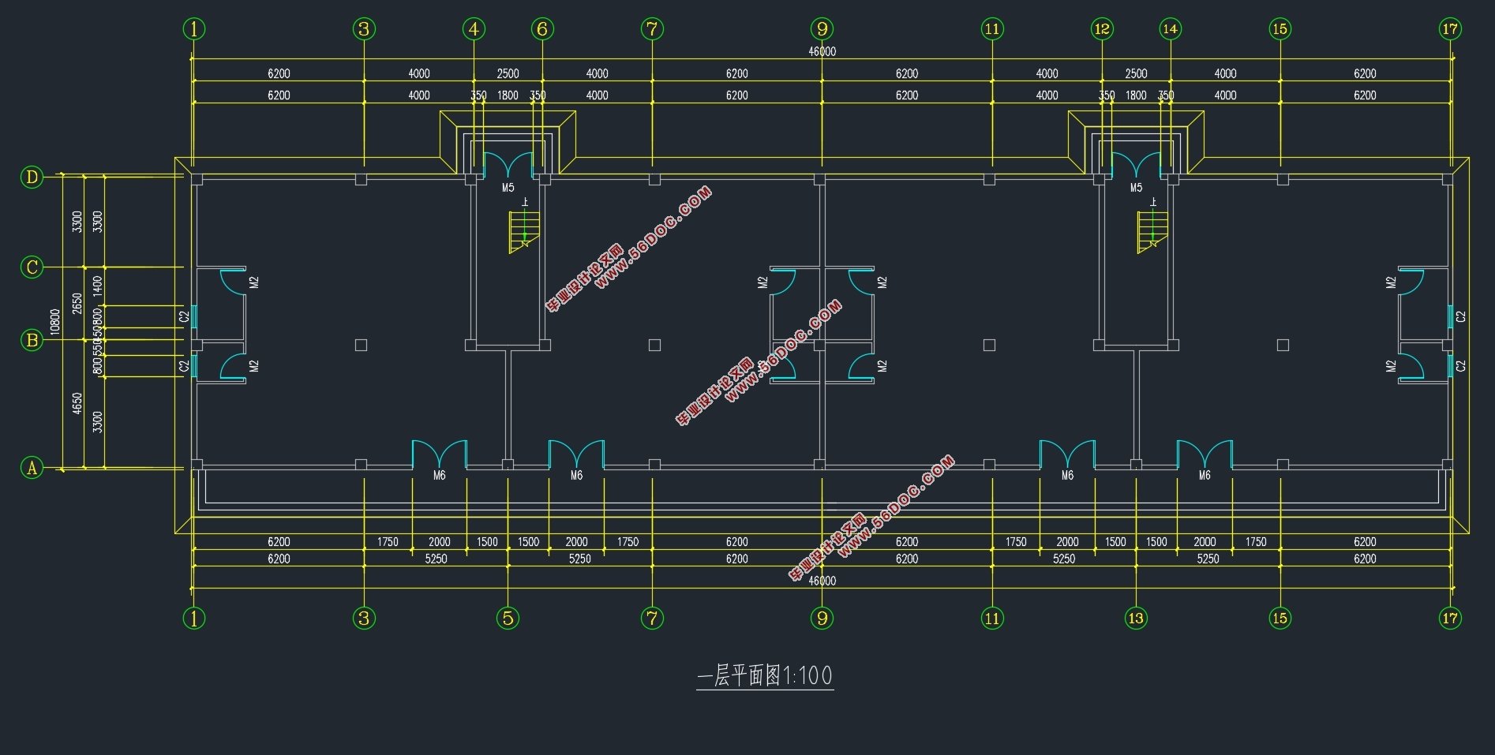
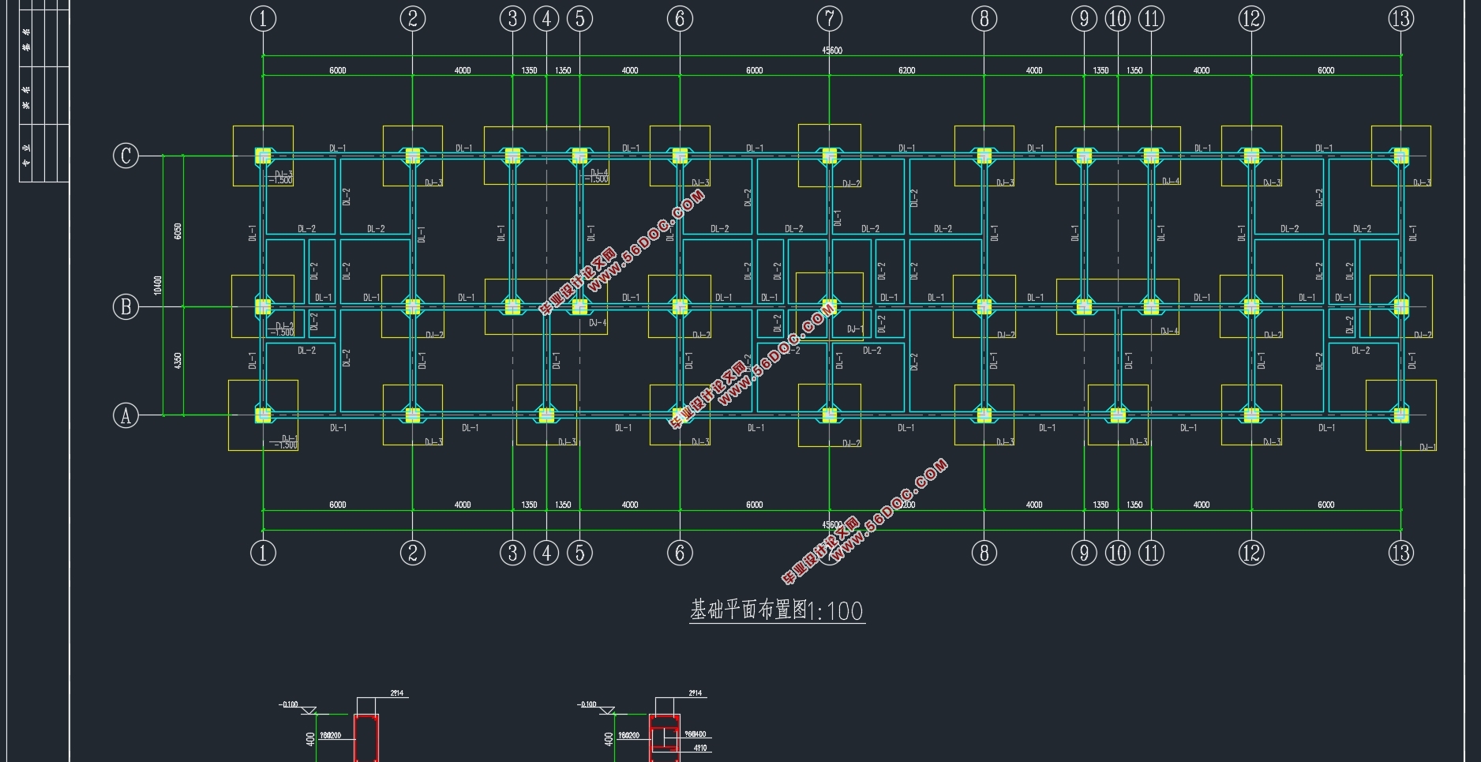
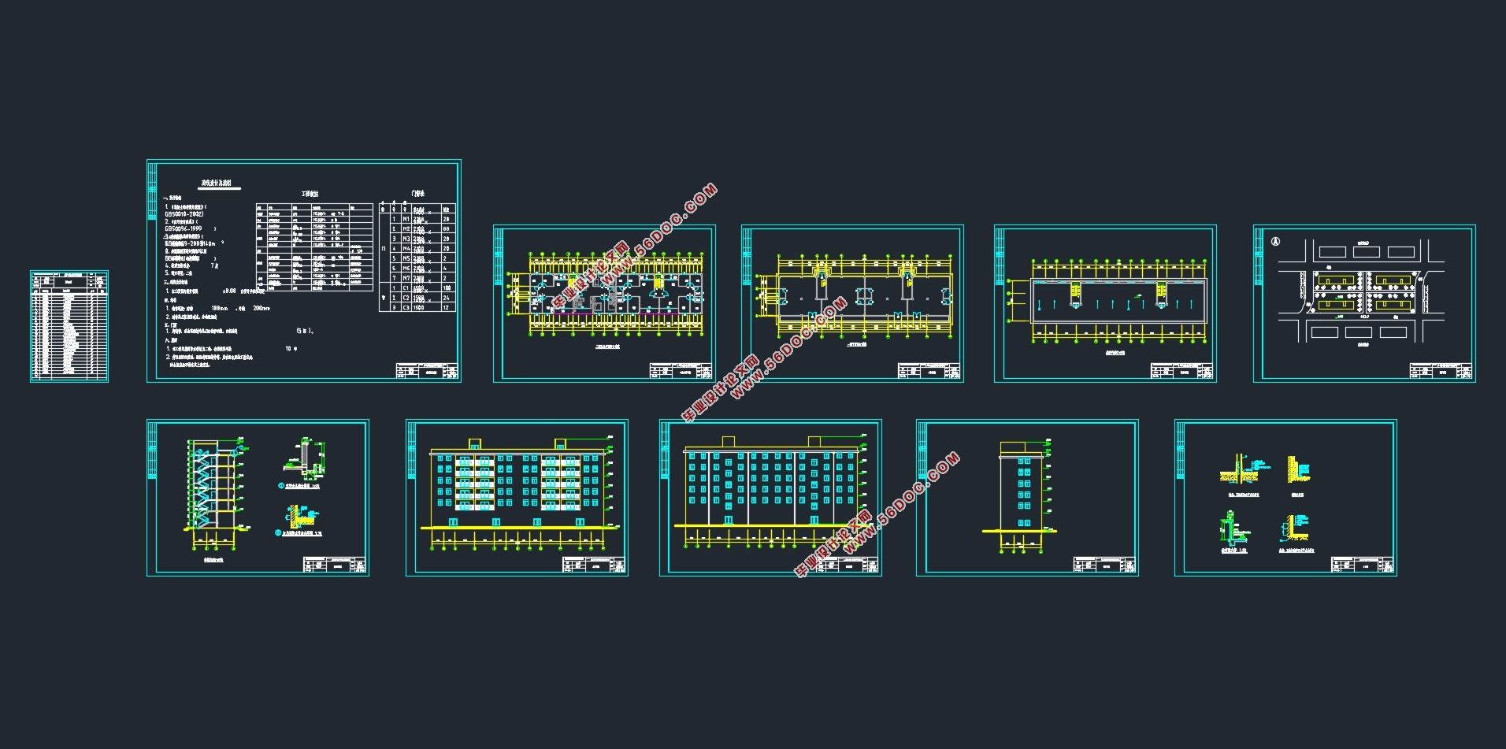
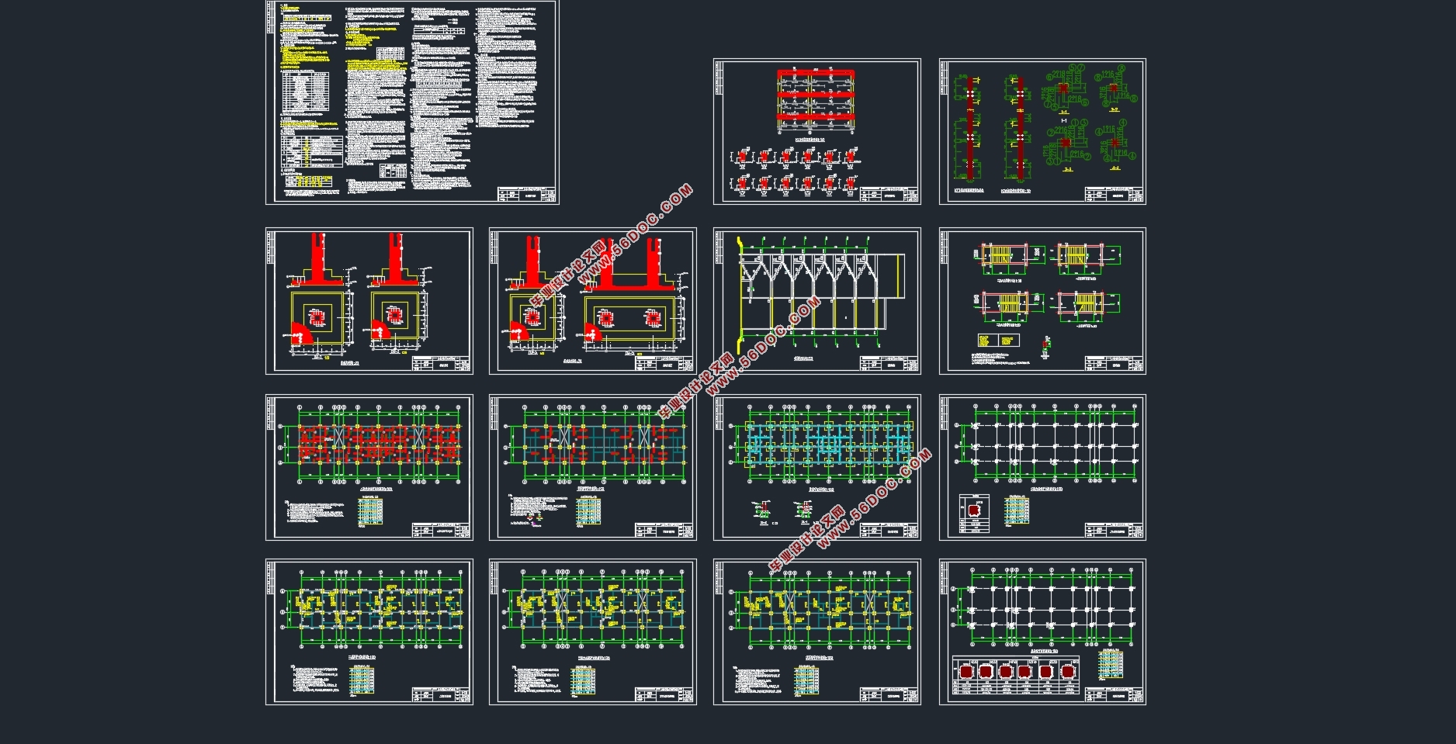

目 录
第1章 绪论 1
第2章 结构布置方案及结构选型 2
2.1设计资料 2
2.1.1工程项目建设地点及名称 2
2.1.3气象条件 2
2.1.4地质条件 2
2.1.5抗震设防烈度 2
2.1.6建筑安全等级 2
2.1.7建筑总面积 2
2.1.8结构形式 3
2.2估算梁、柱截面尺寸 3
2.2.1 梁的截面尺寸确定 3
2.2.2 柱的截面尺寸确定 3
2.3 确定框架计算简图 6
第3章 荷载计算 7
3.4.1重力荷载代表值 16
3.4.2结构自振周期计算 17
3.4.3计算水平地震作用 17
3.4.4结构水平侧移验算 19
第4章 荷载标准值作用下的框架内力分析 20
4.1恒荷载作用下框架内力计算 20
4.1.1恒荷载作用下框架的弯矩计算 20
4.1.2恒荷载作用下框架的剪力和轴力计算 24
4.2活荷载作用下框架内力计算 25
4.2.1活荷载作用下框架的弯矩计算 25
4.2.2恒荷载作用下框架的剪力和轴力计算 29
4.3风荷载作用下框架内力计算 32
4.3.1结构内力计算 32
4.4地震荷载作用下框架内力计算 36
4.4.1结构内力计算 36
第5章 内力组合 40
5.1框架梁内力组合 40
5.1.1框架梁内力组合 40
5.1.2框架梁内力调整 44
5.2柱内力组合 44
5.2.1内力组合 45
5.2.2内力调整 54
第6章 截面设计与配筋计算 57
6.1框架梁截面设计 57
6.1.1框架梁正截面受弯承载力计算 57
6.1.2框架梁斜截面承载力计算 63
6.1.3框架梁裂缝宽度验算 63
6.2框架柱截面设计 66
6.2.1轴压比验算 66
6.2.2截面尺寸复核 66
6.2.3正截面受弯承载力计算 66
6.2.4框架柱斜截面受剪承载力计算 73
6.3现浇板计算 75
6.3.1楼面现浇板计算 75
6.3.2屋面现浇板计算 81
6.4现浇板式楼梯计算 86
6.4.1楼梯板计算 87
6.4.2平台板计算 88
6.4.3平台梁计算 88
第7章 基础设计 90
7.1边柱基础计算 90
7.1.1基础宽度计算 90
7.1.2验算持力层地基承载力 90
7.1.3抗冲切验算 90
7.1.4配筋计算 91
7.2中柱基础计算 93
7.2.1基础宽度计算 93
7.2.2验算持力层地基承载力 93
7.2.3抗冲切验算 94
7.2.4配筋计算 95
7.3基础梁设计 96
结束语 98
参考文献 99
致 谢 100
|















