山东聊城五层3773平米中学教学楼设计(建筑图结构图)(任务书,开题报告,论文计算书13000字,建筑图11张,结构图14张)
摘要
本次设计内容为山东聊城第八中学教学楼设计。本建筑为五层,底层层高3.9m,其余各层层高为3.9m。现浇钢筋混凝土框架结构和基础场地类型均为Ⅱ类,建筑结构抗震设计按七度进行。
这座建筑采用板式楼梯。根据双向板的弹性理论计算屋顶板和楼板。采用二次分配法计算框架在竖向荷载作用下的内力,计算活荷载的内力,不考虑最不利的布置。风、地震的水平荷载内力计算用D值法。在A、D轴柱下分别采用独立基础,B、C轴柱下采用组合基础。最后根据计算的结果做出本建筑的结构施工图。
关键词:框架、二次分配法、D值法、内力组合、截面设计
Abstract
The design content is the teaching building of No.8 Middle School in Liaocheng, Shandong Province. The building has five floors, the bottom floor is 3.9 meters high, and the remaining floors are 3.9 meters high. With the use of a fully cast-in-place reinforced concrete frame structure, the foundation site category is Class II, and the structural anti-seismic design of the building is carried out according to the seven-degree fortification.
The building uses a plate staircase. Roof panels and floor panels are calculated according to the elastic theory of the overall two-way slab. The internal force of the frame under vertical load is calculated using the Second Distribution Methodn, in which the internal force of the live load is calculated to be full, regardless of its most unfavorable layout. The internal forces of wind and earthquake horizontal loads are calculated using the D-value method. An independent foundation is used under the A and D axis columns, and a joint foundation under the B and C axis columns. Finally, according to the results of the calculations, the structural construction drawings of the building are made.
Key words:The frame, the Second Distribution Methodn,the D value law, the endogenic force combination, the Cross section design
1.1工程概况
一.建设地点
山东聊城第八中学教学楼,占地规则43.2m×18.3m。
二、 内容:
1. 五层框架结构。
2. 建筑功能具体要求见详细规定:
教学楼:
公共部分包括:卫生间、楼梯(电梯)
五层设:图书室、文印室、档案室、办公室、监控室、配电室
二至四层设:教室、教室办公室
一层设:大厅、会议室、德育展览室、保健室、门卫室、值班室、总务办公室、维修工作间
三、 气象资料:
1.最热月平均温度 26.8℃ 极端最高温度 41.8℃ ;最冷月平均温度 -1.8℃ 极端最低温度 -22.3℃。
2.年平均降雨量:540.4mm,雨量集中期在 7 月中旬至 8 月中旬。
3.全年主导风向:南风、偏南风。
四、 工程地质资料
1. 拟建的地区地形平坦,自然海拔为34.5m。
2. 根据勘察单位的勘察报告,可以得知场地的地质组成如下:
杂填土:厚度 0.3~0.5 米
粘土:厚度 5.5~8 米,褐色,f_k=280KPa,E_S=11.2MPa
强风化至中风化砂岩,未揭穿,暗红色,f_k>280KPa,E_S>11.2MPa
3. 实测最高地下水位标高 29m,水质无侵蚀性。
4. 本地区地震烈度为 7 度(近震),场地类别为Ⅱ类场地。设计基本地震加速度值为0.15g。
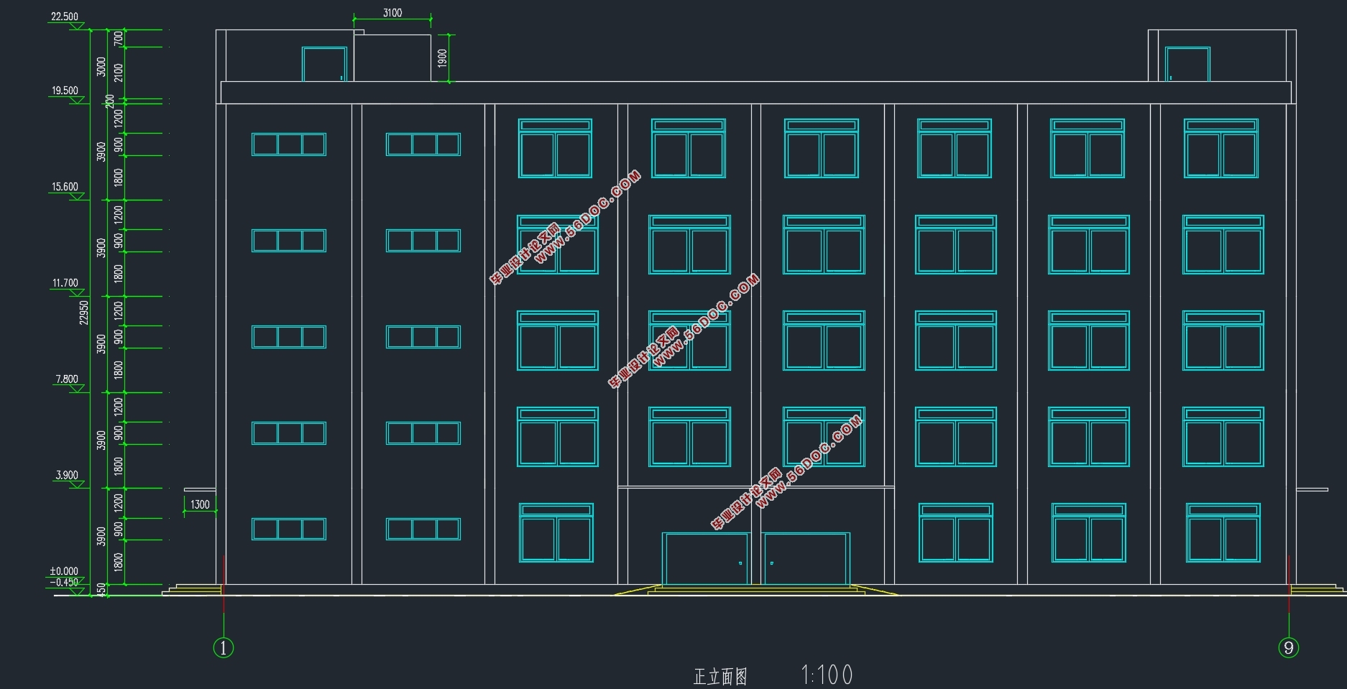
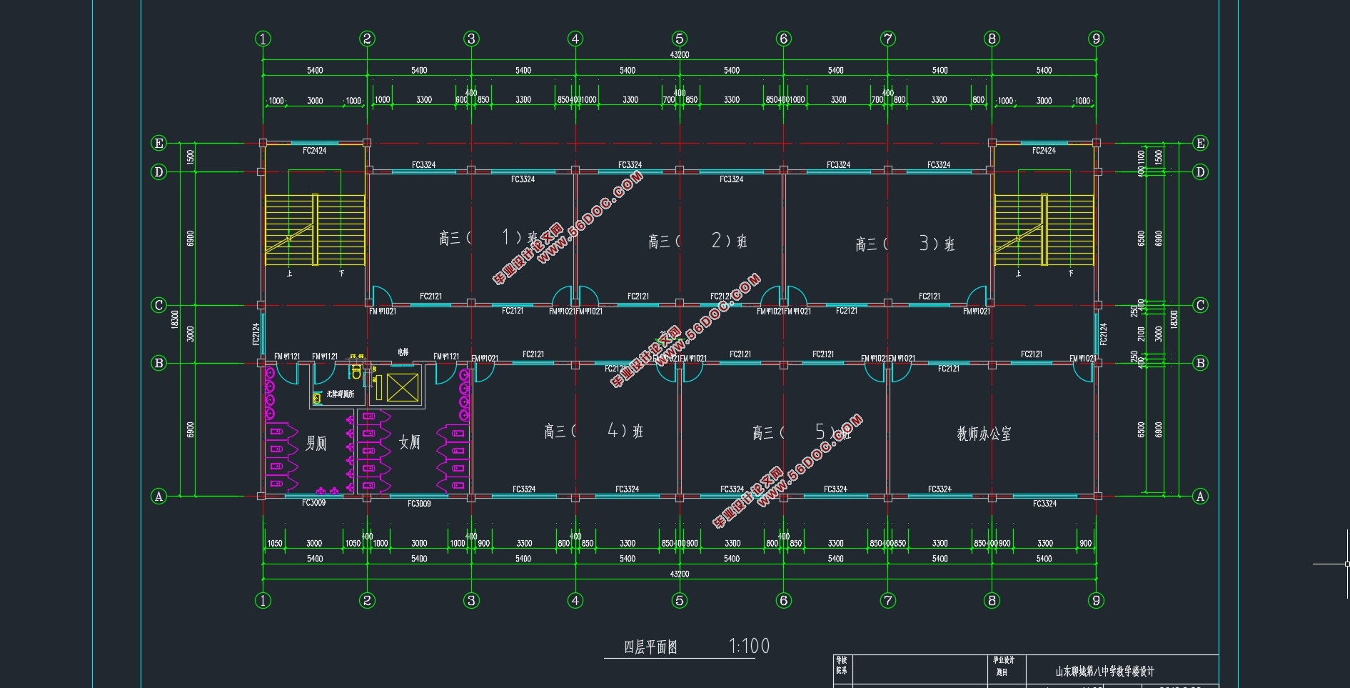
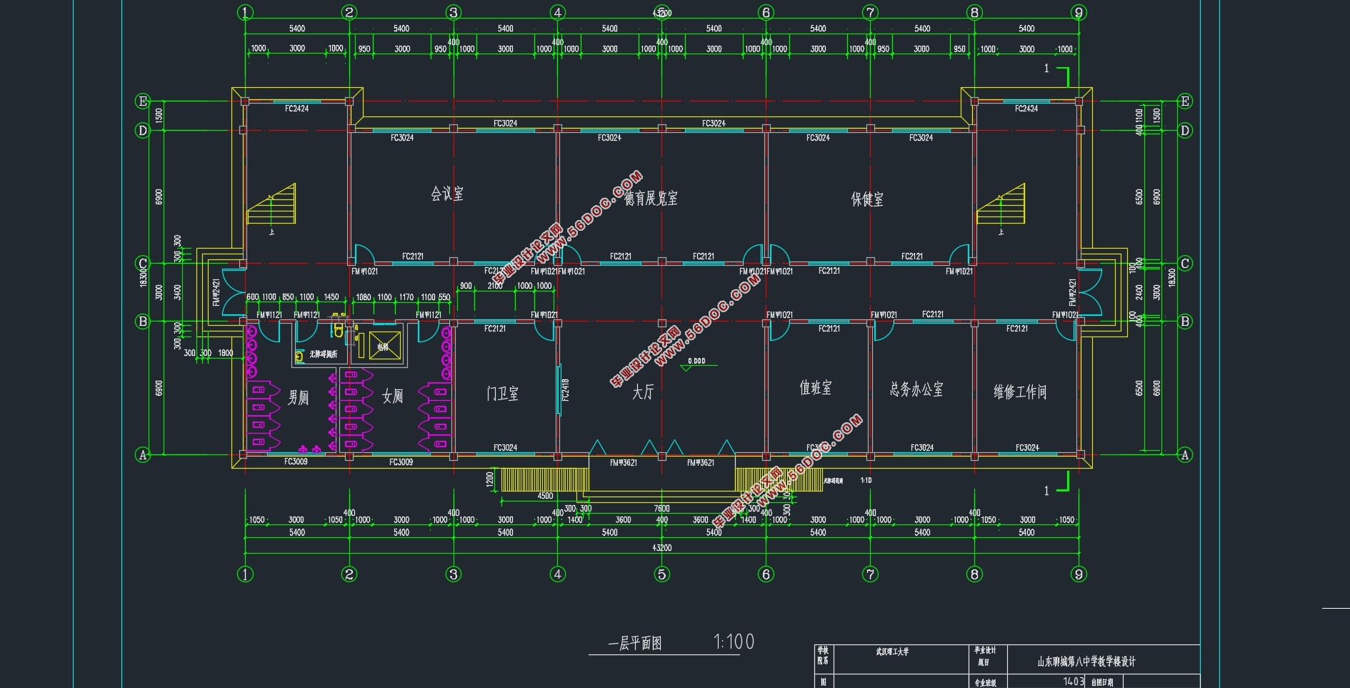
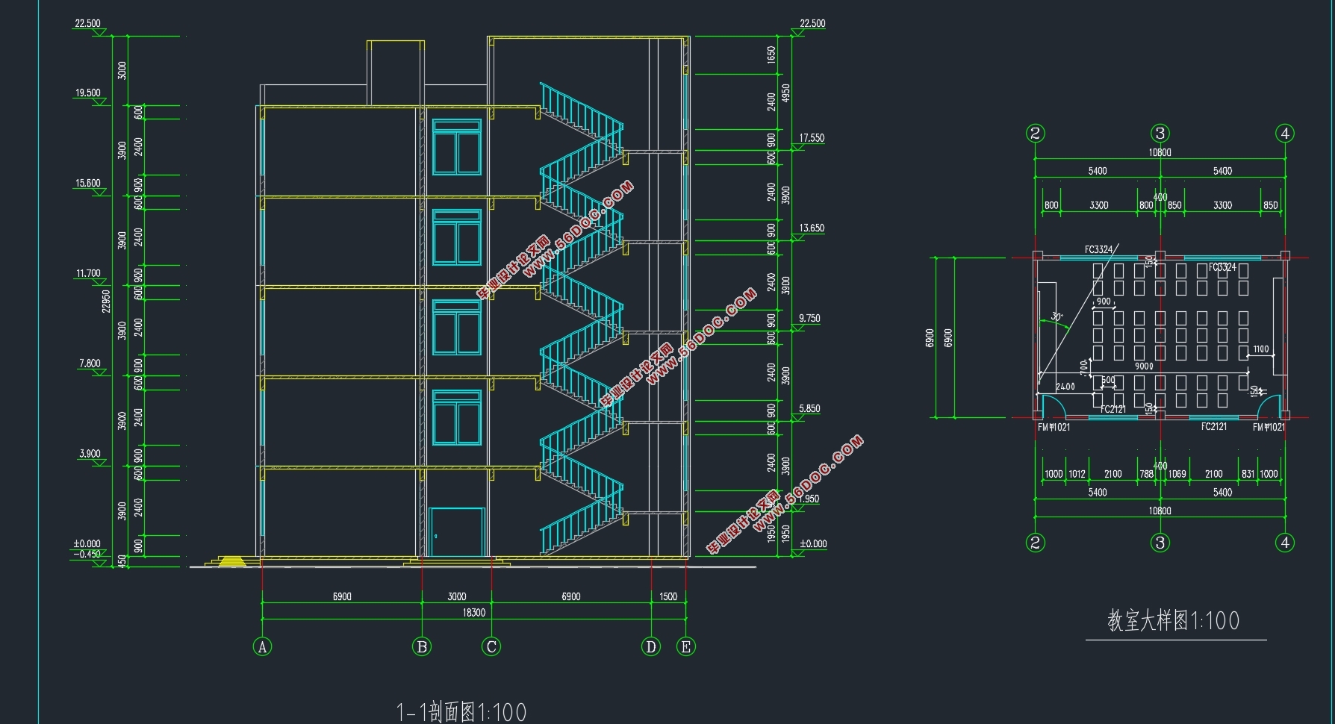
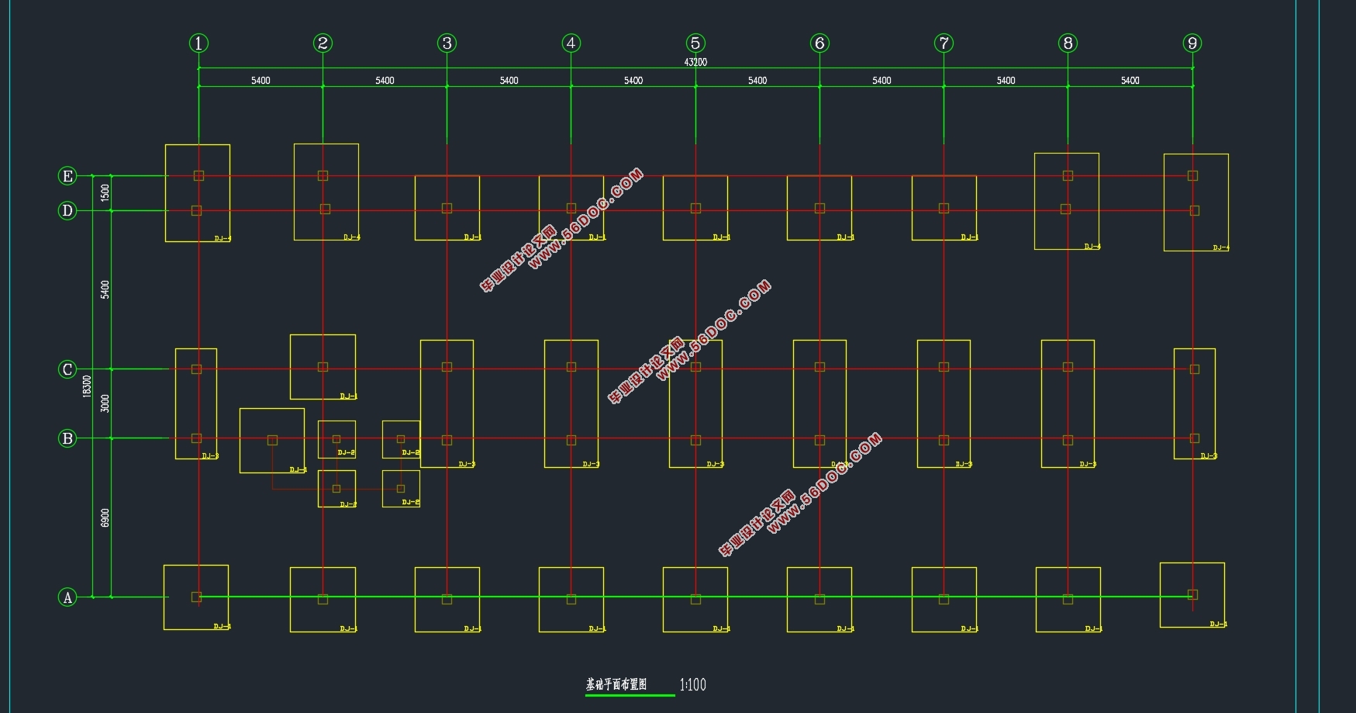
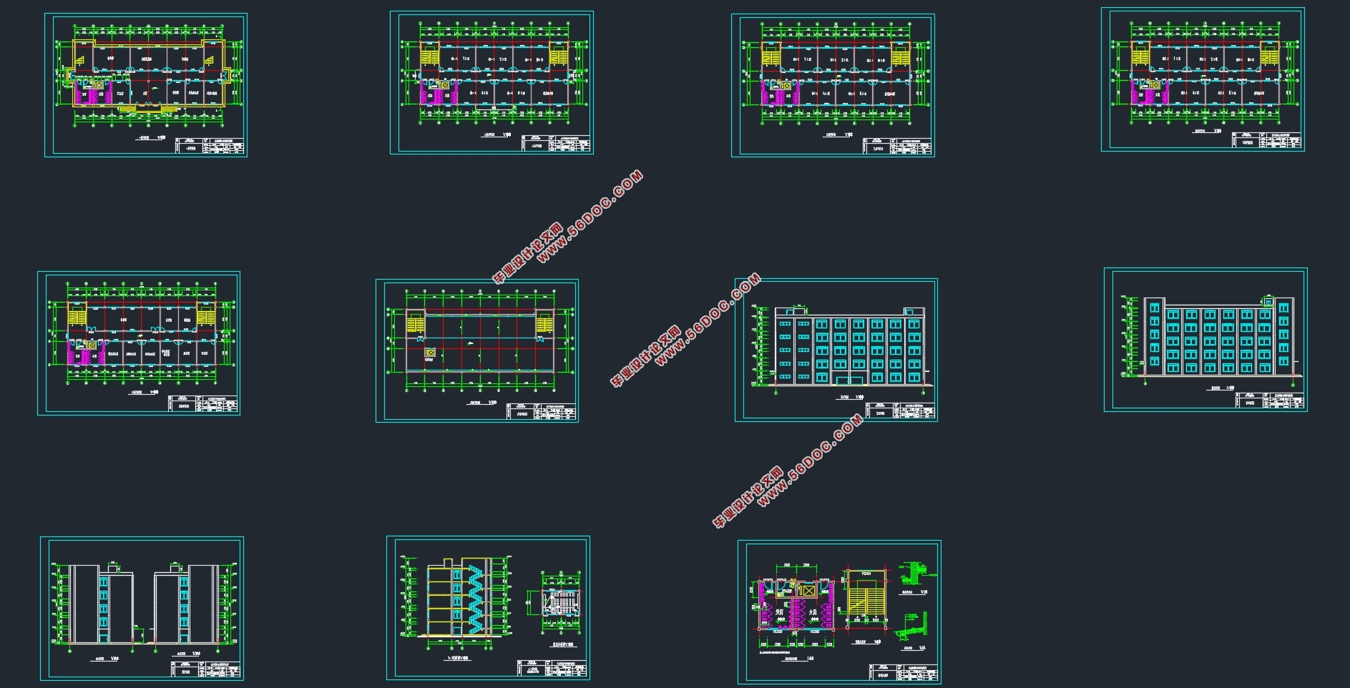
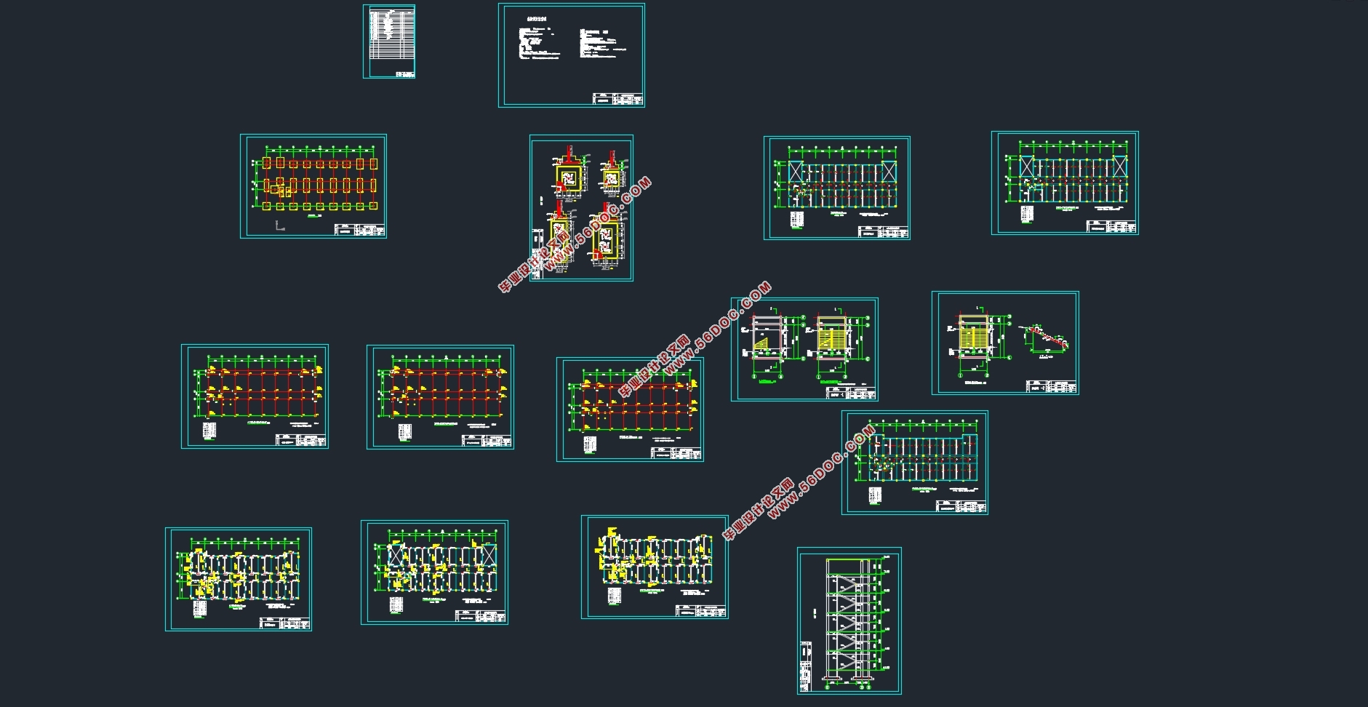

目录
摘要 1
Abstract 2
绪论 3
1.框架计算 4
1.1工程概况 4
1.2 确定计算模型 5
1.2.1 预设截面尺寸 5
1.2.2 计算模型 6
1.3荷载统计 7
1.3.1恒荷载标准值统计 7
1.3.2活荷载标准值统计 9
1.4 确定竖向受荷情况 10
1.4.1 A-B,C-D轴线间框架梁 11
1.4.2 B-C轴线间框架梁 12
1.4.3 A,D轴柱纵向集中荷载计算 13
1.4.4 B,C轴柱纵向集中荷载计算 14
1.5 风荷载计算 15
1.5.1 风荷载标准值计算 15
1.5.2 风荷载作用下的位移计算 16
1.6 地震荷载计算 18
1.6.1 各层重力荷载代表值计算 18
1.6.2 地震力计算 20
1.6.3 地震作用下结构侧移验算 22
1.7 内力计算 23
1.7.1 恒荷载标准值作用下的内力 23
1.7.2 活荷载标准值作用下的内力 29
1.7.3 风荷载标准值作用下的内力 36
1.7.4 地震荷载标准值作用下的内力 41
1.8 内力组合 45
1.8.1 组合方法 45
1.8.2 梁内力组合 46
1.8.3 柱内力组合 50
1.9 配筋计算 53
1.9.1 材料选择 53
1.9.2 梁配筋计算(包括内力调整) 53
1.9.3 柱配筋计算(包括内力调整) 57
2.基础设计 61
2.1设计资料 61
2.2 A,D轴柱下独立基础设计 61
2.2.1 材料选择 61
2.2.2 荷载设计值 61
2.2.3 初步确定基底尺寸 62
2.2.4 基础抗冲切承载力计算 64
2.2.5 配筋计算 65
2.3 B,C轴柱下独立基础设计 67
2.3.1 材料选择 67
2.3.2 确定基础尺寸 67
2.3.3 梁的弯矩和剪力计算(采用倒梁法) 68
2.3.4 基础配筋计算 69
3.整体式双向板肋梁屋盖设计 71
3.1设计资料 71
3.2荷载计算 71
3.2.1 屋面均布恒荷载计算 71
3.2.2 屋面均布活荷载计算 71
3.2.3 荷载合计 71
3.3内力计算 72
3.4配筋计算 74
4.整体式双向板肋梁楼盖设计 75
4.1设计资料 75
4.2荷载计算 75
4.2.1 楼面均布恒荷载计算 75
4.2.2 楼面均布活荷载计算 75
4.2.3 荷载合计 75
4.3内力计算 76
4.4配筋计算 78
5.楼梯设计 79
5.1设计资料 79
5.2楼梯板设计 80
5.2.1 荷载计算 80
5.2.2 截面设计 80
5.3平台板设计 81
5.3.1 荷载计算 81
5.3.2 截面设计 81
5.4平台梁设计 82
5.4.1 荷载计算 82
5.4.2 截面设计 82
结论 84
致谢 85
参考文献 86
|

















