六层2856平米南京中海城住宅楼(一层商铺)设计(含建筑图结构图)(任务书,开题报告,论文计算书20000字,建筑图6张,结构图6张)
摘 要
本设计为南京中海城宅楼设计,建筑层数为6层。一层为商铺,上五层为住宅,建筑面积为2856mm2,本建筑抗震设防烈度为7度。
设计主要分为建筑设计和结构设计两个部分。建筑设计部分以建筑图的形式呈现,包括建筑平面图、立面图、剖面图的设计;结构设计以计算书及结构图的形式展示,本建筑采用框架结构,结构计算按照横向框架承重计算,取一榀框架考虑竖向荷载(恒荷载、活荷载)和水平荷载(风荷载、地震作用)作用下的内力,进行内力组合,取最不利情况进行构件配筋计算,然后进行楼板、楼梯和基础的设计。
结构设计部分以手算为主,最后用PKPM对整个结构进行电算,结合电算对照手算结果,以提高设计的精度。
关键词:框架结构;建筑设计;结构设计;内力计算;内力组合;抗震设计
Abstract
The design is designed as a residential building in Nanjing Zhonghai City. The building has 6 floors. The first floor is a shop, the upper five floors are residential buildings, and the building area is 2856mm2. The seismic intensity of the building is 7 degrees.
The design is mainly divided into two parts: architectural design and structural design. The architectural design part is presented in the form of a building plan, including the design of the plan, elevation, and section drawings of the building; the structural design is shown in the form of a calculation book and a structural drawing. The building adopts a frame structure, and the structural calculation is based on the lateral frame bearing weight, and then Take a frame to consider the internal forces under vertical load (constant load, live load) and horizontal load (wind load, earthquake action), perform internal force combination, take the most unfavorable condition to calculate component reinforcement, and then carry out floor, staircase and Basic design.
The structural design is mainly based on hand calculations. Finally, the entire structure is calculated using PKPM, combined with the results of computerized calculations to improve the design accuracy.
Key Words:Frame Structure; Architectural Design; Structural Design; Internal Force Calculation; Internal Force Combination; Seismic Design
设计资料
本工程建筑为南京市中海城宅楼,采用全现浇框架结构,建筑面积2856m2,占地面积447.30 m2。建筑共六层楼,底层层高4.5m,其余各层层高均为3.0m。本建筑总长为42.6m,总宽为10.5m,建筑总高为22.95m。
1.1. 工程地质报告摘要
工程地质条件:地表下0.6m为杂填土,0.6-1.45m为粉质粘土,承载力为70kPa;1.45m以下为砂质粘土,承载力为250 kPa。
1.2. 气象条件条件摘要
基本风压w0=0.4kN/m2(B类场地)
基本雪压S0=0.65kN/m2
1.3. 活荷载
查《建筑结构荷载规范》可知
上人屋面均布活荷载标准值为: 2.0kN/m2
楼面活荷载为: 2.0KN/m2
楼梯活荷载为: 2.0 KN/m2
1.4. 抗震设计条件
地区抗震设防烈度为:7度
设计地震分组:第一组
建筑所在场地类别:二类
建筑抗震设防类别:丙类
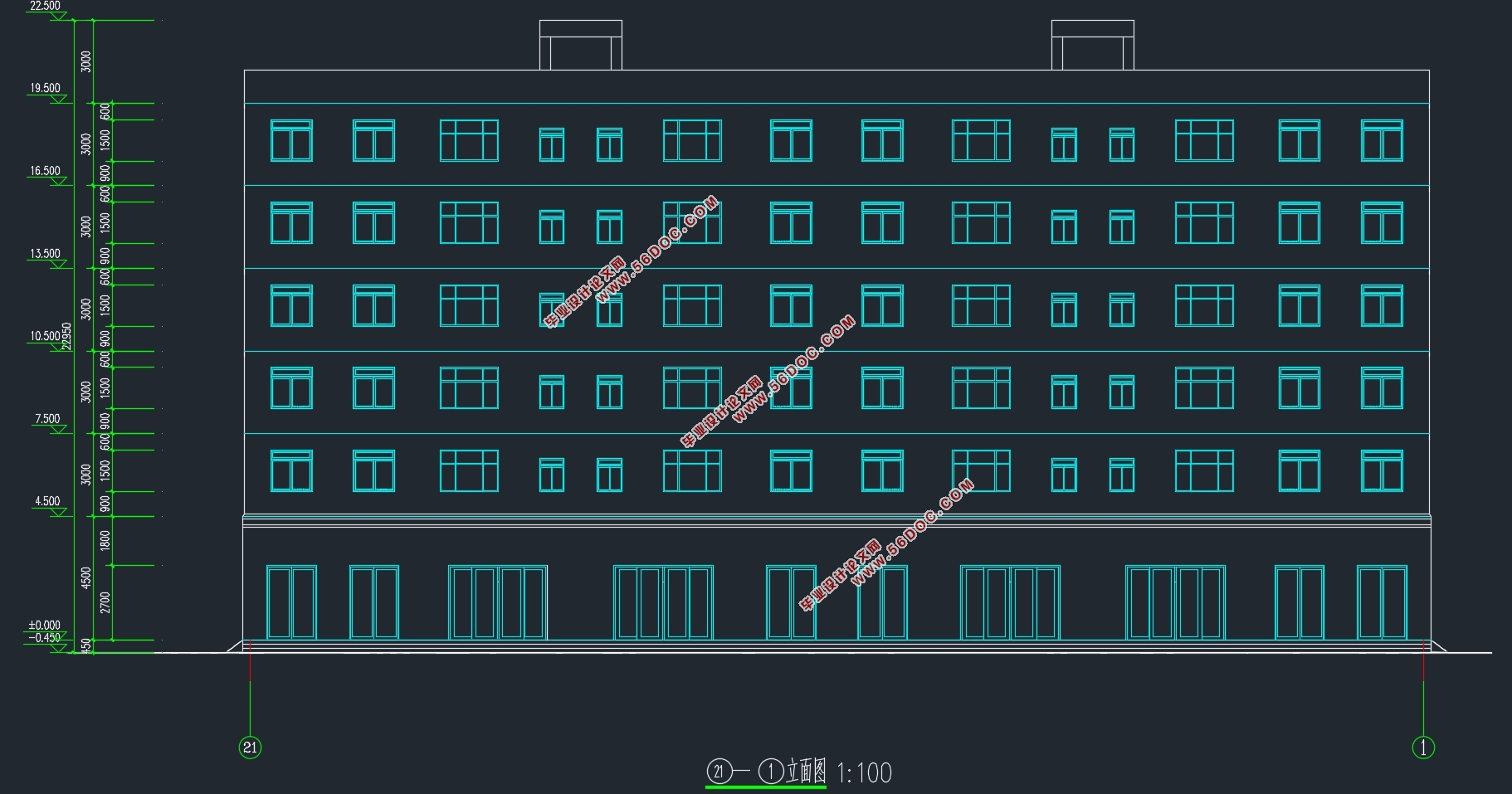
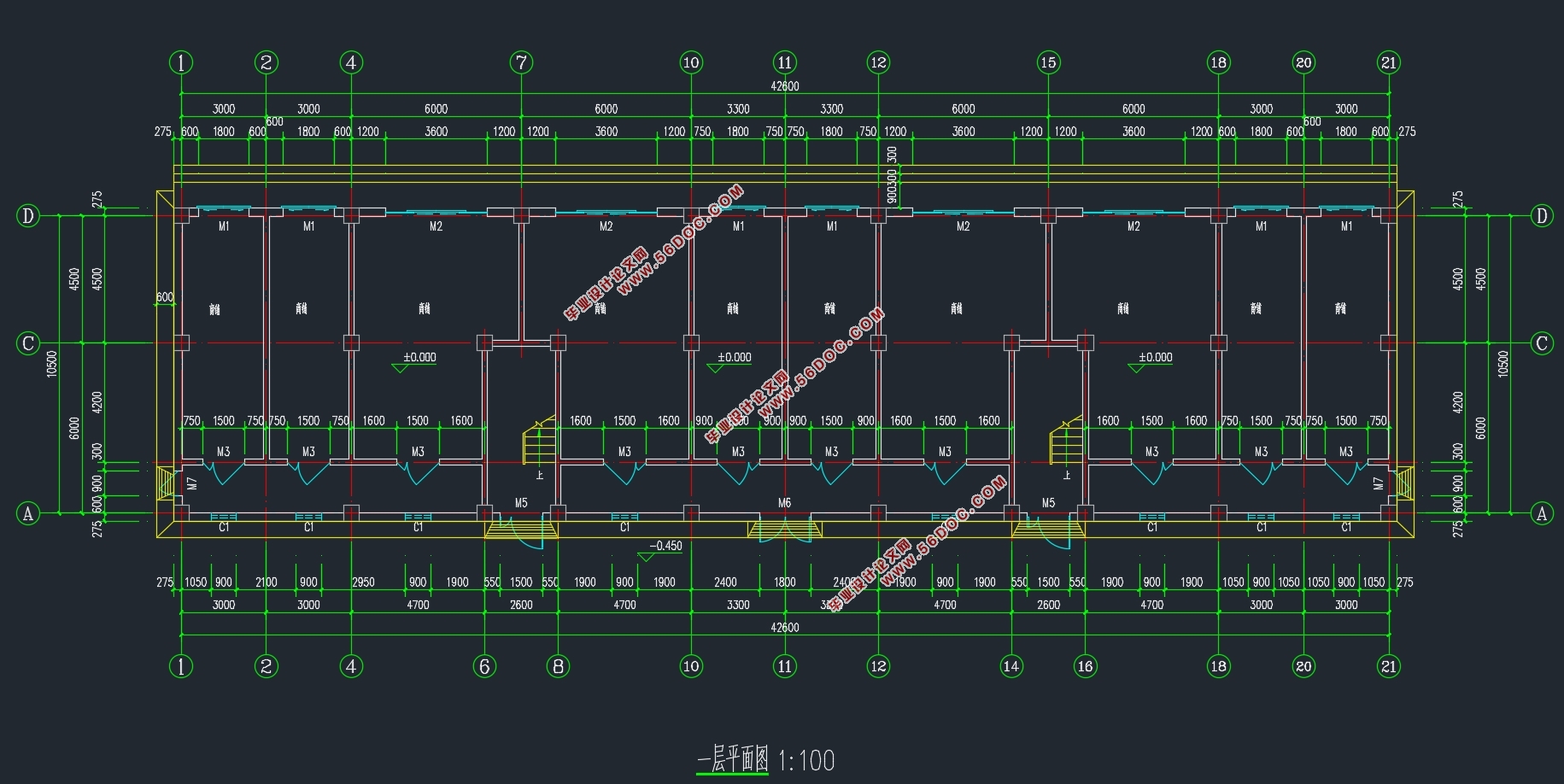
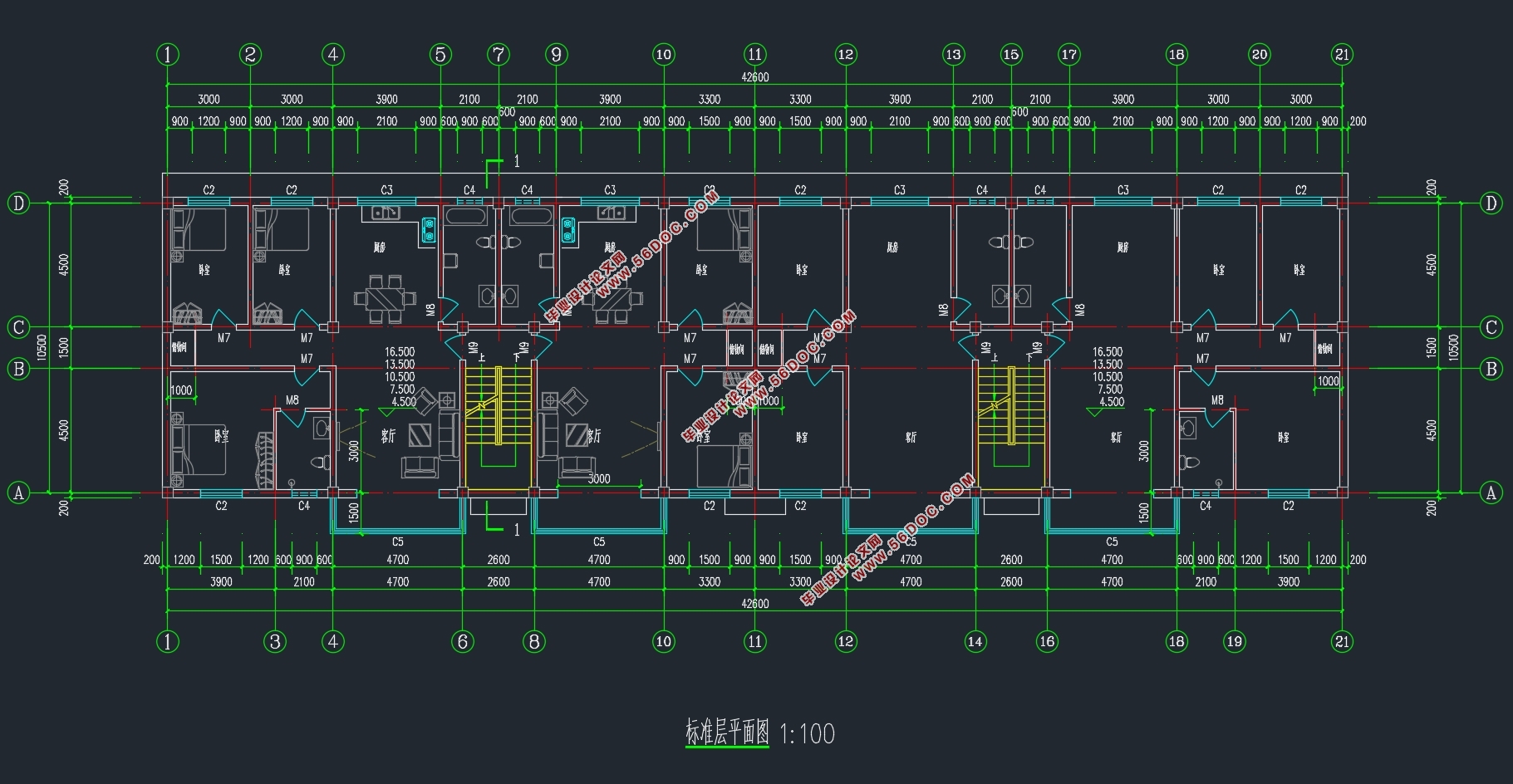
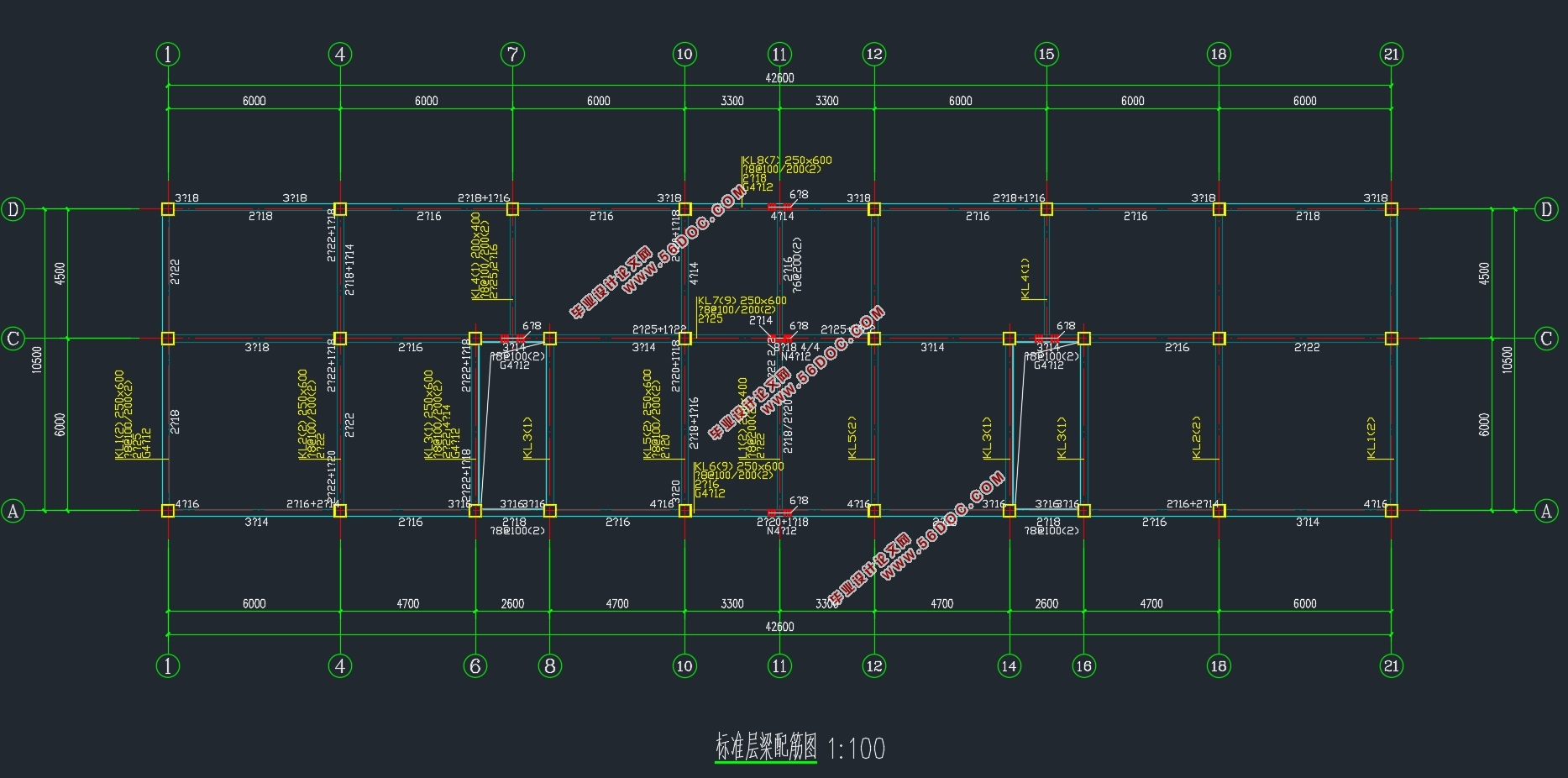
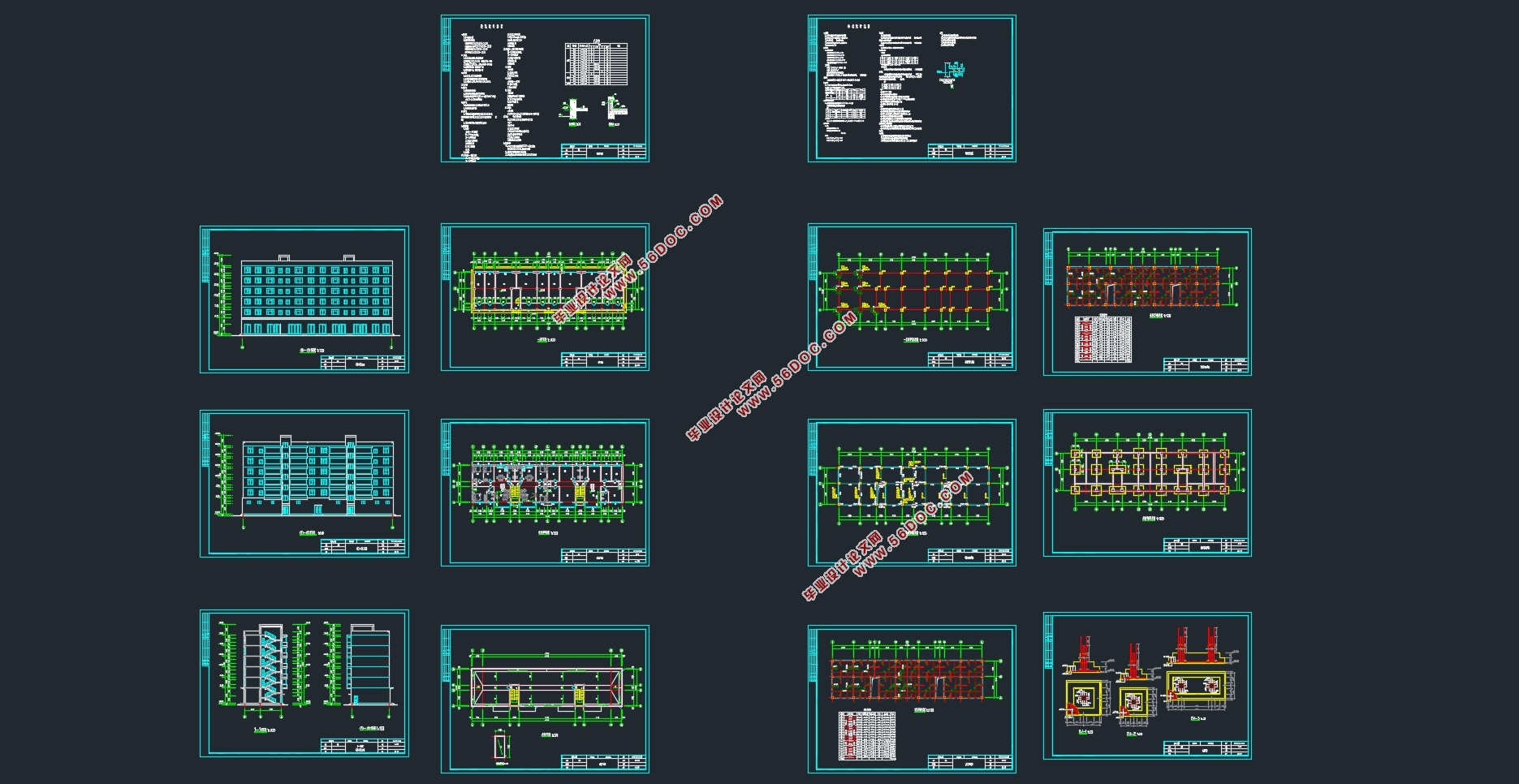
目录
1. 设计资料 1
1.1. 工程地质报告摘要 1
1.2. 气象条件条件摘要 1
1.3. 活荷载 1
1.4. 抗震设计条件 1
2. 结构布置方案及选型 2
2.1. 结构承重方案选择 2
2.2. 主要构件选型及尺寸初步估算 2
2.2.1. 主要构件选型 2
2.2.2. 板厚及柱、梁截面尺寸 2
2.2.3. 确定结构计算简图 4
3. 框架竖向荷载计算 6
3.1. 恒荷载标准值计算 6
3.1.1. 屋面及楼面恒荷载 6
3.1.2. 构件自重 6
3.2. 活荷载标准值计算 7
3.3. 竖向荷载下框架受荷总图 7
3.3.1. A-C轴间框架梁 7
3.3.2. C-D轴间框架梁 9
3.3.3. A轴纵向集中荷载的计算 9
3.3.4. C轴纵向集中荷载的计算 10
3.3.5. D轴纵向集中荷载的计算 10
4. 横向水平荷载作用下框架结构的内力和侧移计算 12
4.1. 横向风荷载作用下框架结构内力和侧移计算 12
4.1.1. 风荷载计算 12
4.1.2. 侧移刚度计算 12
4.1.3. 风荷载作用下的侧移计算 13
4.1.4. 风荷载作用下框架结构内力计算 14
4.2. 横向地震力荷载作用下框架结构内力和侧移计算 16
4.2.1. 基本情况 16
4.2.2. 重力荷载代表值计算 16
4.2.3. 横向自振周期计算 18
4.2.4. 横向水平地震作用计算 19
4.2.5. 水平地震作用下的位移计算 20
4.2.6. 水平地震作用下的框架内力计算 21
5. 竖向荷载作用下横向框架结构的内力计算 24
5.1. 恒荷载作用下的内力计算 24
5.1.1. 固端弯矩计算 24
5.1.2. 分层法计算弯矩 24
5.1.3. 节点弯矩平衡及梁端弯矩调幅 27
5.1.4. 恒荷载作用下剪力及轴力计算 29
5.2. 活荷载作用下的内力计算 30
5.2.1. 固端弯矩计算 30
5.2.2. 分层法计算弯矩 30
5.2.3. 节点弯矩平衡及梁端弯矩调幅 32
5.2.4. 活荷载作用下剪力及轴力计算 34
6. 梁、柱的内力组合 35
7. 梁柱的截面设计和配筋计算 43
7.1. 梁柱截面设计内力选择 43
7.1.1. 梁设计内力选择 43
7.1.2. 柱设计内力选择 43
7.2. 框架横梁截面设计和配筋计算 43
7.2.1. 一层梁截面设计 43
7.2.2. 其他层梁截面设计 52
7.2.3. 裂缝宽度验算 54
7.3. 框架柱截面设计 54
7.3.1. A柱截面设计 54
7.3.2. C柱截面设计 57
7.3.3. D柱截面设计 61
7.3.4. 裂缝宽度验算 64
8. 楼板设计 65
8.1.1. 荷载计算 65
8.1.2. 弹性理论计算弯矩 65
8.1.3. 配筋计算 66
9. 楼梯设计 68
9.1. 梯段板设计 68
9.1.1. 荷载计算 68
9.1.2. 荷载组合 69
9.1.3. 截面设计 69
9.2. 平台板设计 69
9.2.1. 荷载计算 69
9.2.2. 荷载组合 70
9.2.3. 截面设计 70
9.3. 平台梁设计 71
9.3.1. 荷载计算 71
9.3.2. 荷载组合 71
9.3.3. 截面设计 72
10. 基础设计 74
10.1. 基础梁设计 74
10.2. A轴柱独立基础设计 74
10.2.1. 荷载计算 74
10.2.2. 基础底面尺寸确定 75
10.2.3. 基础立面尺寸的确定 76
10.2.4. 基础配筋计算 79
10.3. C轴柱独立基础设计 81
10.3.1. 荷载计算 81
10.3.2. 基础底面尺寸确定 82
10.3.3. 基础立面尺寸的确定 84
10.3.4. 基础配筋计算 86
10.4. D轴柱独立基础设计 89
10.4.1. 荷载计算 89
10.4.2. 基础底面尺寸确定 90
10.4.3. 基础立面尺寸的确定 91
10.4.4. 基础配筋计算 94
11. PKPM电算结果 97
11.1. 梁电算结果 97
11.2. 柱电算结果 97
11.2.1. 一层平面 97
11.2.2. 二层平面 98
11.2.3. 六层平面 98
11.3. 结果分析 99
结论 100
致谢 101
参考文献 102
|











