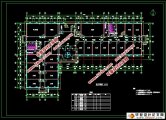五层6000平米L字形某公司办公楼设计(建筑图9张,结构图7张,计算书34000字,外文翻译)
摘 要
本次设计的办公楼占地面积1257.56平方米,共5层。总建筑面积为5938.65平方米。建筑采用L字形布置,总长度是58.70米,总宽度是32.70米。建筑立面规整,建筑室内外高差0.45米。
本工程结构形式为钢筋混凝土现浇结构,柱子混凝土强度等级为C30,各层截面为600 600或 500 500,框架梁混凝土等级C30,截面为300 750,300 650和300 450。建筑地点地质条件良好,采用柱下独立基础,混凝土强度C25。
本设计包括建筑设计和结构设计两个部分。设计内容包括(建筑设计部分)平面设计、立面设计、剖面设计及相应的构件设计,(结构设计部分)计算模型的选取、荷载计算、内力计算、构件设计及相应的配筋图。
本设计依据现行国家规范和相关参考设计资料完成,根据经济、安全、适用、美观、私密性的原则,并且考虑了与周围环境的和谐和统一,进行设计。结构计算中,采用D值法,计算水平地震作用和风荷载作用下框架的顶点位移和内力;采用分层法计算竖向荷载作用下的框架内力,并考虑地震、风的影响进行内力组合。在此基础上,进行框架梁、柱的配筋设计计算。同时,还对楼板和楼梯进行了设计。
关键词:毕业设计;办公楼;钢筋混凝土框架;荷载计算;结构设计
Abstract
This engineering covers the area of 1257.65 square meters which own five layers. the total building areas are 5938.65 square meters. The shape of the total building is L. The total length is 58.70m, and total width is 32.70m. The facade design is norm. The drop in lever between indoors and outsides is 0.45m.
The structural form of the civil engineering is the form of reinforcement concret casting .The strength class of the concrete of the frame column is C30.The cross sections of the frame column of the building is 600 600 or 500 500.The strength class of the frame beam is C30,and the cross sections of the beam are300 750,300 650 and 300 450 .The soil condition of the building site is good, so the building chooses the under column independent foundation with the concret of C25,using a avoiding shaking seams which met the economic needs.
The design includes building design and structure design. The content of design includes plane design,elevation design,section design,corresponding component design,the selection of calculation model,the calculation of load and internel force ,the design of component,and some reinforcement gragh about the structure.
The design completed bases on current national regulation and correlation reference design material, considering economy, security, practicality, esthetic appearance and privacy. In the structural computation, D method is adopted to calculate horizontal earthquake effect and wind effect, layer calculation procedure to calculate frame’s inner forces. The calculations of internal force include permanent and live load, and the combination of innerl force is calculated too,taking earthquake, wind effect into consideration.And reinforce for the frame girders and columns. Furthermore,the stair and floor slabs are designed.
Keywords:graduation project; office building; Reinforced concrete structure; loads calculation; Structural design
建筑部分
该工程位于某市,属永久性建筑,主体为五层。总建筑面积5938.65㎡,里楼内设置3部楼梯,1部电梯。建筑用地50×100m,柱网尺寸详见建筑图。
结构部分
(1)结构形式为框架结构。抗震设防烈度为7度。
(2)自然条件:雪荷载0.35kN/m2,基本风压:0.30kN/m2
(3)工程地质条件
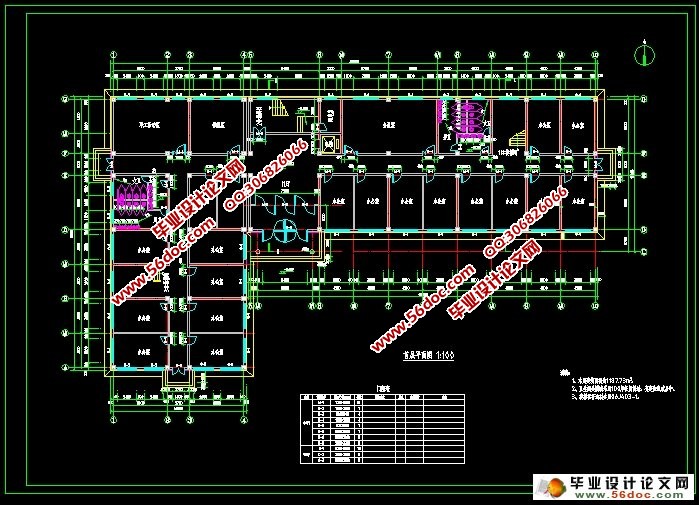
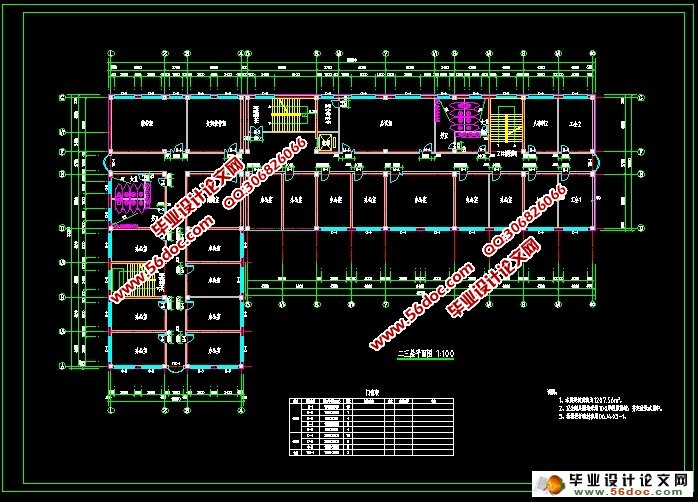
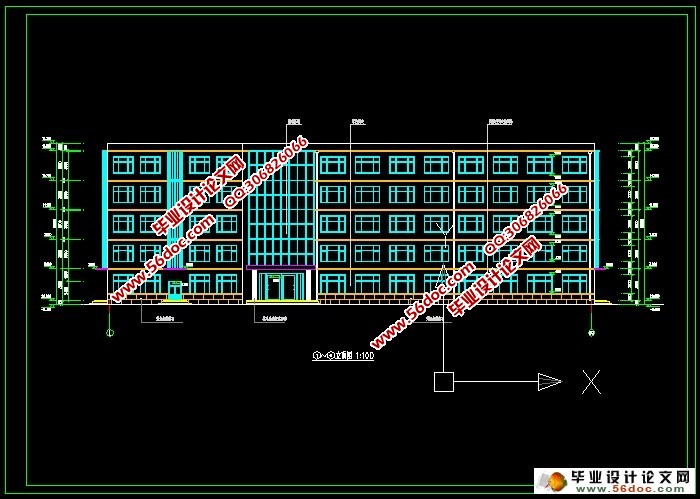
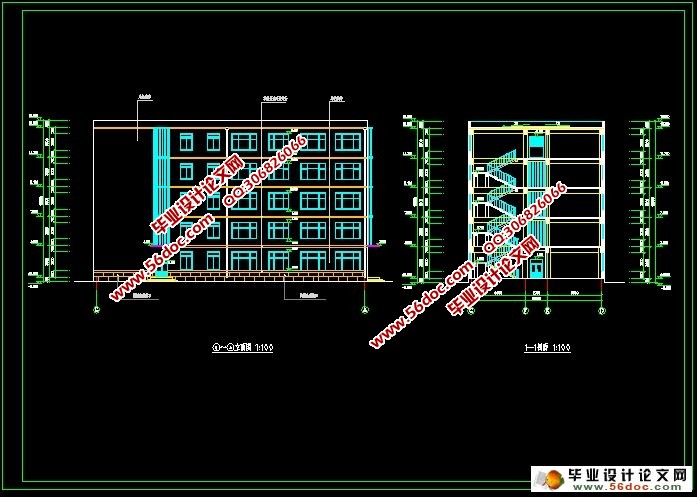
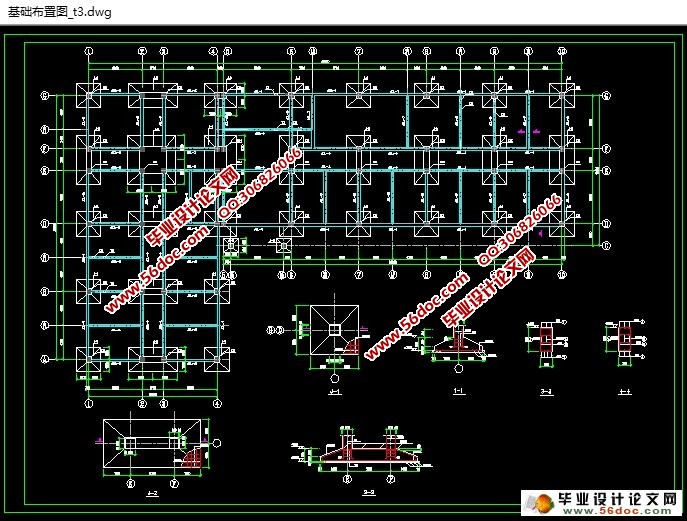
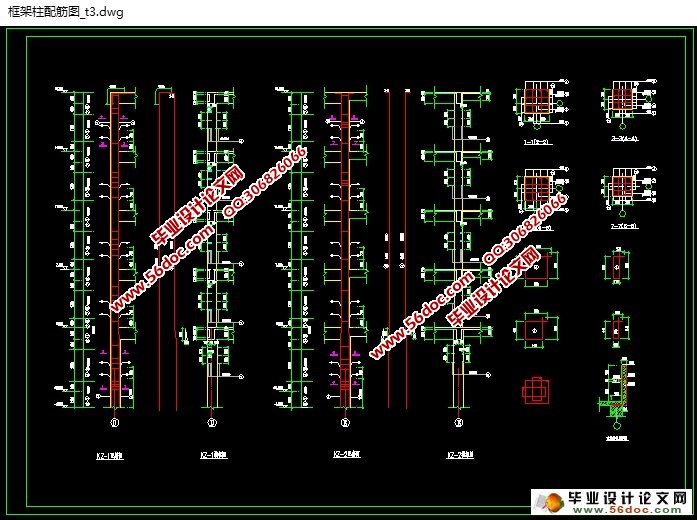
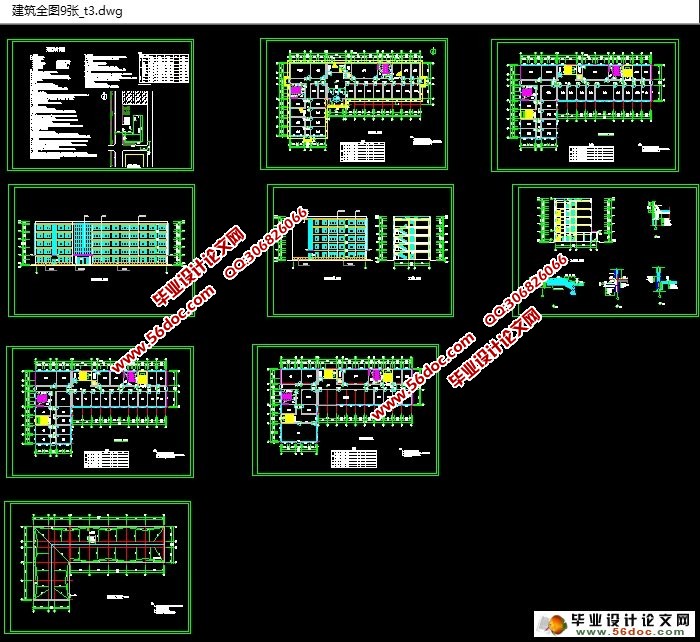
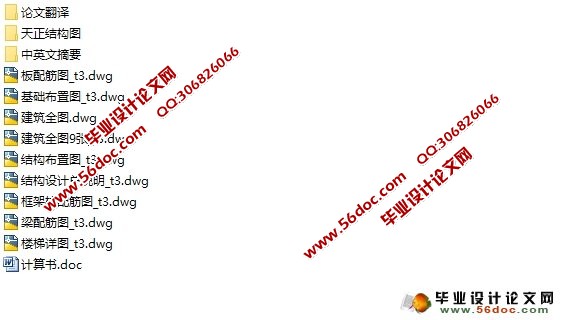
目录
第一章 前言 1
1.1简介 1
1.2基本概述 1
1.3任务及内容 2
第二章 方案论述 4
2.1 建筑设计说明 4
2.1.1设计依据 4
2.2 建筑设计论述 4
2.2.1. 各房间面积,高度(层高)及采光通风方面的说明 4
2.2.2 主要立面和出入口 4
2.2.3外部交通流线组织 5
2.2.4内部交通流线组织 5
2.2.5 防火及安全等措施 5
2.2.6 主立面装饰材料作法及颜色的选用 5
2.2.7 附属房间的说明 5
2.2.8 建筑构造说明 5
2.2.9 本建筑设计的优缺点分析 5
2.2.10参考资料 7
2.3 结构设计说明 8
2.4结构设计论述 8
第三章荷载汇集及截面尺寸的选取 10
3.1初估框架柱、梁尺寸及板厚度 10
3.2荷载汇集 10
3.2.1恒载 10
3.2.2活荷载 12
3.2.3计算简图及层数划分 12
3.2.4各层重力荷载代表值计算 13
3.3活荷载和恒荷载组合 17
第四章 水平地震荷载作用下的框架内力分析 19
4.1层间侧移刚度计算 19
4.1.1梁线刚度 19
4.1.2柱线刚度 19
4.1.3柱的侧移刚度D 19
4.2水平地震作用层间地震剪力和弹性位移的计算 20
4.2.1结构基本自振周期计算 20
4.2.2水平地震作用下的层间位移和顶点位移计算 22
4.3水平地震作用下框架柱剪力和柱弯矩(采用D值法) 23
4.4水平地震作用下梁端弯矩按下式计算 25
4.5水平地震作用下的梁端剪力和柱轴力标准值 26
第五章 水平风荷载作用下框架内力分析 27
5.1自然情况 27
5.2风荷载计算 28
5.3风荷载作用下框架柱剪力和柱弯矩(D值法,取中框架计算) 29
5.4风荷载作用下梁端弯矩计算 31
5.5风荷载作用下的梁端剪力和柱轴力标准值 31
5.6风荷载作用下框架内力图 32
第六章 竖向荷载作用下的内力分析 33
6.1竖向荷载计算 33
6.2内力分配系数 36
6.3 弯矩分配与传递 37
6.4柱轴力和剪力 44
第七章 内力组合和最不利内力确定 48
7.1梁端弯矩的调幅 48
7.2控制截面及其内力组合 50
7.3 内力组合 56
7.3.1 组合公式 56
7.3.2 横梁内力组合 56
7.3.3 柱内力组合 64
第八章 框架配筋计算 76
8.1 框架梁配筋计算 76
8.1.1 截面尺寸 76
8.1.2 材料强度 76
8.1.3 配筋率 76
8.1.4 框架梁正截面受弯承载力计算 76
8.1.5框架梁斜截面受剪承载力计算 82
8.2 框架柱配筋计算 87
8.2.1 截面尺寸 87
8.2.2 材料强度 87
8.2.3 框架柱正截面受压承载力计算 87
8.2.4 框架柱斜截面受剪承载力计算 99
第九章 现浇楼板设计 104
9.1 荷载计算 104
9.2 配筋计算 104
9.2.1 A 板(四边固定板)内力计算 104
9.2.2走廊板(单向板)内力计算 105
第十章 板式楼梯设计 107
10.1 梯段板设计 107
10.1.1 底层 107
10.1.2标准层 108
10.2 平台板计算 110
10.2.1 荷载汇集 110
10.2.2 截面配筋 110
10.3 平台梁设计 111
10.4楼梯柱子计算 113
第十一章 基础的设计 114
11.1 材料强度 114
11.2 边柱基础设计 114
11.3 中柱基础设计 118
11.4基础梁设计 122
11.4.1纵向基础梁设计 122
11.4.2 横向基础梁设计 123
第十二章 雨篷设计 125
12.1 荷载计算 125
12.2 配筋计算 125
结论 127
参考文献 128
致辞 129
|
