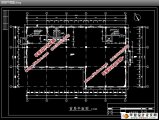五层3500平米某工业厂房钢筋混凝土框架结构设计
来源:wenku7.com 资料编号:WK711073 资料等级:★★★★★ %E8%B5%84%E6%96%99%E7%BC%96%E5%8F%B7%EF%BC%9AWK711073
以下是资料介绍,如需要完整的请充值下载。
1.无需注册登录,支付后按照提示操作即可获取该资料.
2.资料以网页介绍的为准,下载后不会有水印.资料仅供学习参考之用. 密 保 惠 帮助
资料介绍
五层3500平米某工业厂房钢筋混凝土框架结构设计(任务书,计算书15000字,CAD图10张)
中英文摘要
摘 要
本设计为天津市空港物流加工区某工业厂房,总建筑面积3500㎡。本工程为五层钢筋混凝土框架结构,建筑物总高度为22.8m,层高为4.2m,建筑物防火等级为二级,抗震设防烈度为7度,抗震等级为二级。
经过比较,本工程选用横、纵向共同承重,在进行结构设计时,按横向框架进行分析,内力计算考虑了一下三种荷载作用,即与水平地震荷载组合的等效重力荷载作用下的内力、水平地震荷载作用下的内力计算和恒荷载与活荷载作用下的内力。
本次设计包含了建筑、结构设计。
进行截面抗震设计时,遵循的设计原则是:强柱弱梁,强剪弱弯,强节点强锚固,且满足构造要求。
关键词:框架结构 结构设计 抗震设计
The abstract
The graduation project is for some Industrial plant in TianJin airport industrial park. The total area of architectural is about 3500㎡.This engineer is a five-floor in the middle and five-floors both wings reinforced concrete frame, it is 22.8m high and the floors is 4.2m. The degree of fire resistant the building is two stage, and the anti-seismic garrison is 7 stages.
After compared, the weight is assumed by the across wise and longitude frame. Being calculating the structure, the structure is looked as frame system and analysised, and we consider the action come from three loads, which are horizontal earthquake load, dead and live load and equal effect gravity load compose of horizontal earthquake load.
This design including architecture,structure.
Considering the design of cross-section anti-seismic, we adhere to the design principle is" stranger column and weaker beam, stranger shear force and weaker bending,stranger joint,stranger anchorage",and the crossing-section must meet the demand of construction.
Key word: The frame structure Structural design Earthquake resistance design
工程概况
本工程为天津市空港物流加工区某工业厂房,地处天津市空港物流加工区,总建筑面积3500m2左右,层数为五层,局部6层为电梯机房,层高首层5.1m,标准层4.2m,女儿墙0.9m,总高为22.8m。该建筑物采用现浇框架结构,充分考虑了其功能和地区环境防火规范的要求,遵循建筑设计功能适用,安全,耐久,经济合理,技术先进造型美观的原则。场地较平整,无障碍物及地下埋设物,汽车运输道路畅通,水电源可就近接通。工程设计使用年限50年,抗震设防烈度7(0.15)度,框架结构,防火等级二级。
施工时必须符合《房屋建筑制图统一标准》GB-T 50001-2001、《混凝土机构设计规范》GB 50010-2002等的规定。
标高、单位、层高:各层标高为完成面标高,屋面标高为结构面标高,标高为相对标高;本工程图纸尺寸,高程以米(m)为单位,其他尺寸以毫米(mm)为单位。
设计依据
本工程为天津市空港物流加工区某工业厂房,主体为五层钢筋混凝土框架结构。本工程地处天津市空港物流加工区,总建筑面积3500m2左右。本工程满足生产、包装等轻工业厂房综合要求。该建筑每层各设楼梯2个,垂直运输设一部电梯,每层设男女卫生间。
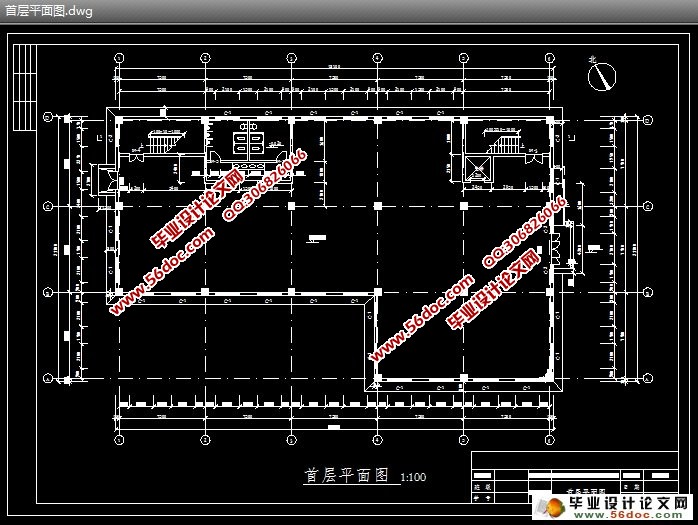
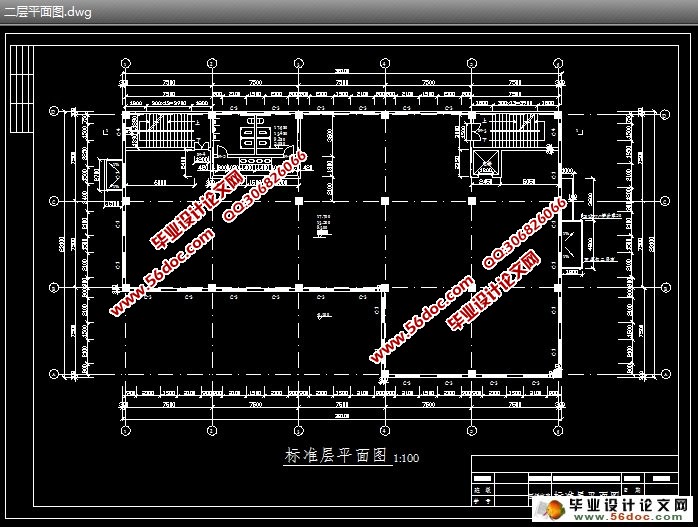
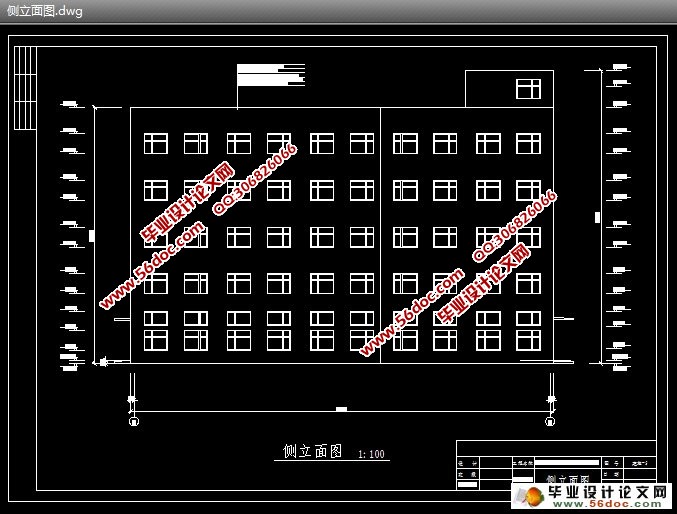
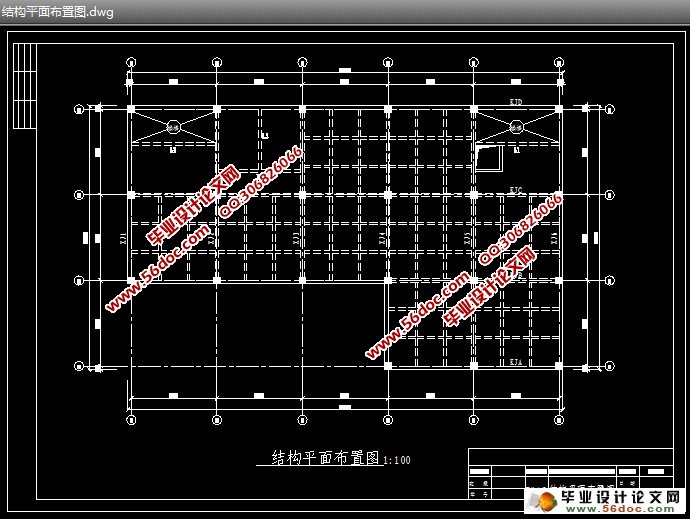

目 录
任务书
第一章 建筑设计说明 1
1.1、工程概况 1
1.2、设计依据 1
1.3、设计目的 2
1.4、设计思路 2
1.5、建筑平面设计 3
1.6、剖面设计 3
1.7、立面设计 3
1.8、门窗设计及门窗表 3
1.9、工程做法 4
第二章 结构设计 7
2.1、结构方案选择 7
2.2、材料选择 9
2.3、重力荷载代表值计算 10
2.4、各层重力荷载代表值 15
2.5、框架水平地震作用位移和内力计算 17
2.6、竖向荷载作用下框架结构的内力计算 25
2.7、内力组合 45
2.8、框架配筋计算 51
2.9、楼梯设计 64
致谢
参考文献
|
