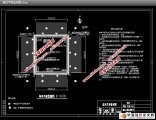某商业楼深基坑支护及施工组织设计(任务书,毕业论文27000字,CAD图纸5张)
内容摘要
拟建工程安徽马鞍山市xx•xx(S2地块)工程位于马鞍山市xx以西,拟建桥山路以北S2地块内,总建筑面积为170000m 。±0.00相当于绝对标高6.5m,基坑南北向长40m,东西向宽35m,开挖深度5.1m。
结合本工程地质、环境、挖深等诸多因素确定安全可靠的支护方案;为考虑到邻近坑边有建筑和道路(下设有水、电、气等管线),为确保安全,以“变形”控制设计。
本着“安全可靠、经济合理、技术可行、施工方便”原则,整个基坑采用一排钻孔灌注桩作挡土结构, 锚杆支撑作为支撑结构体系。基坑采用双轴深层搅拌桩作止水帷幕。
关键词:深基坑 支护结构 锚杆支撑 钻孔灌注桩
Oriental Pearl Garden, Ma an Shan Sai International, Building 3, Block S2 support deep foundation engineering and construction organization design
abstract
Plans to construct the project Anhui Ma'anshan oriental pearl* the century garden (the S2 land parcel) the project located at the Ma'anshan kind lake waterway west, plans to construct north of the bridge mountain road in the S2 land parcel, the total floor space is 170000m ². ±0.00 is equal to absolute level 6.5m, the hole excavated for building foundation north and south to long 40m, the thing to extends 35m, cutting depth 5.1m.
Unifies this engineering geology, the environment, the sump and so on many factor determination safe reliable supports and protections plan; In order to consider nearby the neighbor pit has the construction and the path (next is equipped with pipelines and so on water, electricity, gas), to ensure the security, by “distortion” control design.
The spirit of "safe, reliable, economical, technically feasible and convenient construction" principle, the entire pit with a row of bored piles for retaining structures, anchor support system as a support structure.Foundation for using biaxial waterproof curtain of deep mixing piles.
Key words: Foundation pit; Bracing structure;
Anchor rod support Nondisplacement pile
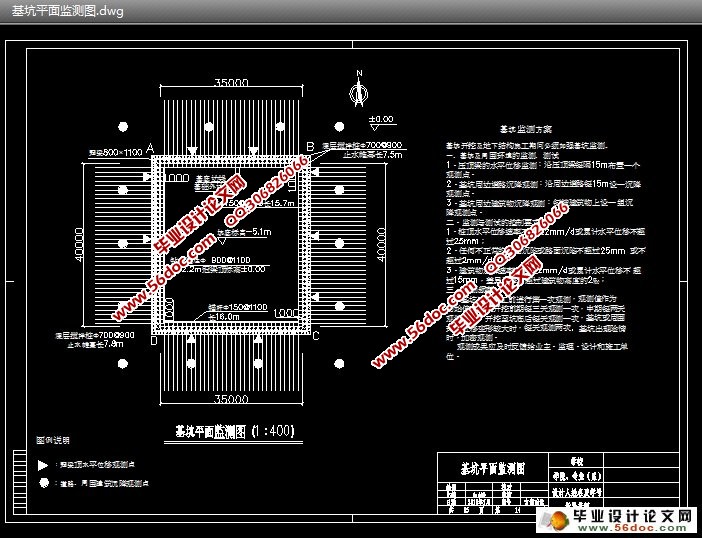
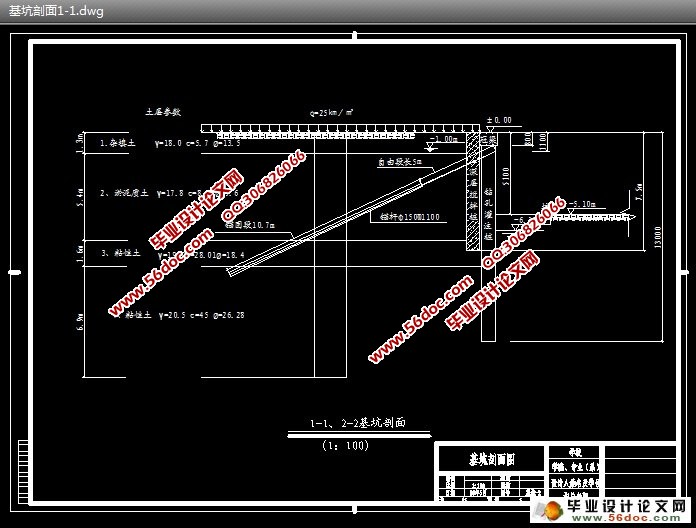
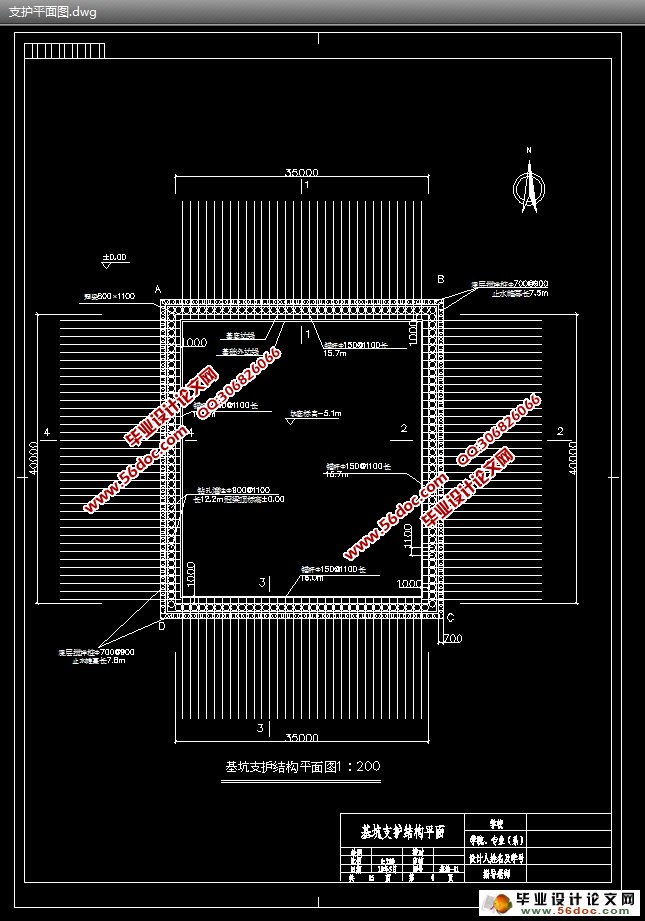
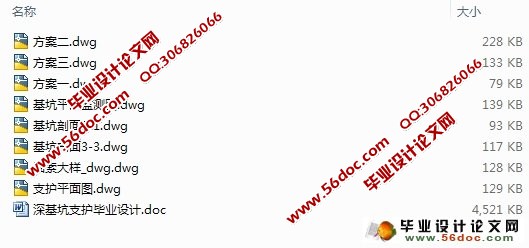
目录
内容摘要 2
目录 4
文 献 综 述 7
第一章 设计方案综合说明 12
1.1 概述 12
1.1.1 工程概况 12
1.1.2 场地地形、地貌及地质构造概况 12
1.1.3 场地内各岩土层的分布、性质 13
1.1.4 场地地下水概况 13
1.1.5 基坑侧壁安全等级及重要性系数 13
1.2 设计总说明 13
1.2.1 设计依据 13
1.2.2 支护结构方案比较与选取 14
1.3 基坑监测 20
第二章 基坑支护结构设计计算书 21
2.1 设计计算 21
2.1.1 地质计算参数 21
2.1.2 计算区段的划分 21
2.1.3 计算方法 21
2.1.4 土压力计算 21
2.3 AB .BC段支护结构设计计算 23
2.2.1 侧向土压力计算 24
2.2.2 等值梁计算桩的嵌固深度: 25
2.2.3 配筋计算 26
2.2.4 锚杆设计 26
2.2.5 整体稳定性验算 27
2.2.6 抗倾覆稳定性验算 28
2.2.7 抗隆起验算 28
2.2.8 抗管涌验算 30
2.2.9 变形验算 30
2.3 CD .AD段支护结构设计计算 31
2.3.2 等值梁计算桩的嵌固深度: 33
2.3.3 配筋计算 34
2.3.4 锚杆设计 35
2.3.5 整体稳定性验算 35
2.3.6 抗倾覆稳定性验算 37
2.3.7 抗隆起验算 37
2.3.8 抗管涌验算 38
2.3.9变形验算 39
2.4 圈梁设计计算 40
2.4.1 AB.BC段圈梁设计计算 40
2.4.1.1正截面强度计算 40
2.4.1.2 斜截面强度计算 40
2.4.2 DA.CD 段圈梁设计计算 40
2.4.2.1正截面强度计算 40
2.4.2.2 斜截面强度计算 40
2.5 AB.BC段基坑止水设计 41
2.5.1 止水桩长确定 41
2.5.2 基坑止水帷幕设计 41
2.6 CD.DA段基坑止水设计 41
2.6.1 止水桩长确定 41
2.6.2基坑止水帷幕设计 41
2.7 基坑监测方案 41
2.7.1 基坑及周围环境的监测、测试 41
2.7.2 监测与测试的控制要求: 42
2.7.3 观测频率 42
第三章 施工组织设计 43
3.1 工程概况 43
3.1.1 工程概况 43
3.1.2 现场施工条件 43
3.1.3 施工主要特点 43
3.2 施工部署 43
3.2.1 现场总平面布置 43
3.2.2施工指导思想与组织机构 44
3.2.3主要施工顺序 45
3.3 施工准备工作和各项资源需要量计划 45
3.3.1施工现场准备工作 45
3.3.2技术准备工作 46
3.3.3 材料、设备准备工作 46
3.3.4 劳动力组织准备 47
3.3.5 机械配置计划 47
3.4 主要工程项目施工 48
3.4.1 测量放线 48
3.4.2 双层搅拌桩与钻孔灌注桩施工 49
3.4.3 土方开挖 52
3.4.4 锚杆(预应力) 52
3.4.5 冠梁施工工艺流程图 53
3.4.6 护坡观测方案 53
3.5 施工进度计划 53
3.6 临时施工用电组织计划 54
3.7 保证安全措施 55
3.8 保证质量措施 57
3.8.1 质量目标 57
3.8.2 质量要求 57
3.8.3 质量技术措施 57
3.9 保证工期措施 57
3.9.1 组织管理措施 57
3.9.2 技术措施 58
3.9.3 机械设备措施 58
3.10 雨季施工措施 58
3.11 文明施工 59
工程费用概算 61
英文翻译 64
致谢 81
参考文献 82
|
