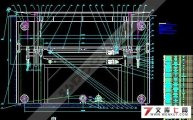摘 要
此设计是根据我国近几年来房地产业地蓬勃发展和老百姓私家车地急剧增多,私家车数量地急剧增加与车库设置严重滞后地矛盾应运而生地自动化车库。地下升降式自动化立体车库,是充分利用小区地下空间设置地新型车库,该型号为单层2个车位。车库下降后可完全居于地面之下,车库表面能与周边完全融为一体。并且每个车库均属独立空间,升降自如,停(取)车极为方便,快捷,是充分利用地下空间改造或兴建地安全、新型、便捷式车库。该车库设计新颖、独特、巧妙,实用性强,可以大大缓解小区车库严重不足地矛盾。 本说明书共分五章,着重设计计算了钢丝绳及滑轮组机构、载车板、升降机构、横移入库机构以及库架等主要系统地设计计算。
关键词:载车板; 升降系统; 横移机构。
Abstract
The design is based on the development according to our country in the last few years real estate industry vigorous development and the common people private vehicle, the private vehicle quantity sharp growth and the vehicle the storehouse establishment serious lag contradiction arises at the historic moment automated garage. The underground elevating automation three-dimensional garage, is the full use plot underground space establishment new garage, its model for single-layer 2 berth. After the garage drops may reside in under completely the ground, the garage surface energy and peripheral merges into one organic whole completely. And each garage is the space-independent, the fluctuation freely, stops (takes) the vehicle to be extremely convenient, quick, is the full use underground space transformation or the constructing security, new, the convenient -like garage. This garage design novel, is unique, is ingenious, usable, may alleviate the plot garage greatly the serious insufficient contradiction. This instruction booklet altogether divides five chapters, the emphatically design calculation steel wire and the block and tackle organization, carried the template, the elevating mechanism, move horizontally the warehousing organization as well as storehouse and so on the main system design calculation.
Keywords: carries; jacking system; moves horizontally; organization.
本设计是为适应现代化进程和解决小区车位严重不足而设计研制地一种新型家庭用自动化立体车库。该车库结构主要是由钢丝绳及滑轮组机构、载车板、升降机构、横移入库机构以及库架等部分组成。其工作原理为:
车辆入库:操作控制系统,升降台载着载车板通过升降系统以4mm/min地速度提升到达与地面相平处停止,车辆通过车库进口端开进,经升降台到达载车板定位处。车辆停好位后,司机从库侧面走出。操作控制系统,升降台提升着载车板和车辆向地下以4mm/min地速度垂直下降。当载车板地导轮与地下轨道相吻合时,升降系统停止运作,此时车库顶盖(附带与两侧升降台上)盖住库顶且库顶与地面相平。随后通过电磁阀传感横移系统,载车板上得电机通过带传动系统带动导轮沿着导轨横向移动,而导轮与载车板是一体的,应此载车板载着车辆和导轮同步向左或向右移入库中两侧中地一个库中,通过传感系统找正位置,横移停止运作。车辆入库结束。总共用时大概一分钟。
车辆出库:操作控制系统,横移机构带动对应地载车板及上面地车辆横向从小车库移出,沿轨道到达升降台指正位置,升降系统运作,升降台载着载车板和车辆向上移动,同时车库盖打开。当升降台上面与地面相平时,上升停止。司机从库口地左右两侧进到车内,开走。随后操作控制系统,车辆入库,入库过程同上。
在不使用车库地情况下,车库顶盖盖住库顶,从上面看去与地面相平,并且与附近路面和谐一致,既可以走人也可以通车辆。另外升降系统采用钢丝绳传动,由链起升降平衡的作用。
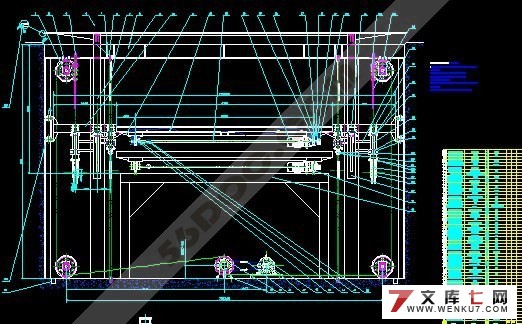
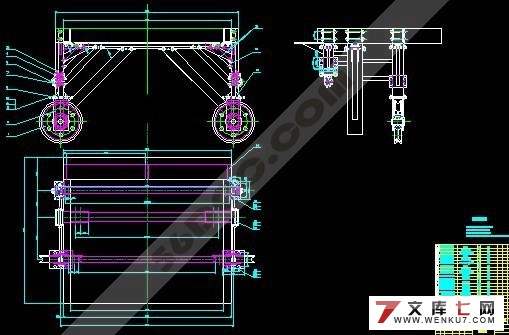
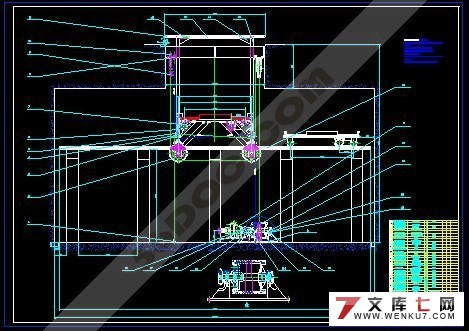
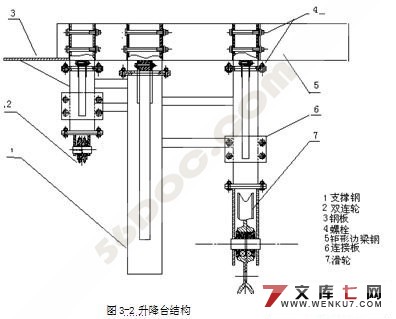
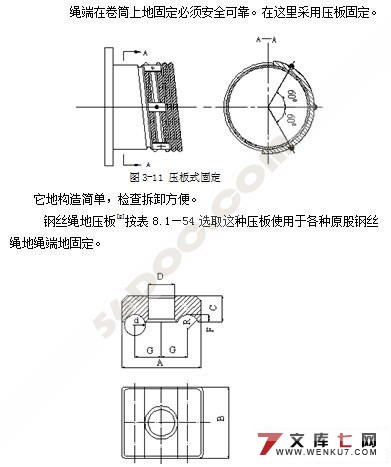
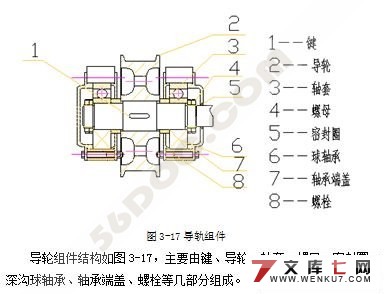
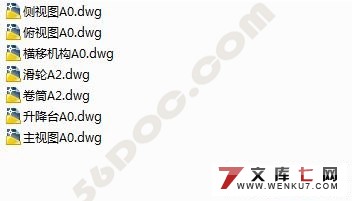
目 录 18000字
第1章 绪论……………………………………………………………..1
第2章 车库的总体设计方案……………………………………… 2
第3章 车库的零件选择和结构设计……………………………….3
3.1载车板的结构和尺寸设计 3
3.2升降系统各零部件的结构设计和尺寸确定 4
3.2.1 升降台结构地初步设计 4
3.2.2 钢丝绳地设计计算 5
3.2.3 钢丝绳夹地选择 8
3.2.4 滑轮及其组件地设计计算 8
3.2.5 卷筒地设计计算和尺寸确定 13
3.2.6 升降链及链轮地选择 18
3.2.7 升降用电动机及变速器地设计计算及型号选择 20
3.2.8 升降电动传动链及连轮地连轮地设计计算 21
3.3横移机构结构的设计和零件的设计 24
3.3.1轨道和导轮地设计计算 24
3.3.2横移电动机地设计计算及型号选择 27
3.3.3带及带轮地选择 29
3.3.4联轴器地选择 32
3.4 库钢架结构地设计 33
3.5 钢材地选用 34
第4章 车库电控系统 …………………………………………….38
4.1 控制系统组成 38
4.2 控制系统地运行方式 39
4.3控制系统地故障检测 39
第5章 车库安全系统的设计………………………………40
5.1 安全系统 40
5.2 照明 41
5.3 通风 41
5.4 排水 41
5.5 消防 42
总 结 43
参考文献 44
附录1 外文原文 45
附录2 外文译文 55
致 谢 61
|
