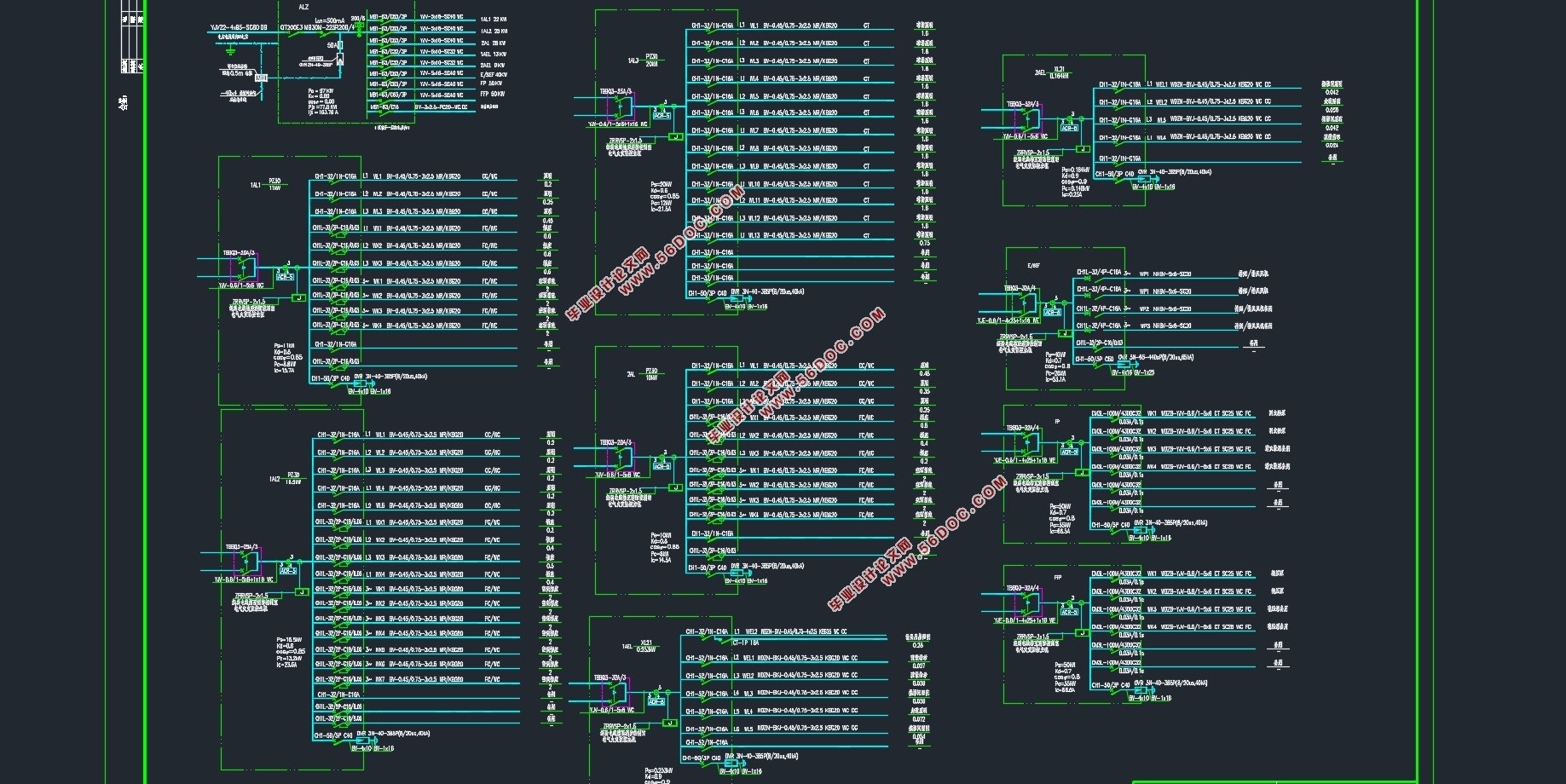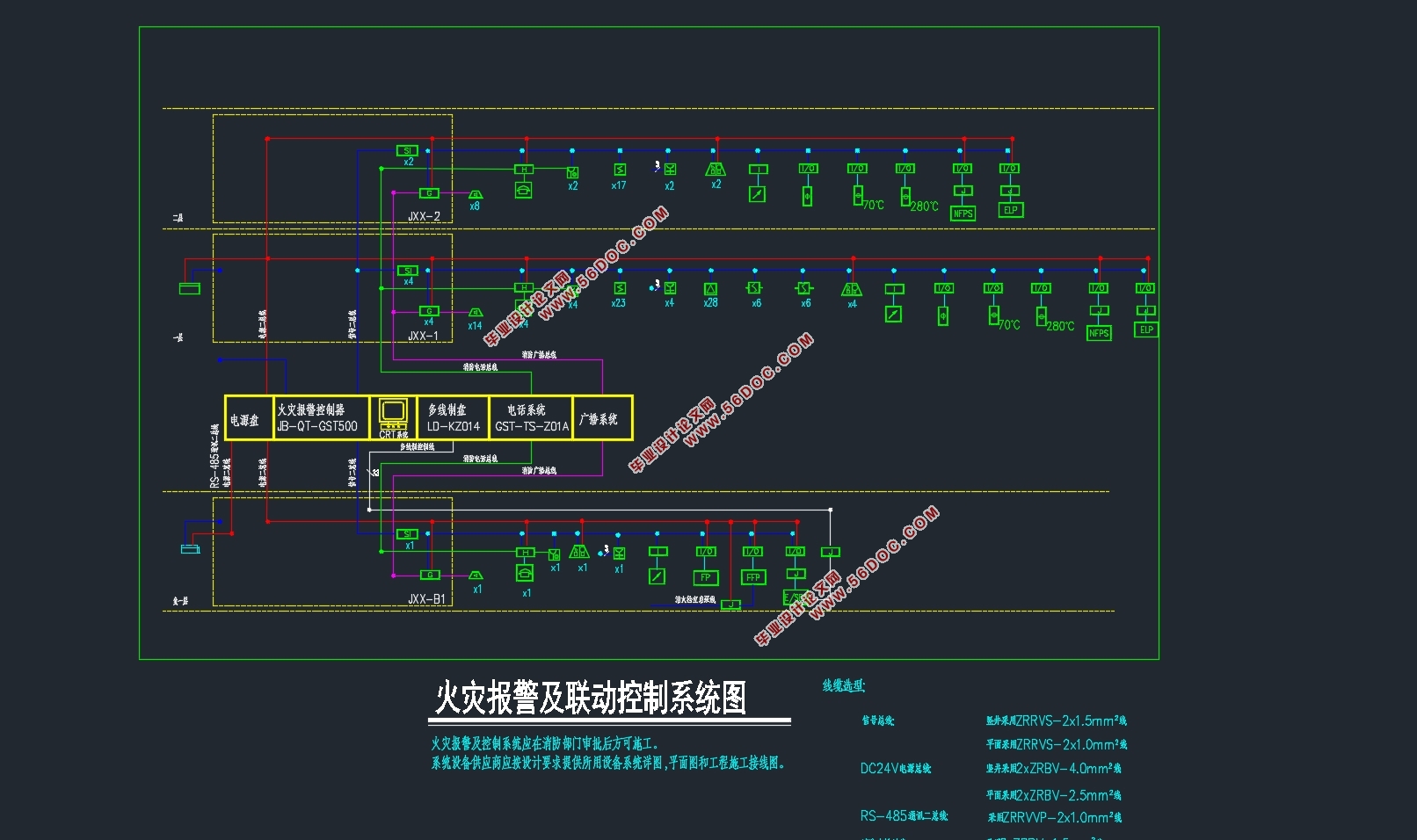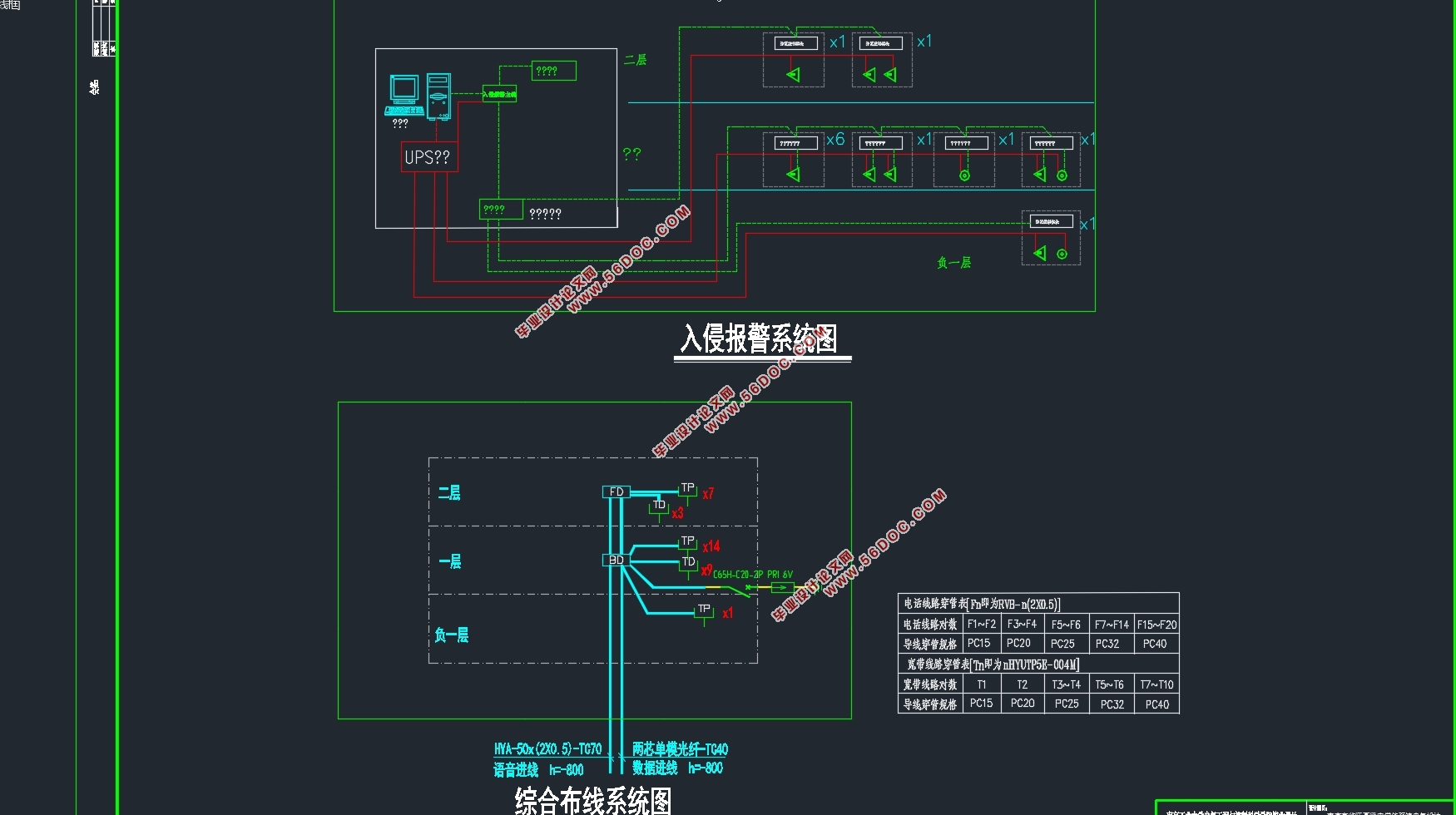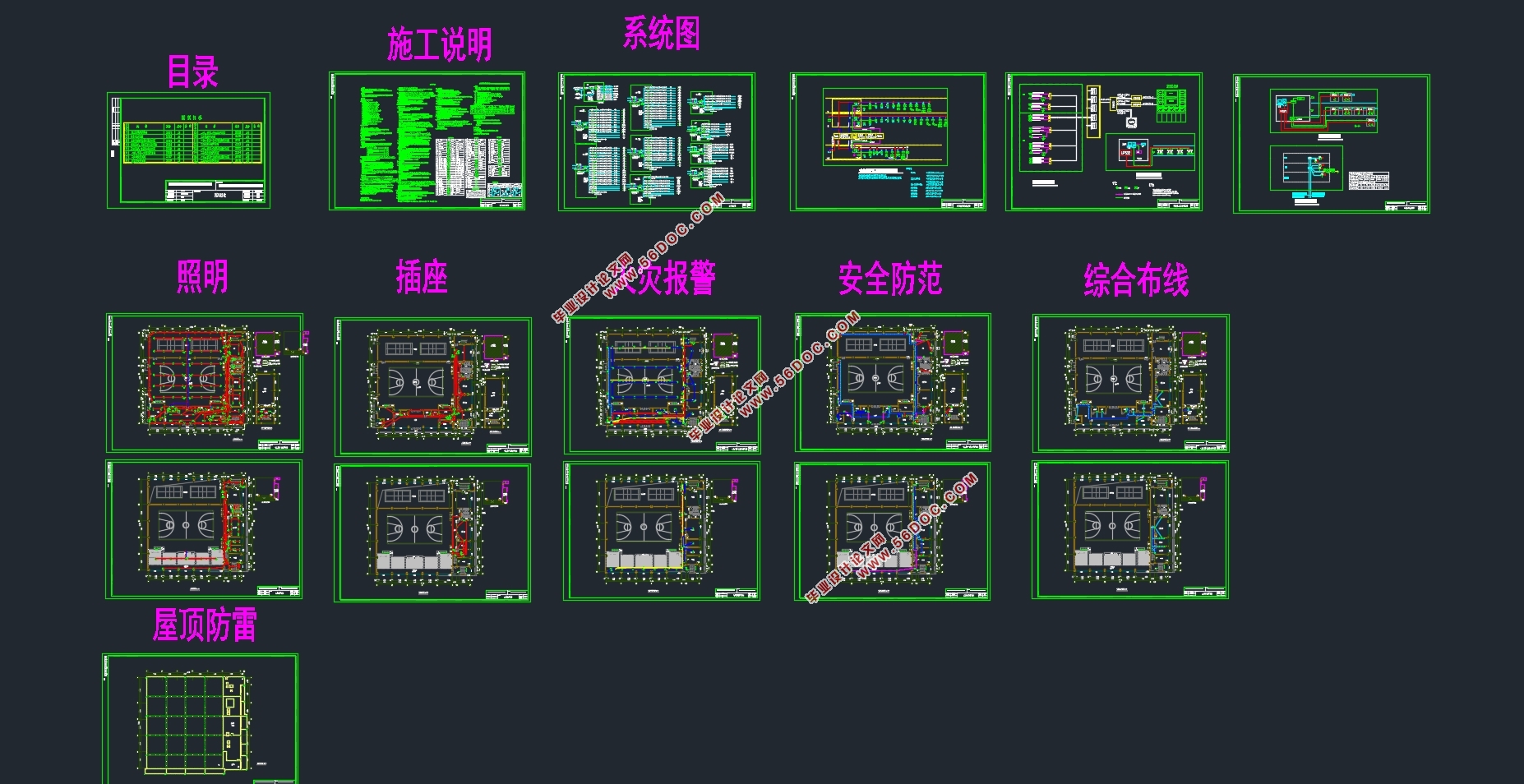某丙级3149平米体育馆电气设计(附CAD电气施工图)(开题报告,论文计算书15000字,CAD图纸15张)
摘要
本工程是丙级体育馆,总建筑面积为3149㎡,建筑高度为18.6m。地上体育馆部分主体1层,办公部分2层,局部一层设有地下室。
本设计的内容包括:照明及插座系统;0.4kV配电系统;防雷及接地系统;火灾报警系统;视频监控系统;综合布线系统。
照明部分包括正常照明和应急照明两个部分。门厅、主要通道和办公区域使用T5双管荧光灯,球场和观众席使用高压钠灯,设备用房采用T5荧光灯设应急照明,照度按正常照明照度计算,主要通道、出入口采用3WLED灯设疏散指示。插座系统在主要室内工作区域按需要布置。
本工程按二级负荷要求供电,由变电所引两回0.4kV线路供电,配电方式为放射式。二级负荷包括观众席、贵宾室、主要通道的正常照明,应急照明,设备房的用电设施,消防用泵、送排风机和火灾报警系统。所有线路均采用低烟无卤铜芯导线电缆。
本建筑属于二类防雷建筑,需满足防直击雷、防雷电感应及雷电波的侵入。接地方式为TN-C-S方式,在配电室设置总等电位连接,并在其他设备用房和卫生间设置局部等电位连接。
火灾自动报警系统采用集中报警系统,消防控制室设于建筑物一层。厅堂、走道、设备用房、办公区域选用感烟探测器。篮球馆、羽毛球馆选用红外火焰探测器和红外光束感烟探测器的共同使用。
安全防范等级为二级,设置视频监控系统。矩阵主机和供电箱放置在一层的弱电间,负责整个建筑的控制。
综合布线系统提供电话设施、计算机网络及其他多媒体办公系统的信息传输。语音数据水平线缆均采用六类八芯非屏蔽双绞线。语音垂直干线选用50对六类大对数电缆,数据垂直干线采用两芯多模光纤。总配线架落地安装在一层弱电间,信息插座中心距地0.3m嵌墙安装。
关键词:体育馆,照明,配电,弱电
Abstract
This project is The class CGymnasium, a total construction area of 3149 square meters, the building height of 18.6m. Above ground part,1 floor is the main body and 2 floors is Office part,local part has underground chamber.
The design includes: lighting and socket system; 0.4kV distribution system; lightning protection and grounding system; automatic fire alarm system; video surveillance system; integrated wiring system.
The lighting part includes two parts, normal lighting and emergency lighting. Hall, the main channel and the regional office use T5 straight tube fluorescent lamp, the courts and the audience using high-pressure sodium lamp, equipment room the T5 fluorescent lamp set emergency lighting, illuminance is calculated according to the normal illumination, main channel, entrance the 3wled lamp design evacuation instructions. The socket system is arranged in the main room working area as needed.
This project according to the requirements of the two load power supply, by the power of the two back to the 0.4kV line power supply, distribution mode for the radiation. Two level load including the audience seats, VIP rooms, the main channel of the normal lighting, emergency lighting, equipment room facilities, fire pumps, air supply and exhaust fan and fire alarm system. All lines are made of low smoke halogen free copper conductor cable.
This building belongs to the two types of mine construction, meet the needs of intrusion preventing thunder, lightning and lightning wave of anti induction. The grounding mode is TN-C-S mode, which is connected with the general electric potential in the distribution room, and is connected with the other equipment in the room and the bathroom.
Automatic fire alarm system adopts centralized alarm system, fire control room is located on the floor of the building. Halls, corridors, equipment room, office area with smoke detector. Basketball hall, badminton hall with common use infrared flame detector and infrared beam smoke detector.
Security level is two, set the video surveillance system. Matrix host and power box placed in a layer of weak electricity, is responsible for the control of the entire building.
Integrated wiring system to provide information transmission of telephone facilities, computer network and other multimedia office systems. Voice data level cables are eight types of six core non shielded twisted pair. 50 pairs of super five categories of large log cable, the data of the vertical trunk using two core multimode fiber. The total wiring rack is installed on the floor of a weak current, and the center of the information socket is provided with a 0.3m embedded wall.
Key words: Gymnasium, lighting, power distribution, weak electricity
工程概述
二十一世纪以来,随着北京奥运会和青奥会的举办,体育运动越来越受到广大人民的喜爱和重视,全国各地陆陆续续投资兴建了居多体育场馆。如何设计出符合时代发展需要的新型体育场馆,成为了有待我们思考的重要问题。
本次设计的工程名称是南京市临江高级中学体育馆电气设计,位于江苏省南京市。本工程总建筑面积为3149平方米,建筑高度为18.6米。地上体育馆部分主体1层,办公部分2层,局部一层设有地下室。建筑类别:体育馆(丙级),建筑耐久年限50年;耐火等级:地上二级;结构型式:钢框架结构;抗震设防烈度:七度;结构安全等级:二级;框架抗震等级:二级。




目录
摘要 Ⅰ
Abstract Ⅱ
第一章 前言 1
1.1工程概述 1
1.2 设计原则 1
1.3 设计内容 1
第二章 照明及插座系统设计 3
2.1 照明设计的步骤 3
2.2 照度标准 3
2.3 光源选择 4
2.4 灯具选择 4
2.5 照明计算 5
统一眩光值校验 11
2.6照明配电设计 15
2.6.1照明配电系统设计原则 15
2.6.2确定照明设备计算负荷 16
2.6.3照明负荷计算 16
2.6.3典型照明配电线缆选型要求 18
2.6.4照明配电箱的选用 18
2.7插座系统设计的一般规定 18
2.8插座系统设计的具体要求 19
第三章 0.4KV配电系统设计 20
3.1供配电系统概述 20
3.2电缆、导线的选型及敷设 20
3.3负荷计算 21
3.4无功补偿 23
3.2.1补偿前的变压器的容量与功率因数 23
3.2.2无功补偿容量 23
第四章 防雷接地系统设计 26
4.1防雷系统设计 26
4.1.3本工程防雷系统设计 27
4.2接地系统 27
4.2.1接地及等电位 27
4.2.2TN-C-S系统 27
4.2.3本工程防雷接地保护措施 28
第五章 火灾报警及消防联动系统设计 29
5.1 火灾报警系统概述 29
5.2火灾报警系统设计 29
5.2.1 火灾探测器的型号选择 29
5.2.2 探测部位内点型探测器个数计算和布置 30
5.2.3 探测器布置实例 30
5.2.4 火灾报警按钮和声光报警器设计 31
5.2.5 火灾应急广播与消防电话设计 31
5.3 火灾报警设备表 32
5.4 消防联动系统设计 32
第六章 安全防范系统设计 34
6.1.安全防范系统概述 34
6.2视频监控系统设计 34
6.2.1系统方案 34
6.2.2视频监控点布置情况 34
6.2.3摄像机选择 34
6.2.4系统供电 35
6.2.5控制信号传输 35
6.2.6监视系统 36
6.2.7 线路敷设 36
6.3入侵报警系统设计 36
6.4出入口控制系统设计 37
第七章 综合布线系统设计 39
7.1 综合布线系统概述 39
7.2 综合布线系统设计 39
结语 42
致谢 43
参考文献 44
|









