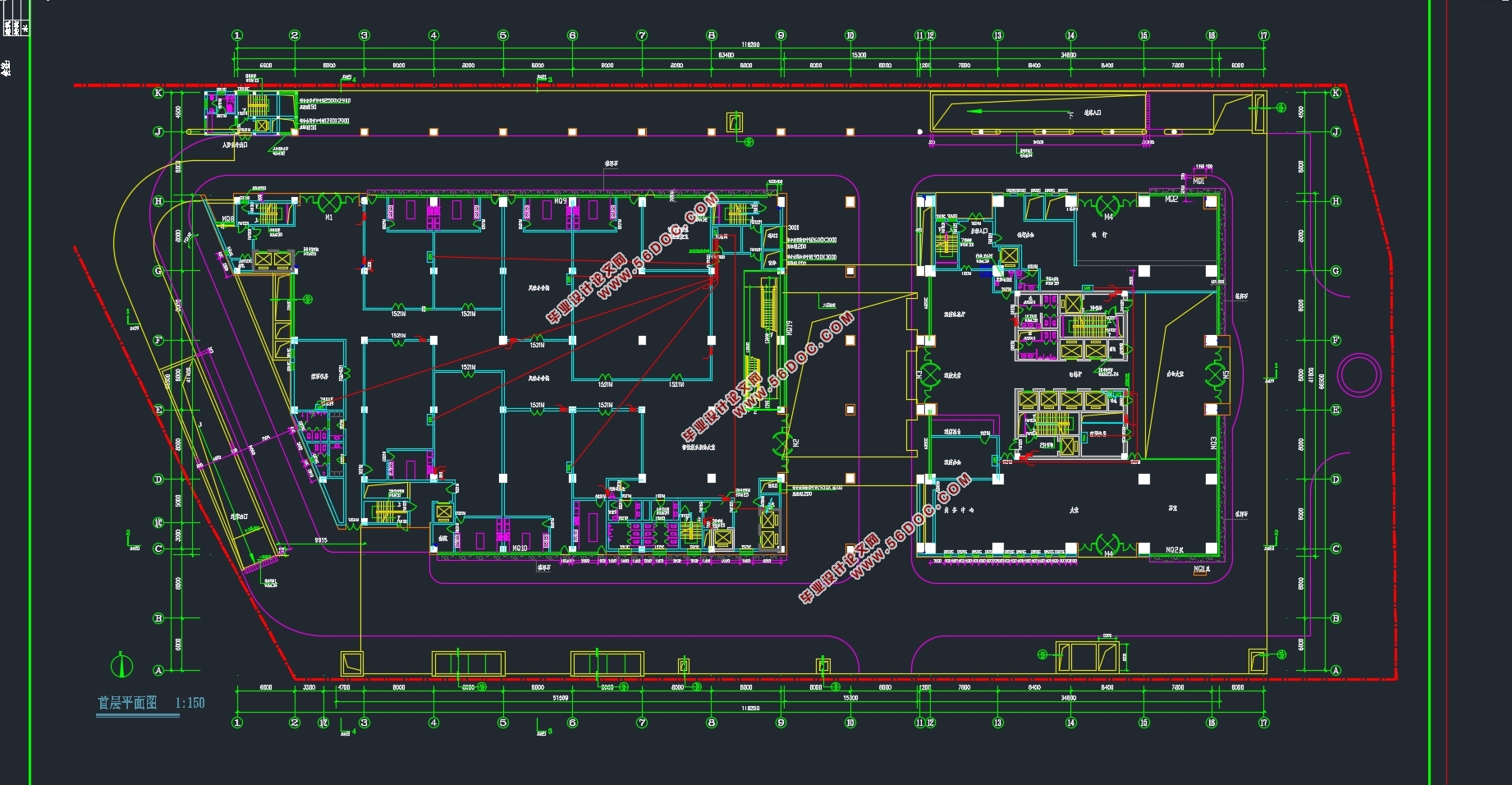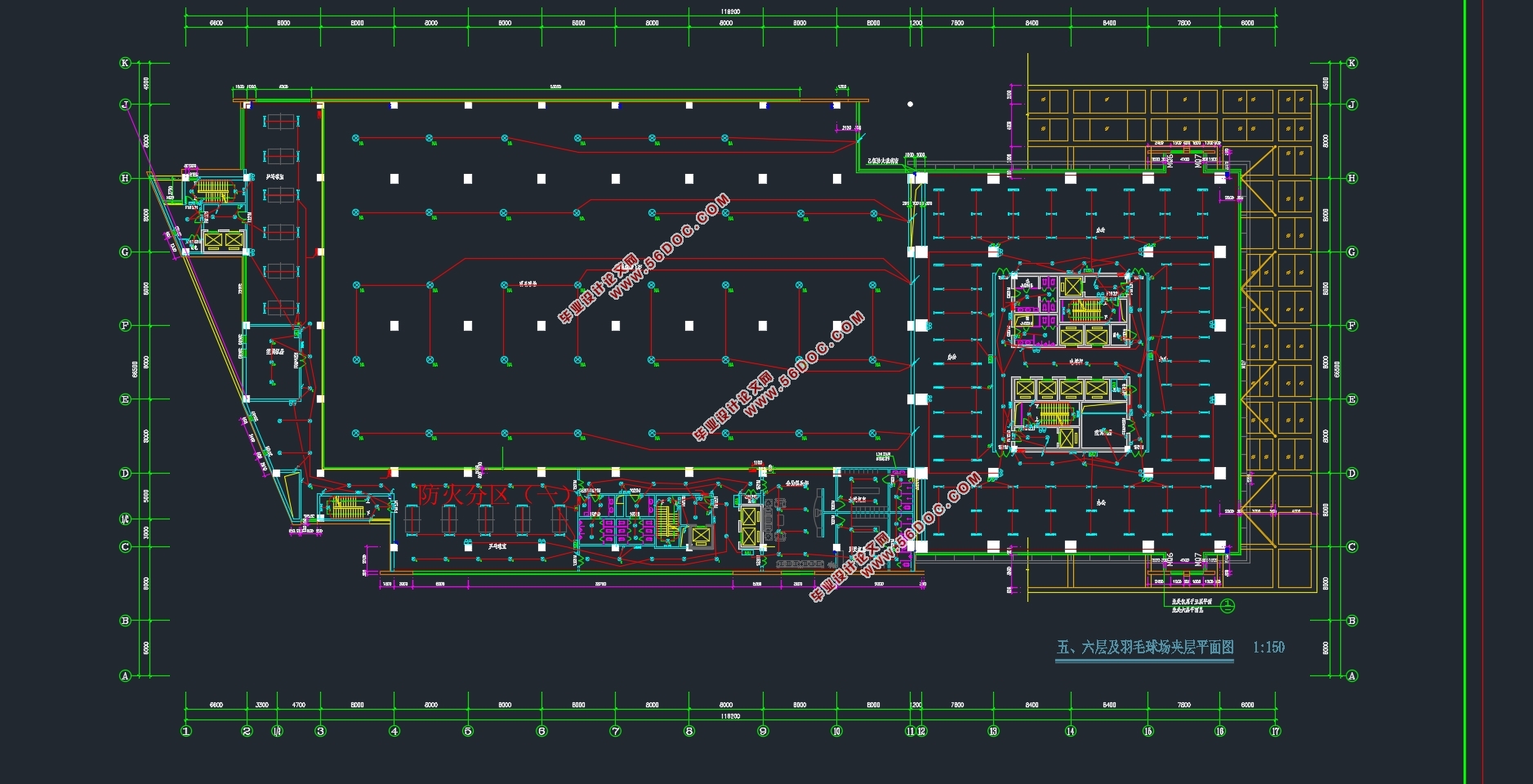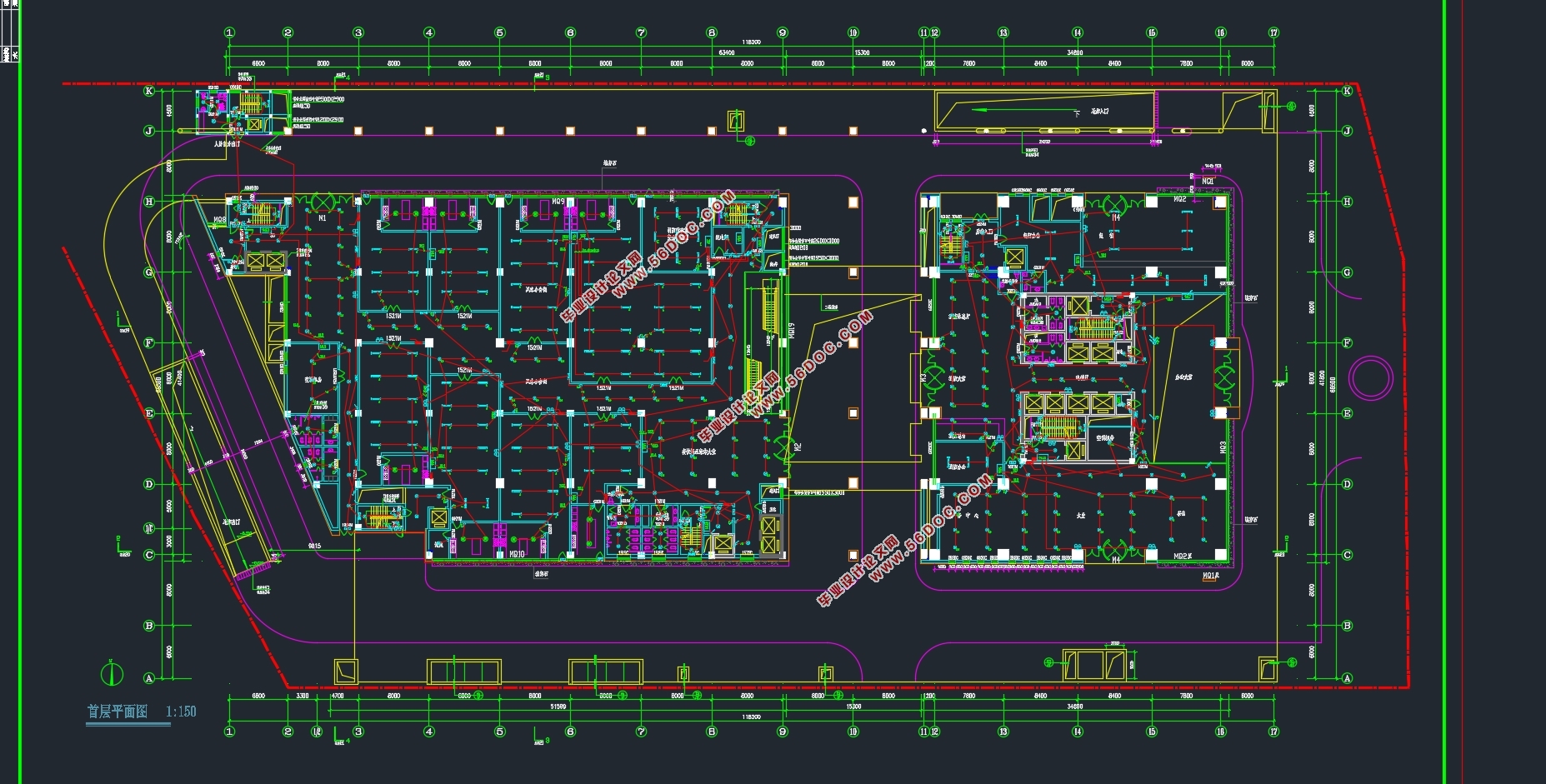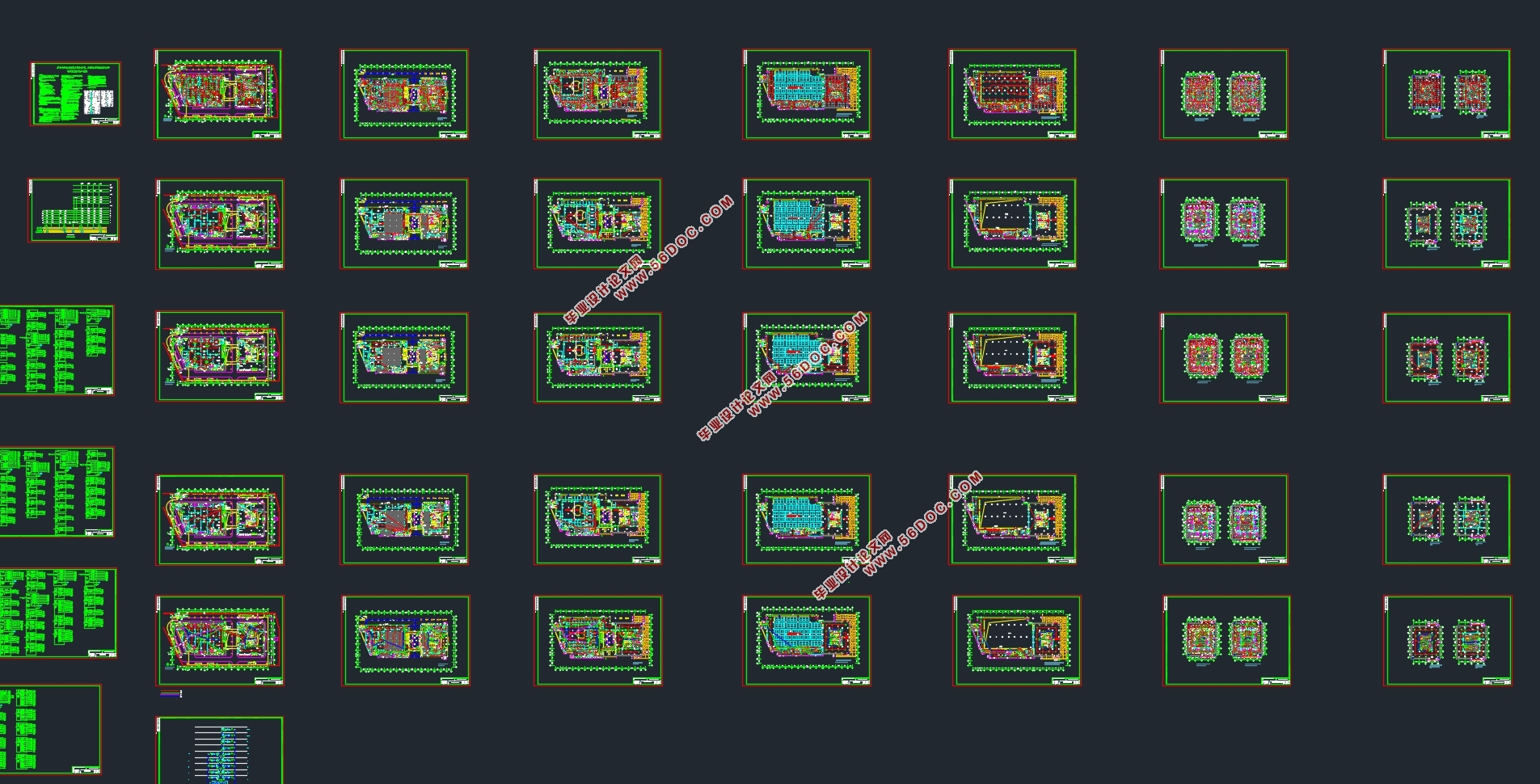某电子科技大楼地上部分电气与火灾自动报警系统设计(附CAD图)
来源:wenku7.com 资料编号:WK718631 资料等级:★★★★★ %E8%B5%84%E6%96%99%E7%BC%96%E5%8F%B7%EF%BC%9AWK718631
以下是资料介绍,如需要完整的请充值下载。
1.无需注册登录,支付后按照提示操作即可获取该资料.
2.资料以网页介绍的为准,下载后不会有水印.资料仅供学习参考之用. 密 保 惠 帮助
资料介绍
某电子科技大楼地上部分电气与火灾自动报警系统设计(附CAD图)(论文计算书14000字,CAD图纸35张)
摘要
本次毕设课题为某电子科技大楼地上部分电气与火灾自动报警系统设计。通过相关文献的查阅了解设计内容,整理设计思路,依据国家和地方的相关规范进行设计。本次课题的设计内容分为以下三大部分:
照明系统设计包含了普通照明系统设计和应急照明系统设计。根据场合选择合适的灯具型号,根据照度要求计算灯具数量,布置灯具,LPD值校验,照明负荷的计算和照明配电方式的选择。
动力系统设计包含了插座布置,以空调设备为主的动力设备的布置,供电线路的型号,保护继电器的选择,配电方式的选择和动力负荷计算。
火灾自动报警系统包含了以火灾探测器为主的系统设备的设置和自动报警系统的控制方式的选择。
本论文详细的介绍了负荷计算、各设备和导线的选型、各系统的设计方案和相关设备布置。
关键词:照明系统 动力系统 火灾自动报警系统
Design for electric and fire automatic alarm system of an electronic science and Technology Building
Abstract
Thesis topic isa certain electronic science and technology building on the ground part of the electrical and automatic fire alarm system design. Through the relevant literature to understand the design content, finishing design ideas and steps, according to the relevant national and local standards for design. The design content of this topic is divided into the following three parts:
Lighting system design includes general lighting system design and emergency lighting system design. According to the occasion, select the appropriate type of lamps and lanterns, according to the requirements of the lighting to calculate the number of lamps, the arrangement of lamps and lanterns, LPD calibration, lighting load calculation and the choice of lighting distribution.
The power system design includes the outlet arrangement, the arrangement of the power equipment which is mainly based on the air conditioning equipment, the model of the power supply line, the choice of the protection relay, the distribution mode and the power load calculation.
The automatic fire alarm system includes the setting of the system equipment which is mainly based on the fire detector and the choice of the control mode of the automatic alarm system.
This paper introduces the load calculation, equipment and wire selection, the design of the system and related equipment layout.
Key words: Lighting system Power system Fire automatic alarm system.
1.1 工程概况
某电子科技大楼地上部分:占地面积7860.3㎡,建筑面积69468㎡,不含地下部分有二十三层,主体二十三层(B楼),局部六层(A楼),一层层高5.1m,二层、三层层高4.5m,四层至二十三层层高3.6m,建筑物总高度82.5m。属于一类高层民用建筑,耐火等级为一级。
1.2 设计概述
根据课题某电子科技大楼地上部分电气、火灾自动报警系统,本次设计内容为:
1.照明系统设计:依据《建筑照明设计标准》(GB50034-2013)中的照度和功率密度限值要求,选择合适的光源灯具,确定灯具数量并合理布置,确定灯具控制方式,通过照明负荷计算选择合适的断路器和出线导线。设计照明配电系统。
2.动力系统设计:根据规范要求布置插座和动力配电箱。考虑综合因素设计动力配电系统。
3.火灾自动报警系统设计:依据《火灾自动报警系统设计规范》(GB50116-2013)的要求,布置各类系统设备,选择报警系统的控制方式。
1.3 用电负荷等级划分
本电子科技大楼涵盖了商业、酒店、金融、运动、办公等多功能的综合大楼,依据《供配电系统设计规范》GB50052-2009,大楼的普通照明和消防动力用电为一级负荷,本大楼自备应急柴油发电机组,依据《建筑设计防火规范》(GB50016-2014)要求,采用自备发电电源作为备用电源时,应急柴油发电机组应设置自动和手动启动装置,当采用自动启动方式时,要保证在30S内供电。
应急电源分为应急照明用电和消防动力用电,消防动力用电为一级负荷,而应急照明用电为一级负荷中特别重要的负荷,不仅要求双电源供电,还应增加应急电源,因此采用灯具自带的蓄电池作为应急电源,由于地上部分未设有关的消防动力设备(消防泵、喷淋泵等),所以预留消防动力配电箱,双电源供电。普通动力设备用电为三级负荷。
本大楼采用从市电引入的两路10KV电源供电。




目录
摘 要 I
ABSTRACT II
第一章 系统概述 1
1.1 工程概述 1
1.2 设计概述 1
1.3 用电负荷等级划分 1
1.4 需要系数法计算负荷 2
第二章 照明系统设计 4
2.1照明光源和灯具的选择 4
2.2 照度计算和LPD限值 5
2.2.1 照度标准值 5
2.2.2 LPD限值 7
2.2.3 照度计算 8
2.3 照明灯具的布置和控制 12
2.3.1 普通照明灯具的布置和控制 12
2.3.2 应急照明灯具的布置和控制 13
2.4 照明配电系统设计 13
2.4.1 照明配电系统设计原则 13
2.4.2 本大楼照明配电系统的设计方案 14
2.4.3 照明负荷计算 15
第四章 动力系统设计 26
3.1 动力系统设计方案 26
3.2 动力负荷计算 26
第四章 火灾自动报警系统设计 30
4.1 基本规定 30
4.1.1 一般规定 30
4.1.2 本次设计系统的选择及其要求 30
4.1.3 消防控制室 31
4.2 火灾探测器 31
4.2.1 火灾探测器的选择 31
4.2.2 火灾探测器的布置 31
4.3 手动火灾报警按钮的布置 32
4.4 区域显示器的布置 33
4.5 火灾声光报警器 33
4.6 消防应急广播 33
4.7消防专用电话的设置 33
4.8 本电子科技大楼的火灾自动报警系统方案 34
结束语 35
参考文献 36
致 谢 37
|









