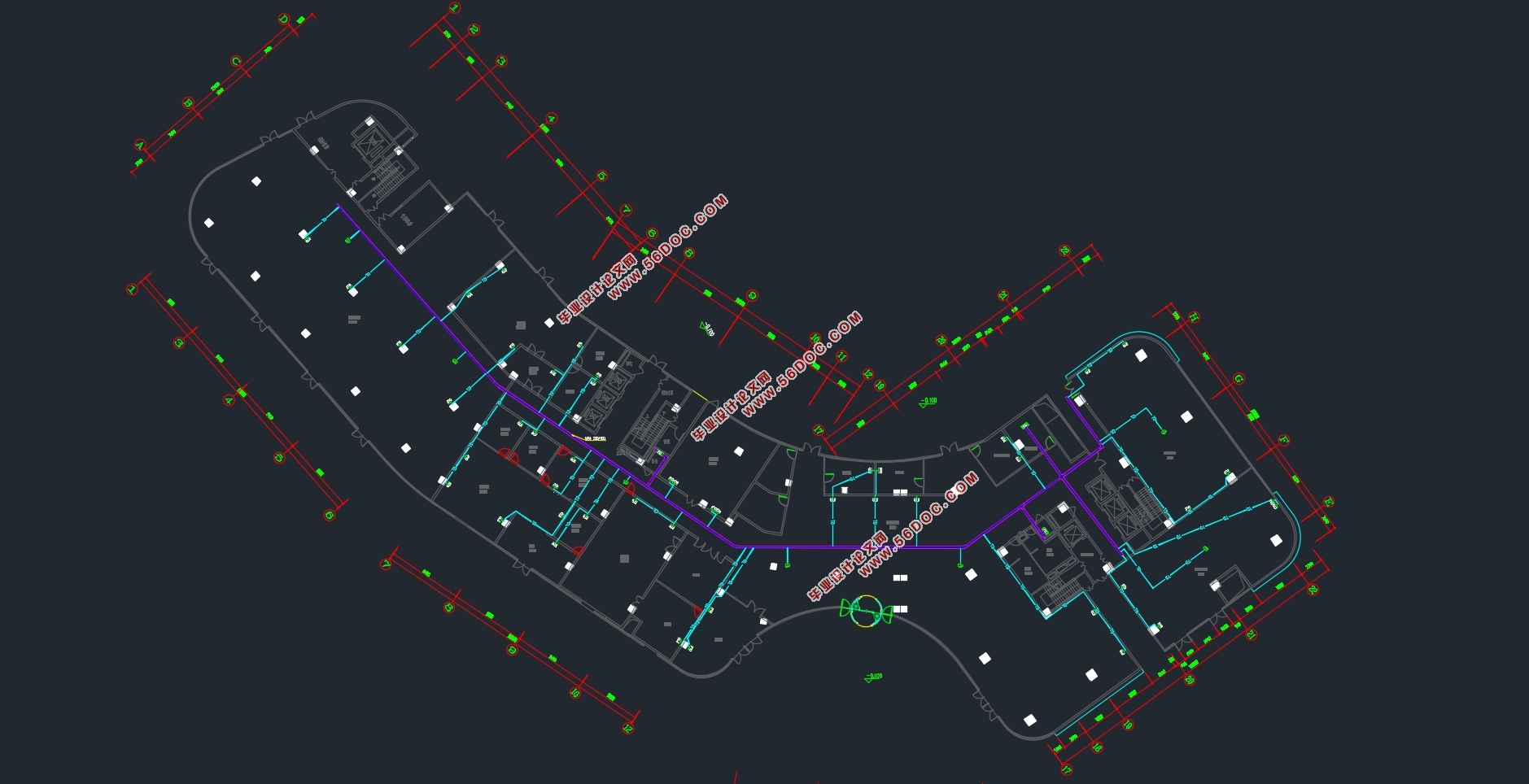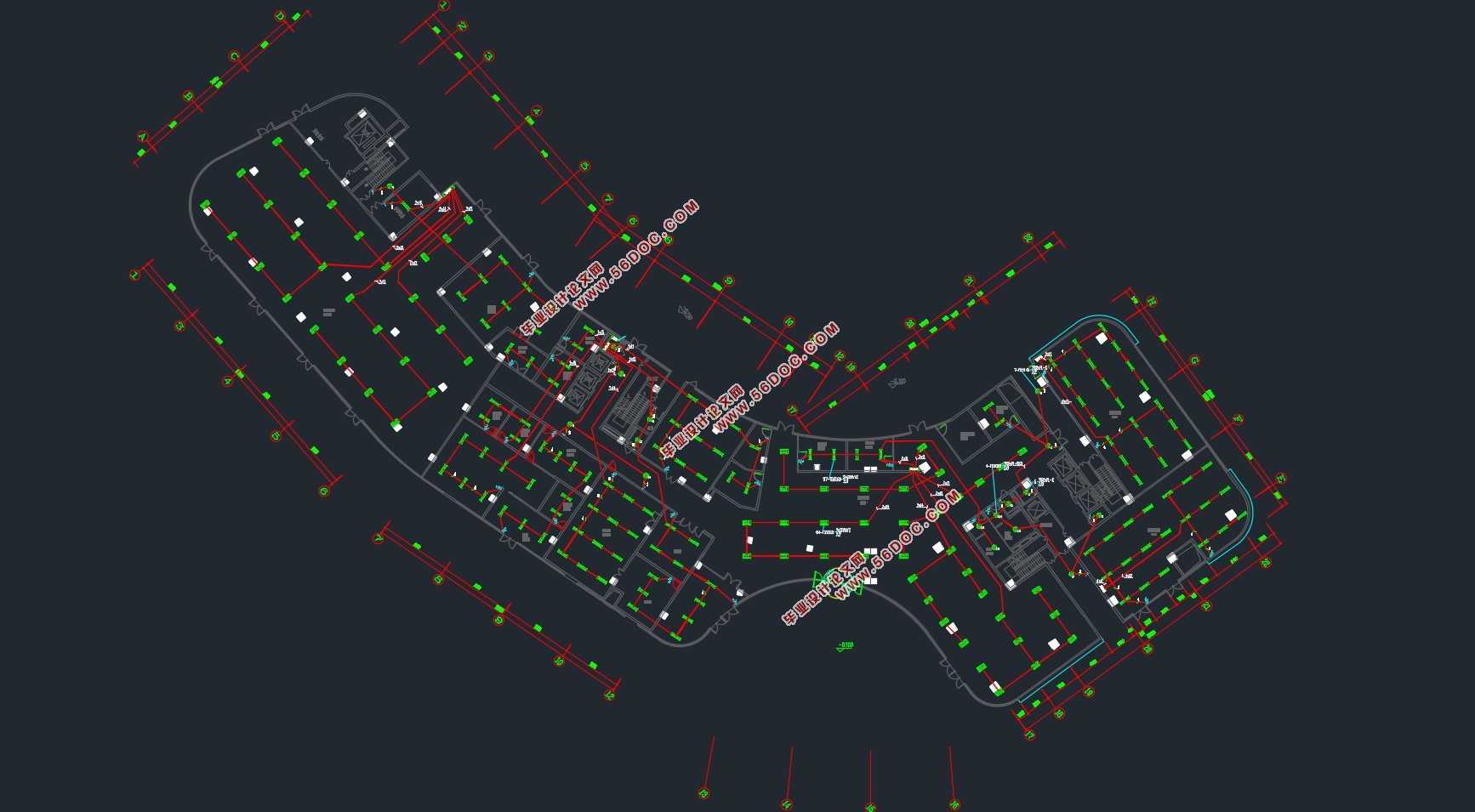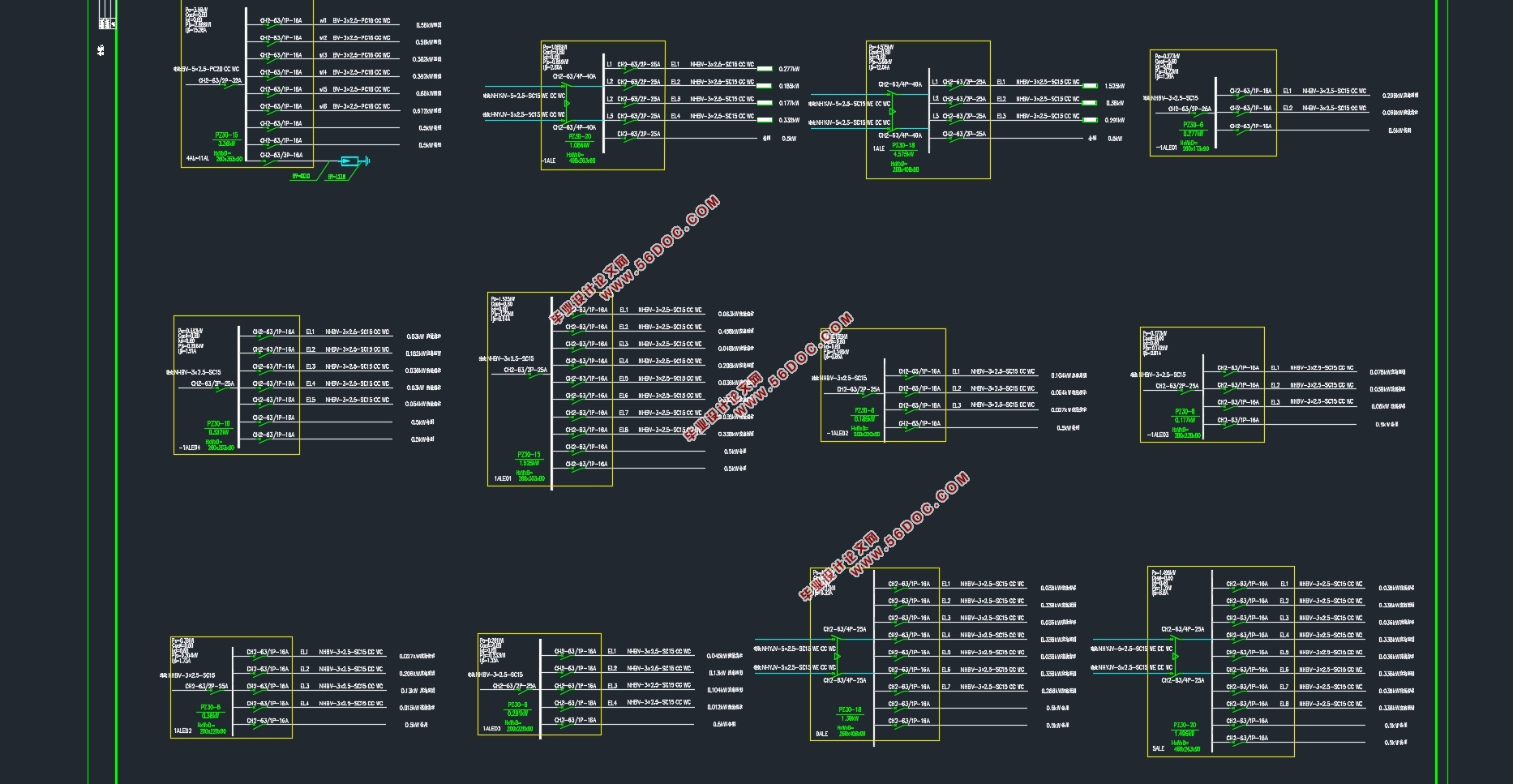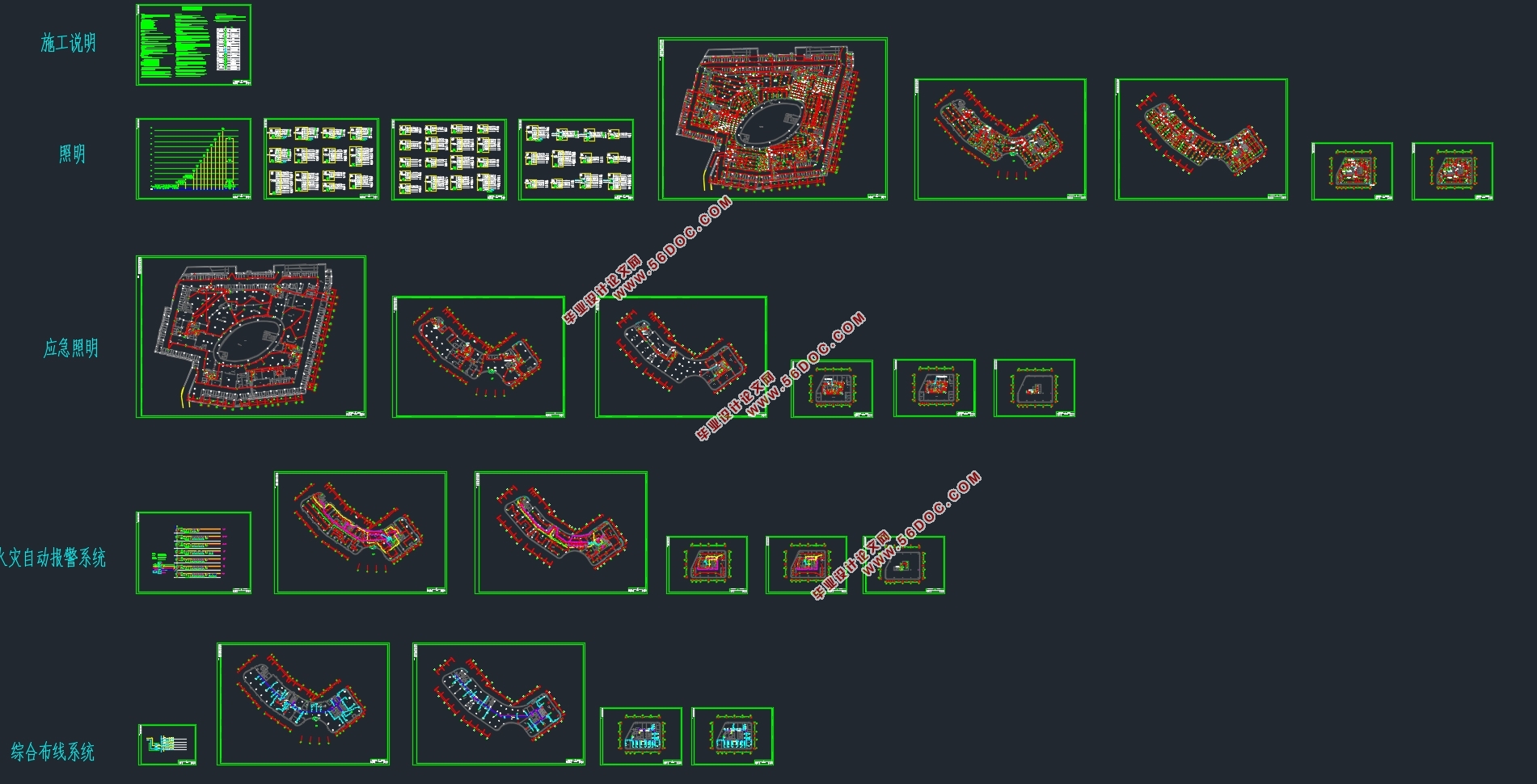某学校综合楼电气设计(附CAD电气施工图)
来源:wenku7.com 资料编号:WK718629 资料等级:★★★★★ %E8%B5%84%E6%96%99%E7%BC%96%E5%8F%B7%EF%BC%9AWK718629
以下是资料介绍,如需要完整的请充值下载。
1.无需注册登录,支付后按照提示操作即可获取该资料.
2.资料以网页介绍的为准,下载后不会有水印.资料仅供学习参考之用. 密 保 惠 帮助
资料介绍
某学校综合楼电气设计(附CAD电气施工图)(任务书,开题报告,外文翻译,中期小结,论文说明书15000字,CAD图纸25张)
摘 要
本次毕业设计内容为某学校综合楼的照明系统、火灾自动报警系统、综合布线系统设计。本工程涉及的系统依据国家相关的规范、标准以及规范所对应的图集进行设计。照明系统的设计包括灯具数量与型号的选择和布置、照度和单位面积功率计算、照明负荷计算、照明配电方式;确定电缆型号、规格及敷设方式和保护电器的型号、规格等。火灾自动报警系统的设计包括划分报警区域和探测区域,设置火灾探测器和手动火灾报警按钮,设置火灾报警控制器及区域显示器,设计消防联动控制系统和火灾应急广播系统,设计火灾警报装置和消防专用电话等。综合布线系统的设计包括确定工作区信息插座的数量和类型并进行布置,对系统的线缆进行选择并确定布线方式。
关键词:学校综合楼 照明系统 火灾自动报警系统 综合布线系统
Electrical design of a complex school building
Abstract
This graduation design content is lighting system, fire alarm system, generic cabling system for a complex school building.The design of systems involved is on the basis of relevant national specifications and standards and atlas corresponding to the standards. The design of lighting system includes the selection and arrangement of the numbers and types of lamps, illumination and power calculation of unit area, load calculation, lighting distribution methods; determining the specifications and models and laying mode of cable and the specifications and models of protective electric appliances and so on. The design of automatic fire alarm system includes dividing alarm zone and detection zone, setting up fire detectors and manual fire alarm button, setting up the fire alarm controller and zone indicators,designing the fire linkage control system and fire emergency broadcast system and designing the fire alarm device and fire special telephone etc. Generic cabling system design includes determining the information socket in working area and making the arrangement and selecting the cable for the system and determining the wiring methods.
Key Words: Complex school building; Lighting system; Automatic fire alarm system; Generic cabling system
1.1工程概述
本工程建筑为某学校综合楼,总建筑面积约36000m²,地下1层,地上12层。地下一层主要为停车场、厨房和餐厅等,地上12层主要为办公室、会议室和实验室。建筑总高度48.9m,一层层高5.4m,二层层高5.4m,其余楼层层高3.81m,属于二类高层建筑。
1.2设计概述
本次设计对象为某学校综合楼。设计内容为:
(1)照明系统
(2)火灾自动报警系统
(3)综合布线系统
照明系统:本工程照明系统的设计对象为整栋建筑物。
根据每个房间(或场所)的功能选择合理的照明光源与灯具;依据照明规范中的照度标准值和单位面积功率限值确定照明器的数目并进行合理设置;依据规范设置应急照明和疏散照明;根据便于管理和节约能源的要求确定照明设备的控制方法和控制器件;确定合理的照明配电系统。
火灾自动报警系统:本工程火灾自动报警系统的设计对象为地上部分。
根据规定确定火灾自动报警系统形式;依据《火灾自动报警系统设计规范》(GB50116-2013)对报警区域进行划分;根据各种条件选择合适的探测器,根据探测器的保护面积和保护半径确定一个区域的探测器数量并进行布置;根据规范合理设置手动火灾报警按钮、火灾报警控制器、火灾警报器、火灾应急广播和消防电话等设备;根据工程要求设计消防联动控制系统;合理选择线路和敷设方式;布置消防控制室。
综合布线系统:本工程综合布线系统的设计对象为地上部分。
依据相关规范并分析工程需要设计数据、语音通讯布线系统。确定工作区需设置的信息插座个数与类型并进行合理的布置;确定干线和水平布线系统的线缆类型与敷设方式。





目 录
摘 要 I
ABSTRACT II
第一章 系统概述 1
1.1工程概述 1
1.2设计概述 1
1.3遵循规范 2
第二章 照明系统 3
2.1照明计算 3
2.1.1灯具的设置 3
2.1.2照明设计标准 4
2.1.3利用系数法 5
2.1.4照度计算 7
2.1.5照明灯具布置与控制 13
2.2负荷计算 14
2.2.1本建筑的照明配电系统设计原则 14
2.2.2 需要系数法确定计算负荷 15
2.2.3 照明负荷计算 16
第三章 火灾自动报警系统 33
3.1 系统概述 33
3.2 系统设计 33
3.2.1 探测器的选择与布置 33
3.2.2设置消防控制室 35
3.2.3设置手动报警按钮 35
3.2.4设置火灾警报器 35
3.2.5设置消防应急广播 35
3.2.6设置区域显示器 36
3.2.7设置消防专用电话 36
3.2.8设置火灾报警控制器和消防联动控制器 36
3.2.9设置模块 36
3.2.10短路隔离模块 36
第四章 综合布线系统 37
4.1系统概述 37
4.2系统设计 37
4.2.1系统结构设计 37
4.2.2子系统设计 37
结束语 40
参考文献 42
致 谢 44
|











