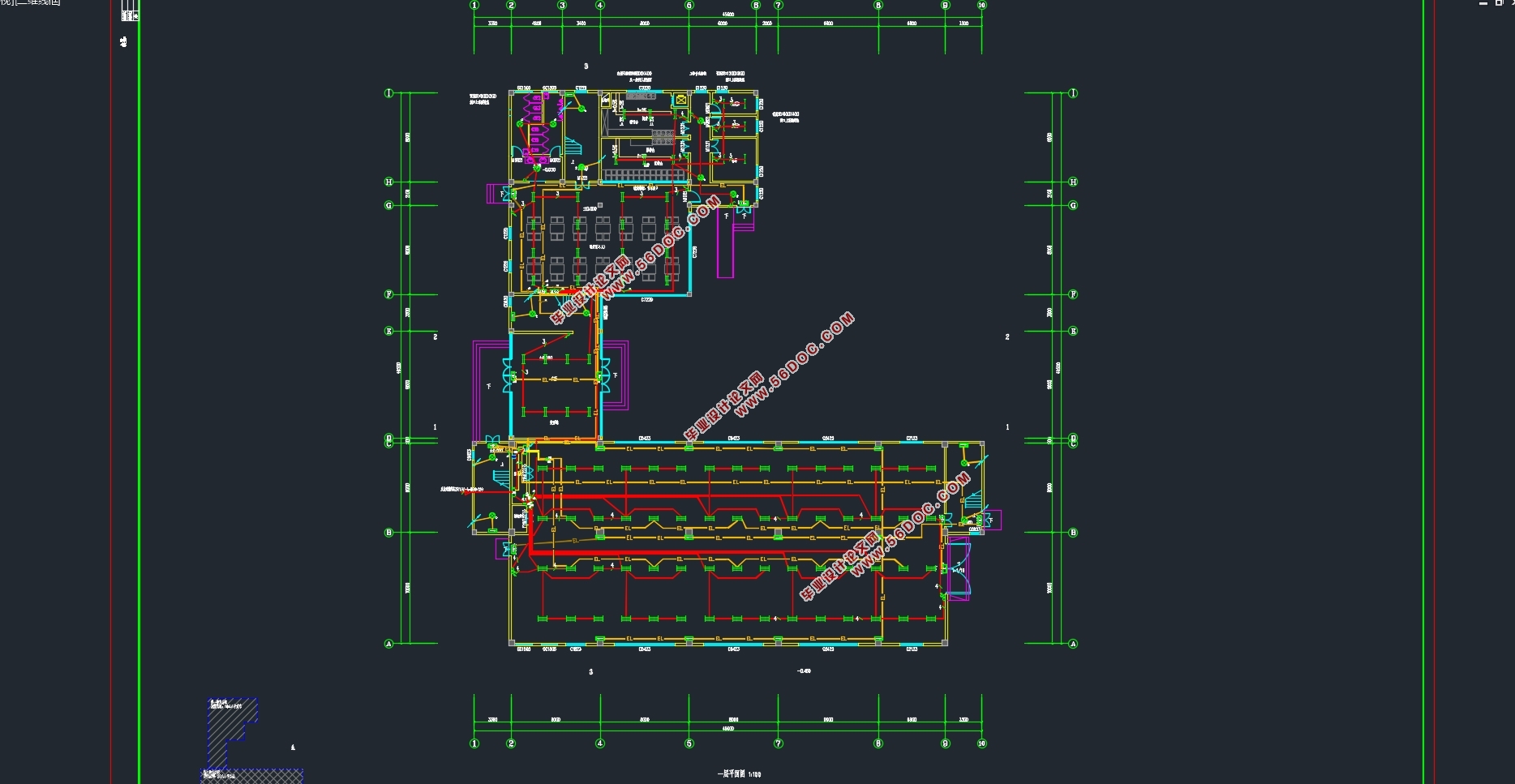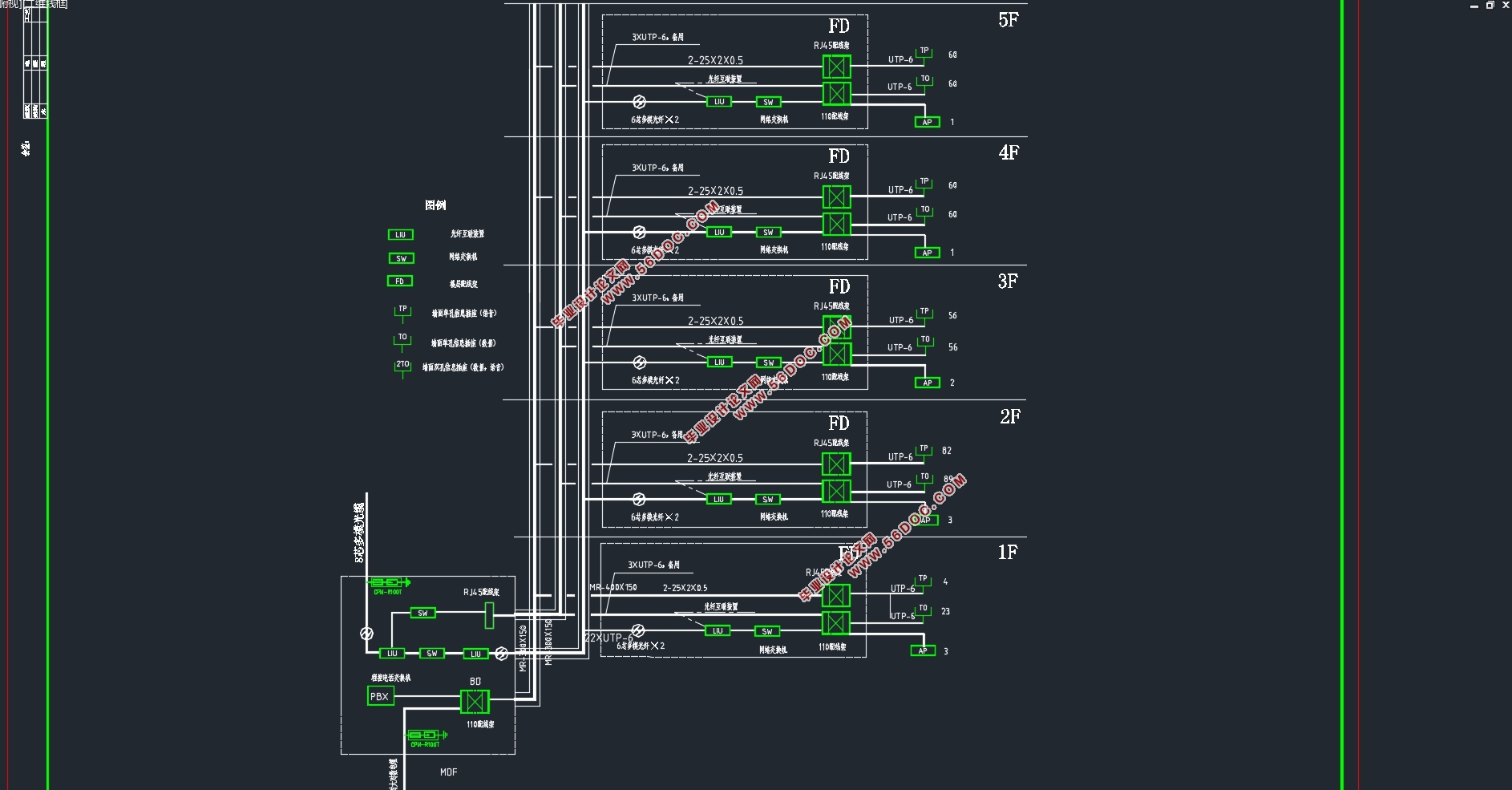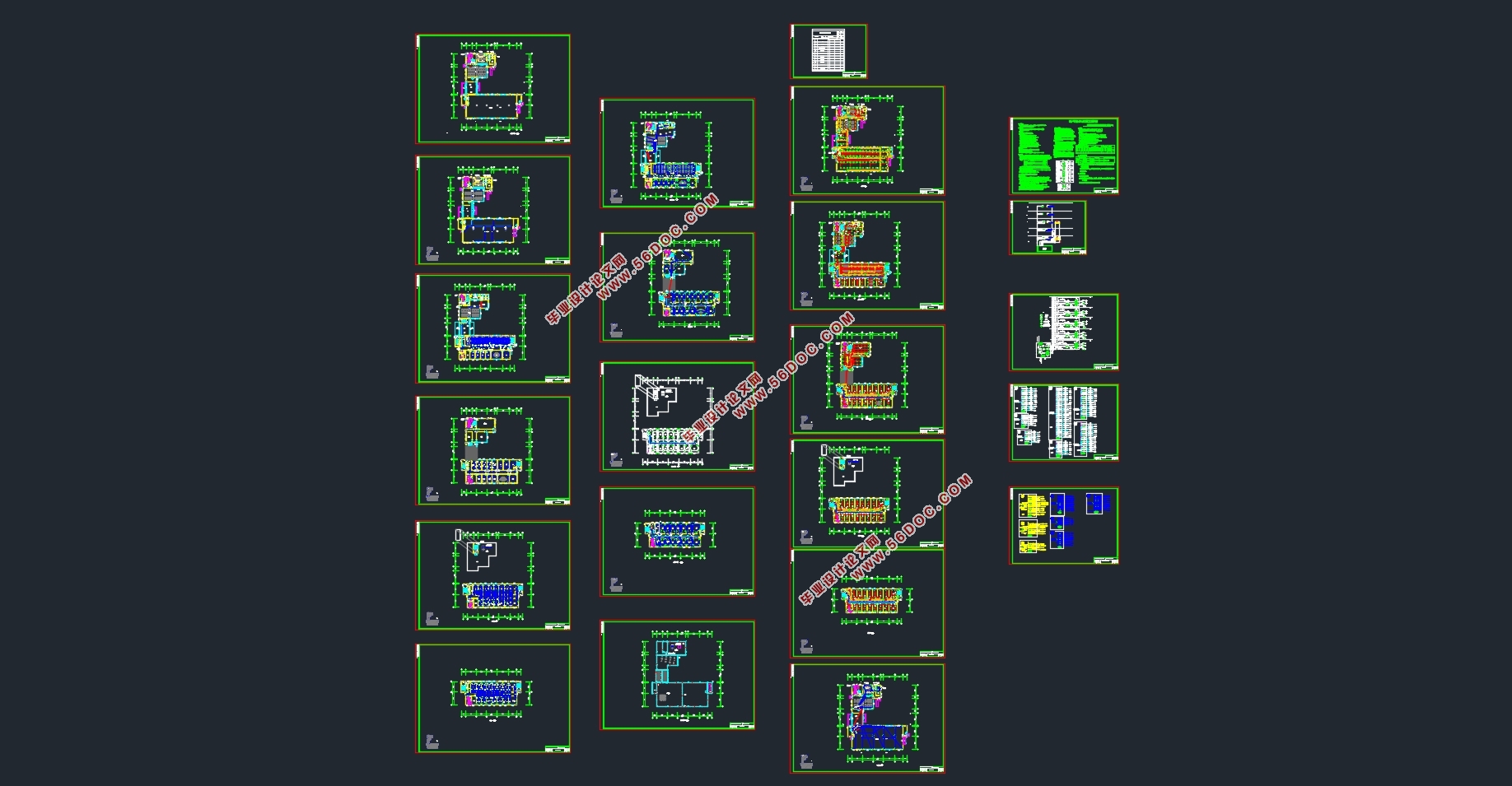开来家具厂办公楼电气设计(附CAD电气图)(任务书,开题报告,论文说明书9000字,CAD图纸21张)
摘要
本次电气设计的对象为开来家具厂办公楼,其地上主体五层,局部三层,建筑面积6478平方米,属于三类多层建筑,此次工程的主体功能为办公,所以根据相应的规范,对其进行电气设计时,应优先考虑其办公特性。
设计的任务包括电气设计图的绘制和计算书。电气设计图包括供配电系统设计、照明平面及系统设计、综合布线平面及系统设计、防雷接地平面设计。计算书则包含理论计算、各种设备及其导线的选型和对相应的规范指标的校验。
通过本次对开来家具厂办公楼多项系统的设计,能够从设计中了解到建筑电气设计环节对于整个建筑设计的重要性以及建筑电气设计的复杂性。供配电系统是电气设计的核心,一个优秀的电气设计主要体现在供配电系统中。照明系统则是电气设计的重点,它可以点亮整栋建筑。防雷接地设计是对配电系统的保护。通过本次设计的全过程,我对建筑电气设计逐步有了更加完整的认识。
关键词: 办公楼 供配电 照明 综合布线 防雷接地
Electrical design of office building in furniture factory
Abstract
The object of this electrical design for the furniture factory office building, the ground on the main five, three local, construction area of 6478 square meters, belonging to three types of multi-storey building, the main function of the project office, so according to the corresponding Specifications, its electrical design, should give priority to its office characteristics.
The design tasks include the drawing and calculation of electrical design drawings. The electrical design diagram includes the plan and system diagram of the electrical equipment. The calculation book contains the theoretical calculation, the selection of various equipment and its wire and the corresponding specification of the calibration.
Through the design of a number of systems in the office building of this furniture factory, it is possible to understand from the design the importance of the electrical design of the building for the whole architectural design and the complexity of the electrical design of the building. Power supply and distribution system is the core of electrical design, a good electrical design is mainly reflected in the power supply and distribution system. Lighting system is the focus of electrical design, it can light the whole building. Lightning protection grounding design is the protection of the distribution system. Through the design of the whole process, I gradually read the electrical design of the building has a more complete understanding.
Keywords: Office building;power supply and distribution;illumination;comprehensive wiring;Lightning protection grounding



目 录
摘要 I
Abstract II
第一章 工程及设计概况 1
1.1 设计题目和工程概况 1
1.1.1 设计题目 1
1.1.2 工程概况 1
1.2 设计原则和设计要求 1
1.2.1 设计原则 1
1.2.2 设计要求 1
1.3设计内容 2
1.4 设计依据 2
1.5设计任务及范围 2
第二章 低压配电系统 3
2.1 负荷等级 3
2.2负荷计算 3
2.2.1 负荷计算目的 3
2.2.2 负荷计算 3
第三章 照明系统设计 9
3.1 照明与照明方式选择 9
3.1.1 照明照度设计标准 9
3.1.2照明方式和照明控制 9
3.2照明光源和灯具选择 9
3.2.1照明光源 9
3.2.2照明灯具 9
3.2.3照明器选型 9
3.3照度计算和照明器布置 10
3.3.1常用照度计算方法 10
3.3.2照明器的布置 10
3.3.3主要房间的照度计算 10
3.4应急照明布置 19
第四章 综合布线系统 20
4.1系统概述 20
4.2总体规划设计 20
4.3工作区设计 21
4.4水平子系统 22
4.5干线子系统 22
第五章 短路电流计算 23
5.1 短路电流计算的目的 23
5.2 短路电流的计算方法 23
5.3 短路电流计算 23
第六章 电气设备的选择与校验 24
6.1设备选择 24
6.1.1 选型一般原则 24
6.1.2 低压断路器的选择 24
6.2导线选择 27
6.2.1导线选型 27
6.2.2 选择导线和电缆截面 27
6.2.3 电压损失校验 28
第七章 防雷接地设计 30
7.1 建筑物防雷 30
7.1.1 建筑物防雷划分 30
7.1.2 建筑物防雷措施 30
7.2 接地设计 31
参考文献: 32
致谢 33
|







