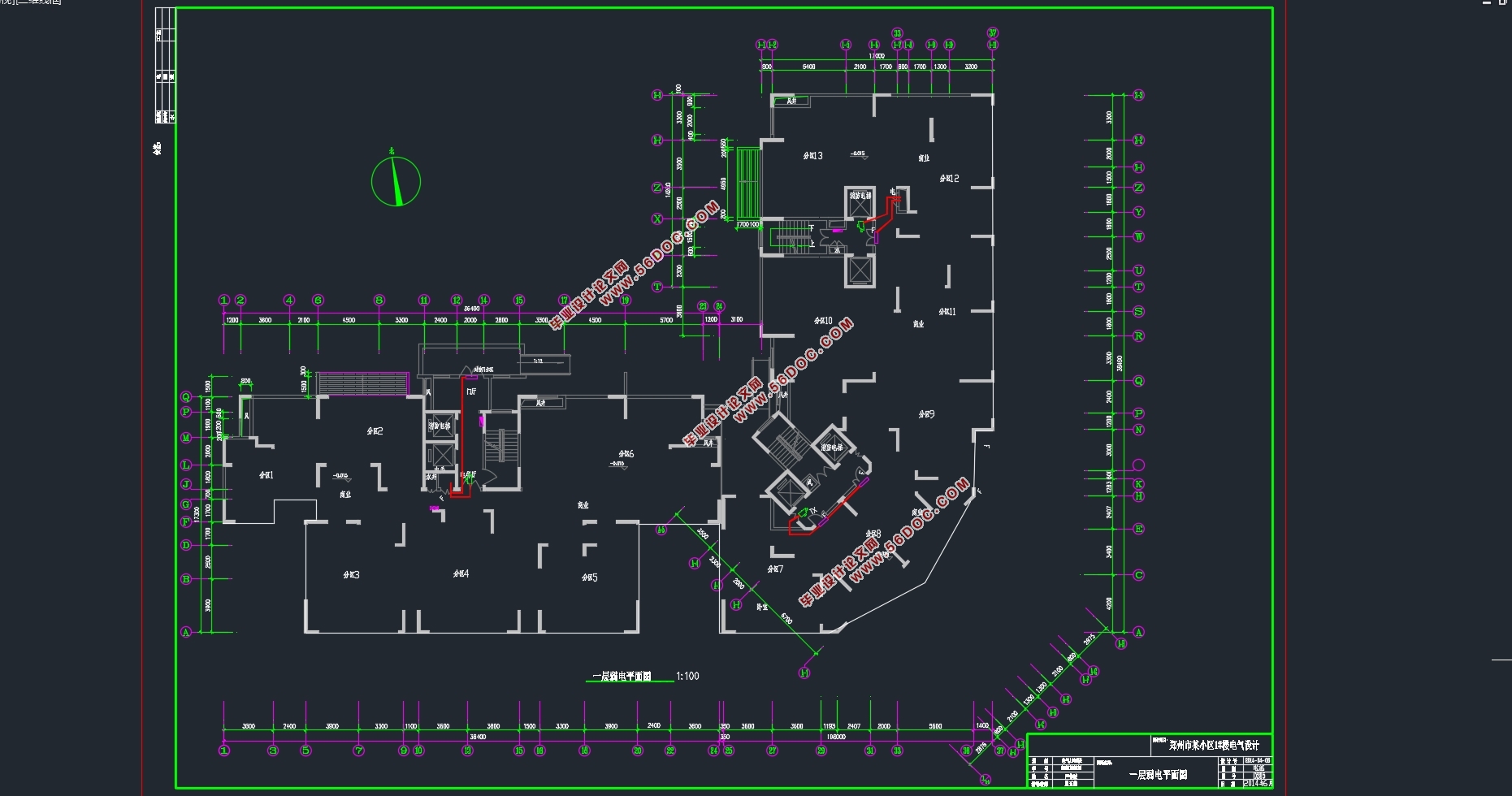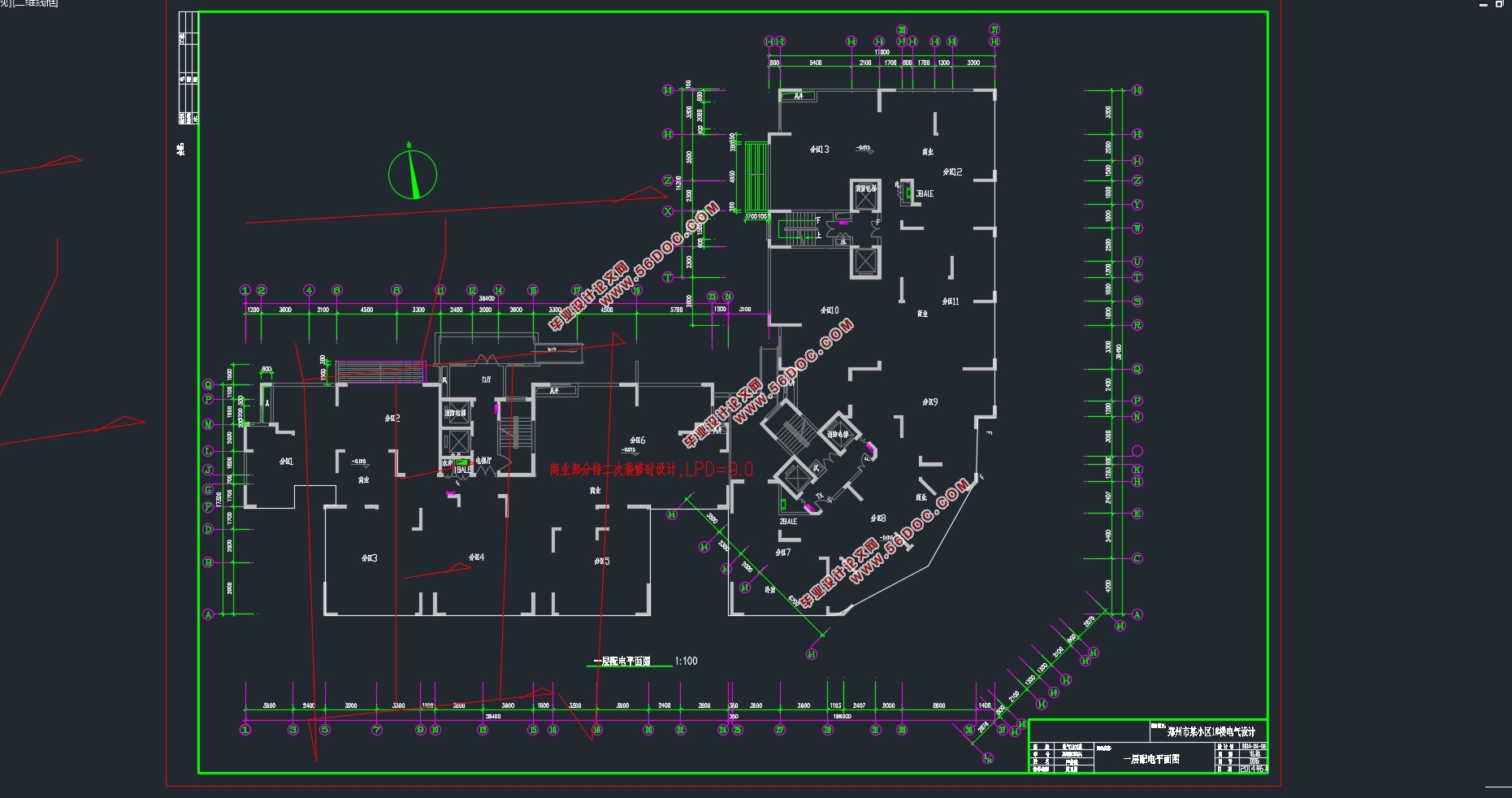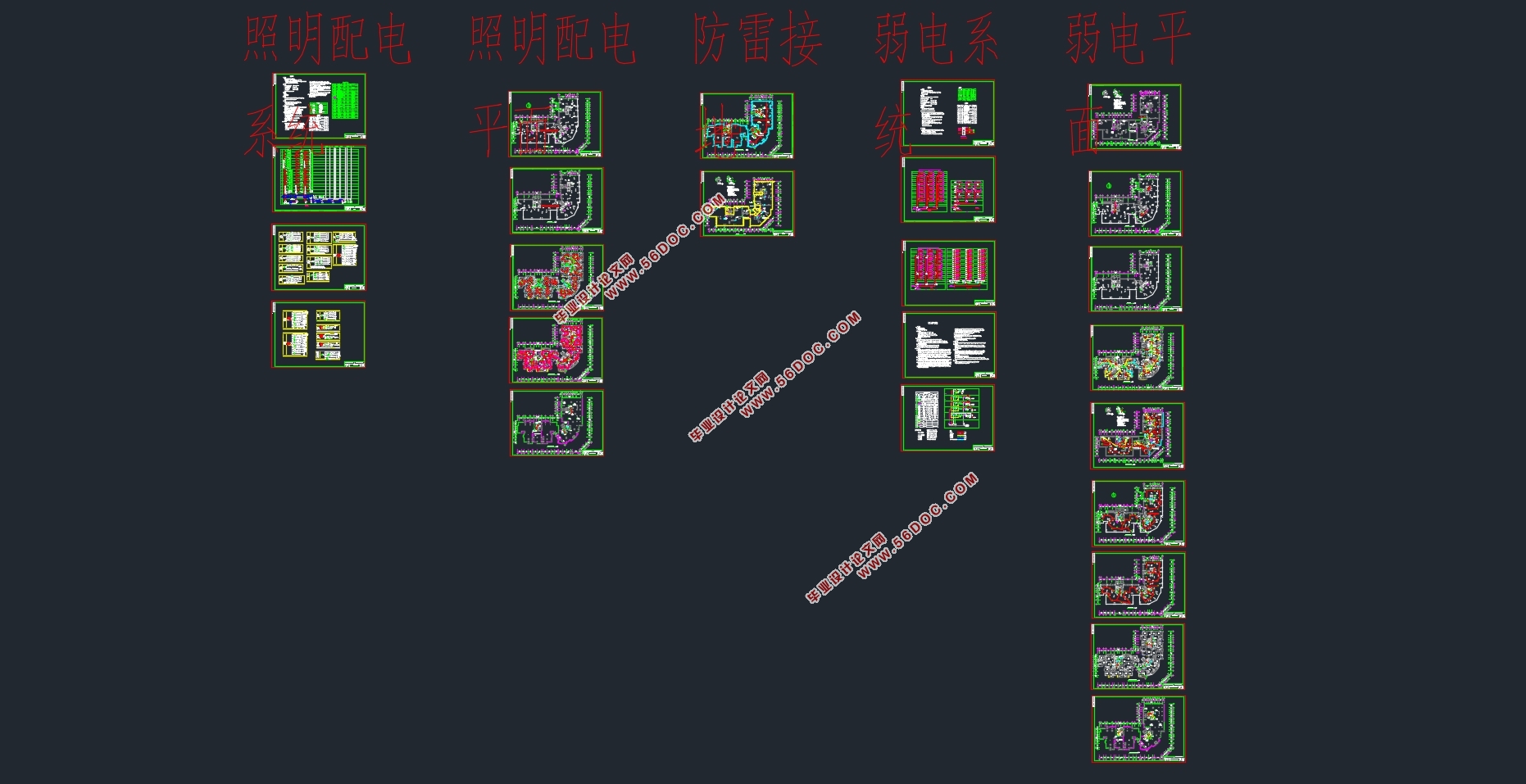郑州市某小区住宅楼电气设计(附CAD电气图)
来源:wenku7.com 资料编号:WK718619 资料等级:★★★★★ %E8%B5%84%E6%96%99%E7%BC%96%E5%8F%B7%EF%BC%9AWK718619
以下是资料介绍,如需要完整的请充值下载。
1.无需注册登录,支付后按照提示操作即可获取该资料.
2.资料以网页介绍的为准,下载后不会有水印.资料仅供学习参考之用. 密 保 惠 帮助
资料介绍
郑州市某小区住宅楼电气设计(附CAD电气图)(开题报告,论文说明书16000字,CAD图纸20张)
摘要
毕业设计为郑州某小区的照明配电系统、动力配电系统;防雷接地系统;电话系统、电视系统、网络系统、对讲系统、监控系统、消防报警系统设计。整个设计依据国家相关的设计规范和标准以及有关专业提供的设计资料。照明系统设计包括灯具型号数量选择和布置、照度和单位面积功率计算、照明负荷计算、照明配电方式等;动力系统设计包括插座布置、动力设备的配电方式;确定电缆的型号、规格,确定控制和保护电器的型号、规格等;防雷接地系统根据相关要求进行功能性接地和保护性接地设计;电话电视等系统按照相关规范制定。
关键词:照明系统 动力系统 接地系统 消防报警系统
The Design of the building No.1 of a residence community in Zhengzhou
Abstract
This is the graduation design for a residence community in Zhengzhou which includes lighting distribution system, power distribution system; lightning protection and grounding system; telephone system, TV system, network system, intercom system, monitoring system and fire alarm system. The whole project is based on national related design standards and norms with design datum provided by the department concerned. The lighting system contains the quantitative selection and assignment of lamps and lanterns’ models, together with the calculation of illumination, unit area power and lighting load. In addition, the way of power distribution is also included. The power distribution system consists of the assignment of jack and power distribution of related equipment. It’s also necessary to designate the models and specifications of cable along with controlling and protected electrical equipment. The lighting protection and grounding system owns a special design for grounding which is of functionality and protectiveness on the basis of related requirements. The telephone and other systems are designed in accordance with concerning standards.
Keywords: Lighting system, power system, grounding system, fire alarm system
1.1 工程概述
本工程建筑物:郑州某小区1#住宅楼,为二类高层建筑,耐火等级为一级。建筑基地面积:1440.88m2,建筑面积20277.09m2 ,地上17层,地下一层。建筑高度53.4米,商业室内外高差0.30米,住宅室内高差0.3米。地下层3.90m,一层层高4.185m,2-17层层高3.075m。一层二层为商业建筑,3到17层为住宅,住宅分3个单元,一单元有A、B、C三种户型,共5户,二单元有J和J’户型,共2户,三单元有K1-5五种户型,共5户。A、B、C、J、J’户型为大户型,K1-5为小户型。



目 录
摘要 I
Abstract II
第一章 系统概述 1
1.1 工程概述 1
1.2 设计概述 1
1.2.1照明系统 1
1.2.2动力系统 1
1.2.3接地系统 1
1.2.4消防报警系统 2
1.2.5综合布线系统 2
第二章 照明系统 3
2.1照明计算 3
2.1.1本工程照明器情况 3
2.1.2照明设计标准 3
2.1.3利用系数法 5
2.1.4照度计算 7
2.2照明负荷计算 12
2.2.1照明配电系统设计原则 12
2.2.2需要系数法确定计算负荷 12
2.2.3照明负荷计算 13
第三章 动力系统 23
3.1按照需要系数法确定计算负荷 23
3.2本工程配电系统说明 36
第四章 防雷接地系统 38
4.1防雷接地计算 38
第五章 建筑智能化系统 42
5.1电话系统 42
5.2电视系统 42
5.3网络系统 42
5.4对讲系统 43
5.5消防报警系统 43
参考文献 45
致谢 46
|







