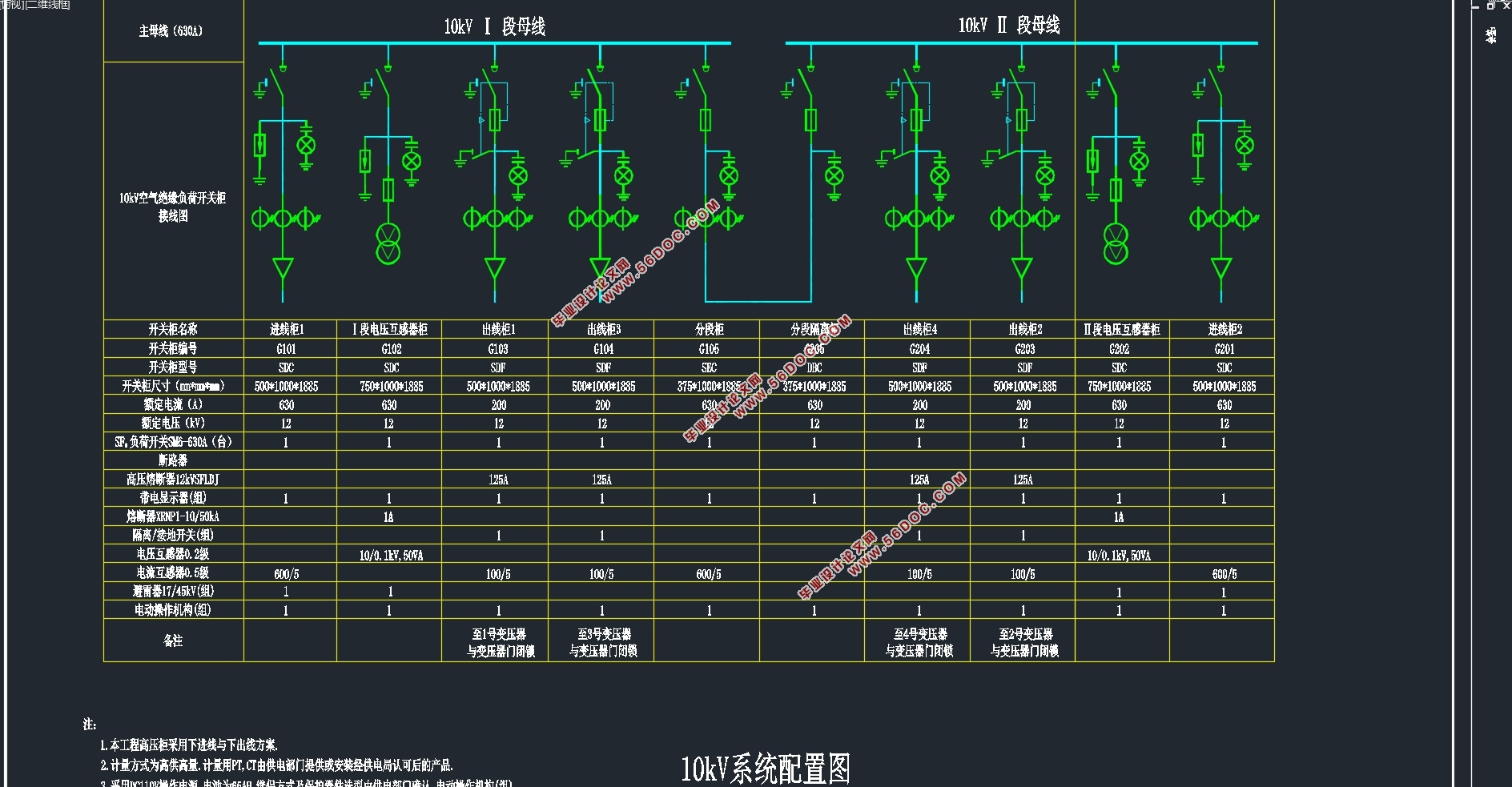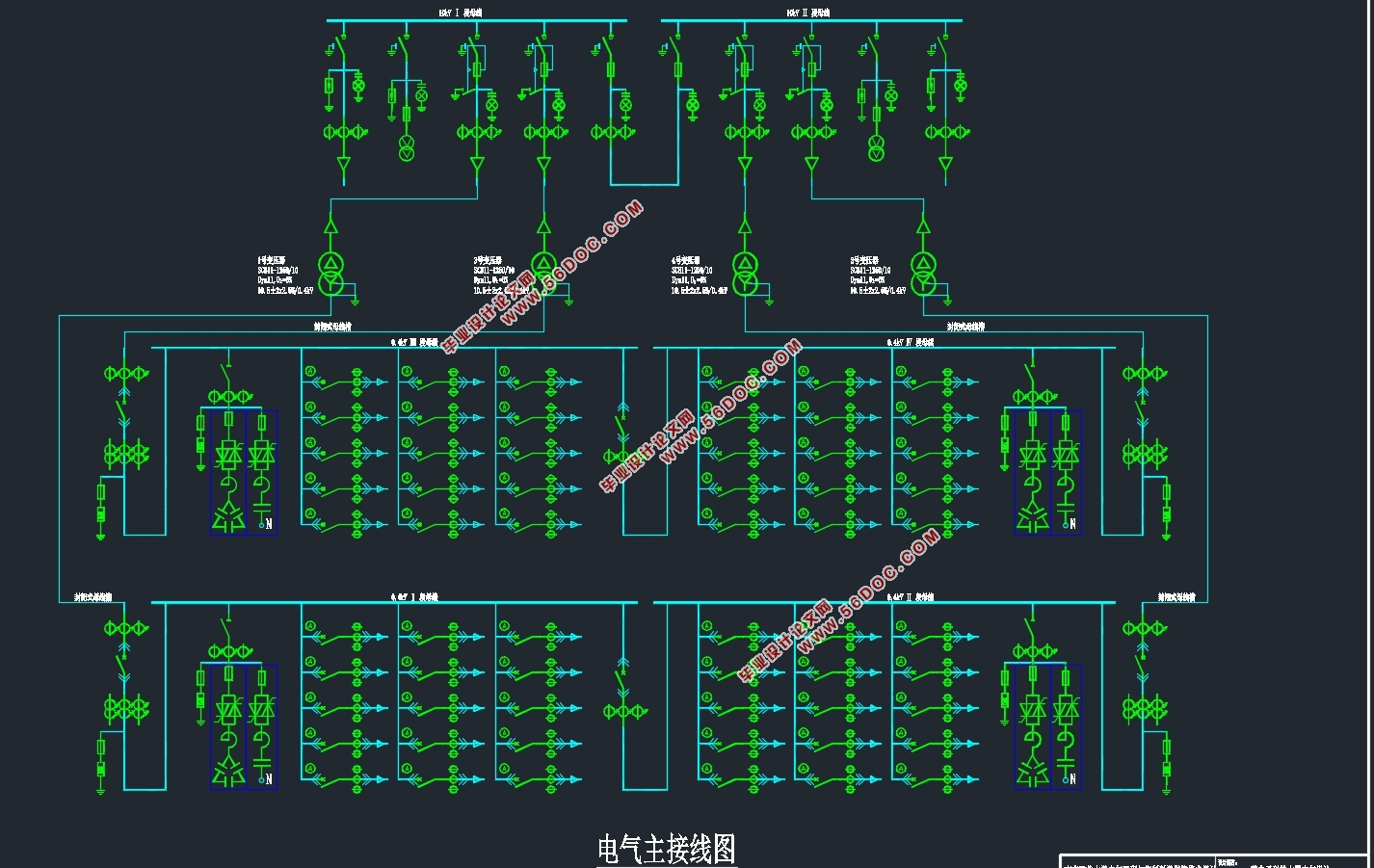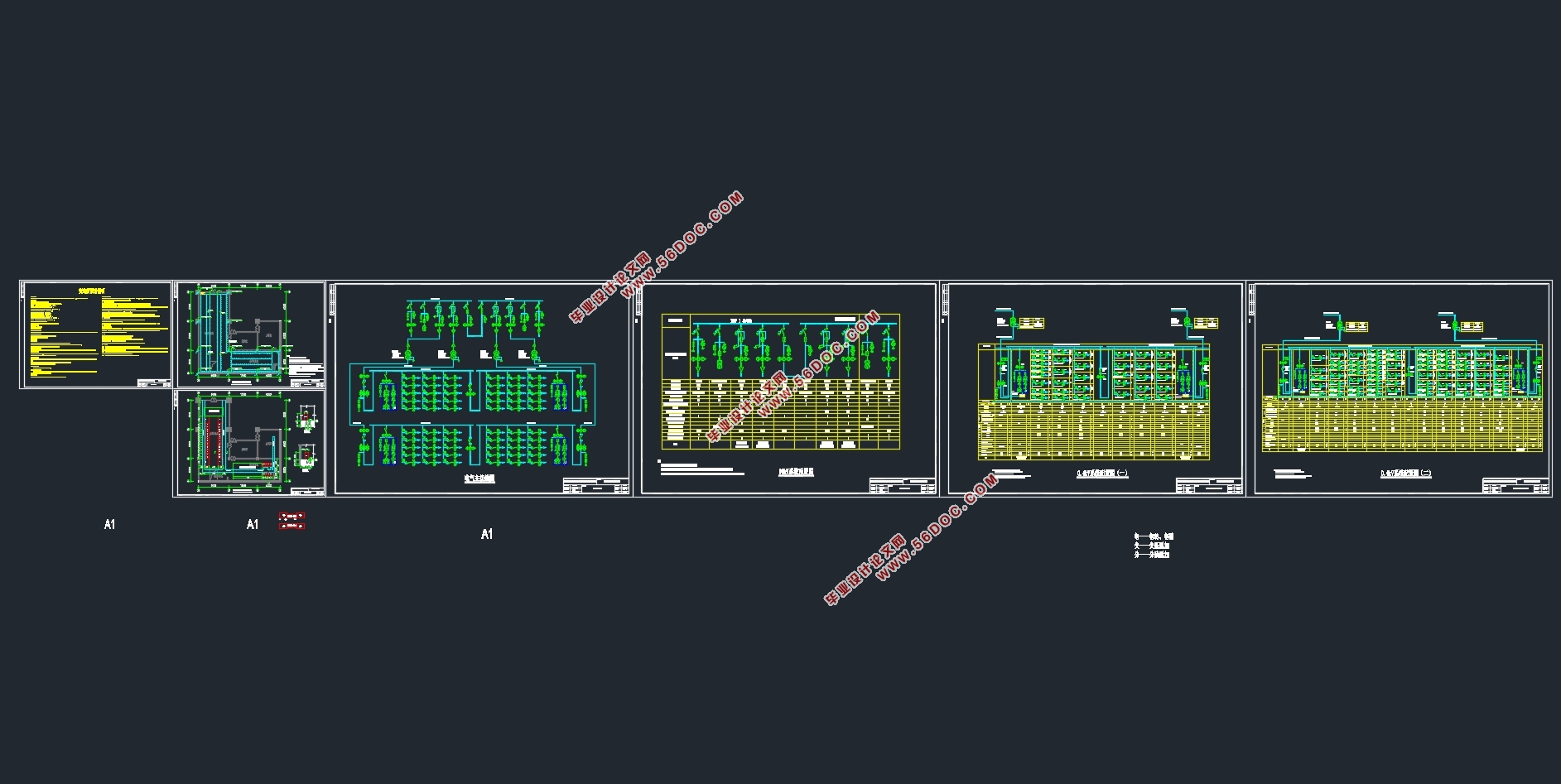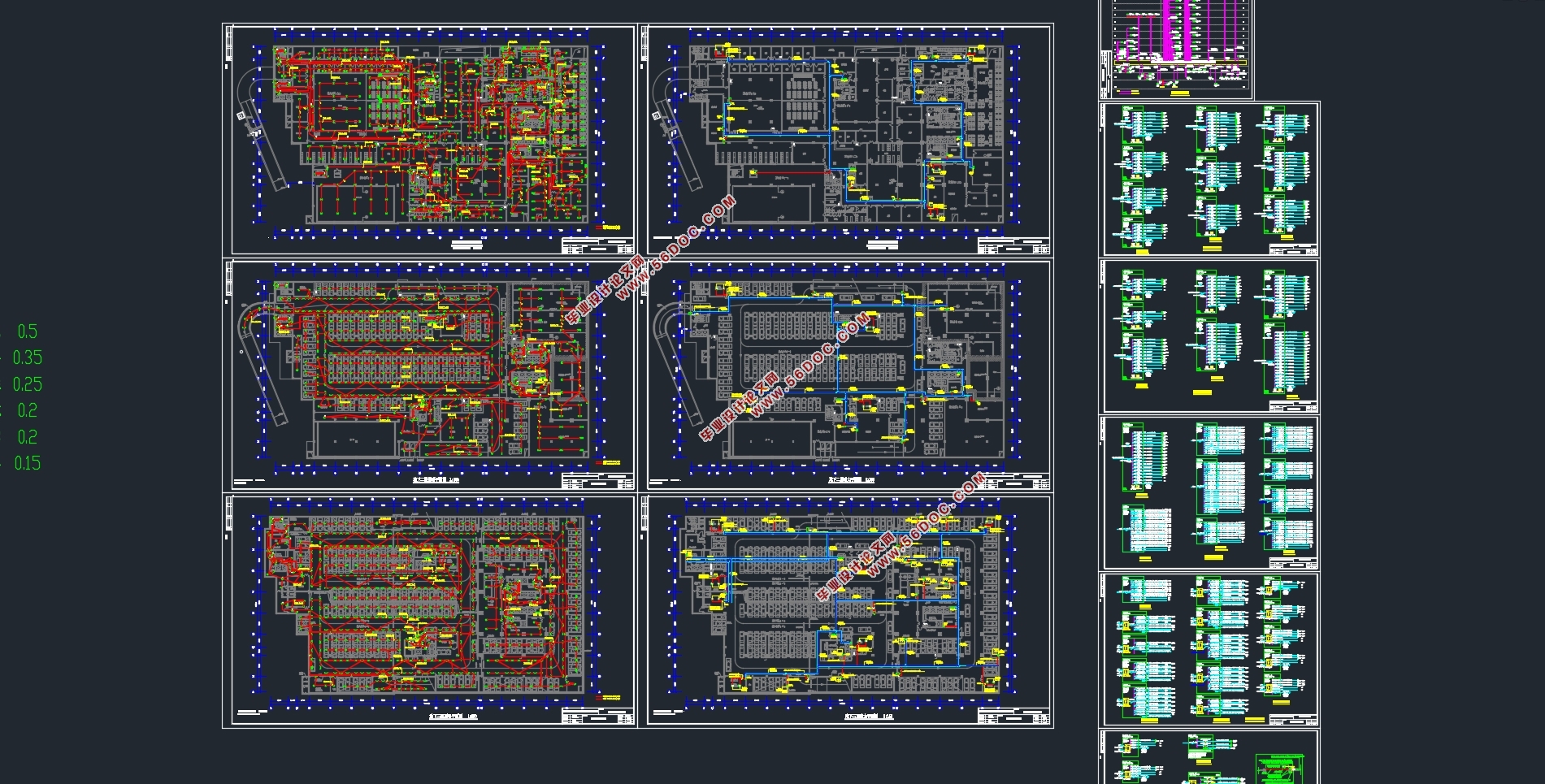某电子科技大楼10kV变电所电气设计(附CAD图)
来源:wenku7.com 资料编号:WK718612 资料等级:★★★★★ %E8%B5%84%E6%96%99%E7%BC%96%E5%8F%B7%EF%BC%9AWK718612
以下是资料介绍,如需要完整的请充值下载。
1.无需注册登录,支付后按照提示操作即可获取该资料.
2.资料以网页介绍的为准,下载后不会有水印.资料仅供学习参考之用. 密 保 惠 帮助
资料介绍
某电子科技大楼10kV变电所电气设计(附CAD图)(论文说明书16000字,CAD图16张)
摘要
本论文主要阐述了某电子科技大楼强电设计的设计依据、设计原则、设计方法及主要设备选型方法。该设计项目主要内容包括一类高层建筑地下一层变配电所设计、大楼供配电设计以及地下室照明与电气设计。
变配电系统采用市网两路10KV高压电源引入,拟选用四台变压器,其中一、二级负荷互为备用。变配电所设在地下一层,该建筑预留电缆夹层,高低压进出线均采用下进下出式。
大楼供配电设计,除地下室外,照明和普通插座采用单位指标法估算各层负荷容量,动力设备单独计算负荷。
地下室的照明和电气设计,运用照度计算确定各区域灯具种类和个数,运用需要系数法进行负荷计算,并按照规定选择电缆电线、保护电器,以达到安全和节能的目的。
本工程的设计方案追求安全性、可靠性、可操作性和经济性。在产品的选择上,优先选用性能好、功能齐全的产品。
关键词: 强电设计 变配电所 高低压系统 供配电 照明系统
An electronic Technology Building Electrical Design
Abstract
This paper mainly expounds an electrical design of an electronic science and technology building, which includes the design principles, design methods and main equipment selection method. The design project mainly includes a class of high-rise building basement substation design, building supply and distribution design and basement lighting and electrical design.
The transformation and distribution system adopts two 10kV high voltage power supply from the city power net. We plan to select 4 transformers. The first level load and the second level load are backup of each other. The distribution are on the first floor underground. The building is reserved cable interlayer. The incoming and outgoing line of high and low voltage are both under the distribution board.
For building supply and distribution design, in addition to the basement, the lighting and ordinary socket use the unit index method to estimate the equipment capacity. Power equipment calculates capacity separately.
For basement lighting and electrical design, we use illumination calculation to determine the type and number of lights each region. We use the required load factor to calculate capacity. We select the electric cable, electric wire and protective devices based on the currently national code, in order to achieve the purpose of safety and energy efficiency.
The project design scheme of the pursuit of safety, reliability, maneuverability and economy. On the choice of products, we must choose firstly the product that good performance, the function on all ready, in order to ensure the advanced nature of the design.
Keywords: Electrical design; Substation; High-low pressure system; Power supply and distribution; Lighting System
2.1 设计题目和工程概况
2.1.1 设计题目
《某电子科技大楼电气设计》
2.1.2 工程概况
本工程为某电子科技大楼,属于一类高层建筑。地下三层,地上二十三层,建筑高度约83.1m,建筑面积70110.3m2。地上主要为商业、餐饮、室内运动场所、宾馆客房,地下一层为变配电所、餐饮、洗浴中心及设备用房,地下二、三层为汽车库及设备用房。
本工程为桩基框架结构,所有混凝土板、桩均为现浇。
2.2 设计原则和依据
2.2.1 电气设计原则
1. 安全性:设计阶段应首先充分注意安全用电问题,要从人身安全、设备安全、系统安全及建筑整体安全方面全面考虑;
2. 可靠性:设计阶段应保证供电电源和供电质量的可靠性;
3. 合理性:建筑电气设计不仅要符合国家有关政策和规范,还应符合现行的行业和地方规范要求,除此之外,设计还需符合建筑方的经济实力、运行维护及扩充发展等的要求;
4. 先进性:杜绝使用落后、淘汰设备,不使用未经认可的技术,尽量使用技术成熟、品牌知名度高、质量可靠的产品;
5. 实用性:电气设计中应考虑减少材料损耗、保护大气和周边环境、实现设备的综合利用等因素。如配电深入负荷中心、提高功率因数等。




目录
摘要 I
Abstract II
第一章 绪论 1
1.1 建筑电气工程设计的组成 1
1.2 建筑电气工程设计的要求 2
第二章 设计概述 3
2.1 设计题目和工程概况 3
2.1.1 设计题目 3
2.1.2 工程概况 3
2.2 设计原则和依据 3
2.2.1 电气设计原则 3
2.2.2 设计依据 3
2.3 设计任务及范围 4
第三章 变配电所配电设计 5
3.1 前期分析 5
3.1.1 变配电所设计原则 5
3.1.2 本项目供电需求分析 5
3.1.3 负荷分析 5
3.1.4 负荷容量估算 5
3.1.5 供电电源 6
3.1.6 电气主接线方案 6
3.2 负荷计算 6
3.2.1 单位指标法的负荷计算 7
3.2.2 其他动力设备的负荷计算 8
3.2.3 负荷统计 11
3.2.4 无功功率补偿 11
3.3 短路电流 13
3.3.1 短路电流计算步骤 13
3.3.2 短路的电流计算 14
3.4 设备选择 16
3.4.1 变压器的选择 16
3.4.2 主要高压配电设备的选择 16
3.4.3 主要低压配电设备的选择 17
3.4.4 导线的选择 18
3.5 变配电所平面布置及防雷接地 19
3.5.1 所址选择与平面布置要求 19
3.5.2 本工程变配电所实际环境 19
3.5.3 变配电所平面布置 20
3.5.4 接地措施 21
3.5.5 防雷及过电压保护 21
第四章 全楼供配电系统设计 22
4.1 供电电源及供电方式 22
4.1.1 供电电源 22
4.1.2 供电方式 22
4.2 配线选择 22
4.3 配电设计 23
4.3.1 负荷分级 23
4.3.2 负荷计算 23
4.3.3 动力配电系统 23
4.4 电能计量 24
4.5 防雷与接地 24
4.5.1 防雷计算规则 24
4.5.2 本工程的防雷计算 25
4.5.3 外部防雷措施 25
4.5.4 防侧击的措施 26
4.5.5 内部防雷措施 26
4.5.6 防闪电电涌侵入的措施 26
4.5.7 防接触电压、跨步电压的措施 26
4.5.8 接地及安全 26
第五章 地下室照明与电气设计 28
5.1 照明系统设计 28
5.1.1 本建筑地下室照明要求 28
5.1.2 灯具选择、照度计算及灯具控制方式 28
5.1.3 应急照明 31
5.1.4 照明配电 31
5.1.5 照明节能 33
5.2 动力系统设计 33
5.2.1 地下室动力设备的布置 34
5.2.2 地下室动力配线 34
5.2.3 地下室动力设备的控制 34
总结 35
参考文献 36
致谢 37
|









